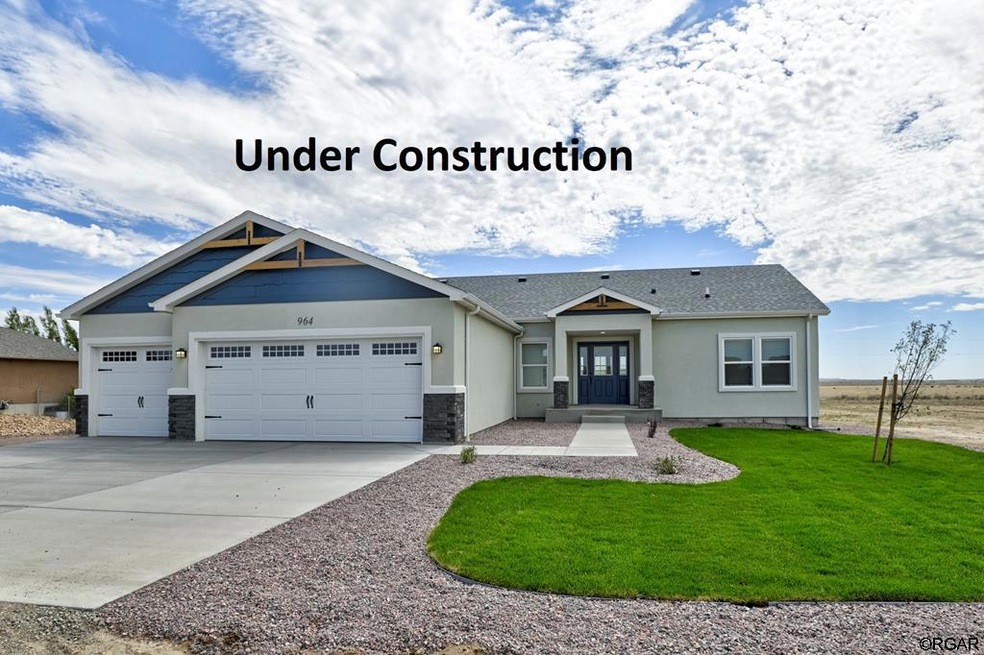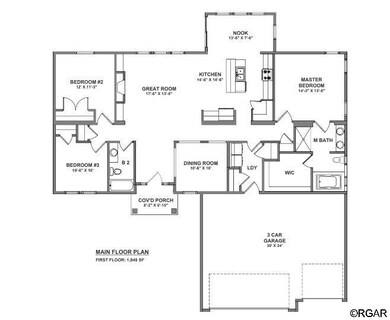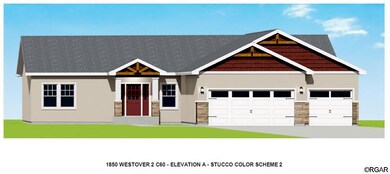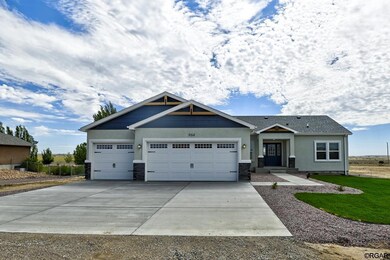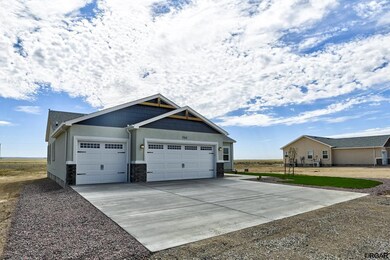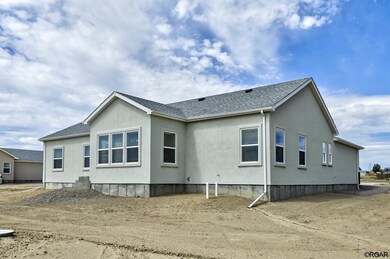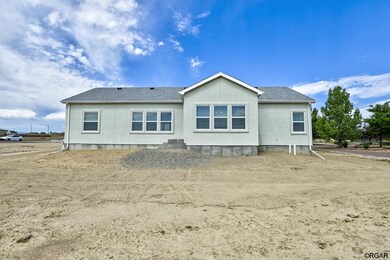
$259,900
- 3 Beds
- 2 Baths
- 1,404 Sq Ft
- 274 E Don Dr
- Pueblo, CO
Beautifully Remodeled Home in Pueblo West! Discover this charming 3-bedroom, 2-bathroom manufactured home featuring 1,404 square feet of living space on a 0.15-acre lot. With a one-car attached carport, fully fenced side yard, two storage sheds, and ample RV/trailer parking, this property is designed for both comfort and convenience. Step inside to a spacious living room with plush new carpet,
Scott Coddington Pulse Real Estate Group LLC
