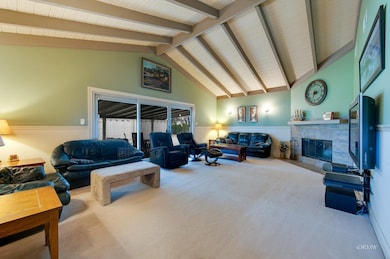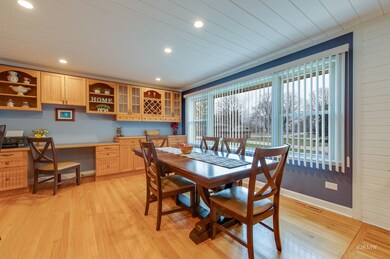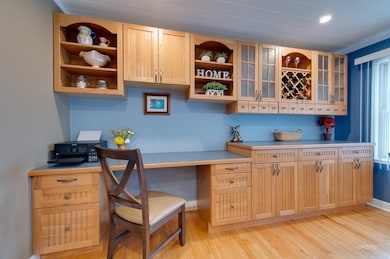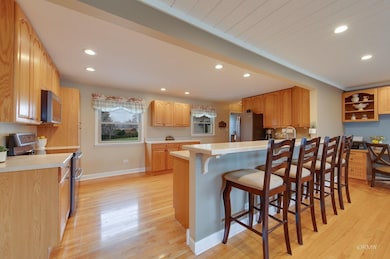
25 E Monterey Ave Schaumburg, IL 60193
South Schaumburg NeighborhoodEstimated Value: $563,000 - $614,617
Highlights
- Cabana
- Heated Floors
- Property is near a park
- Frederick Nerge Elementary School Rated A-
- 0.75 Acre Lot
- Recreation Room
About This Home
As of May 2022Model Perfect & Simply Stunning! This One-of-a-kind, Custom Ranch home is situated on one of the largest, most beautiful lots in Schaumburg! Private Cul-de-sac. Sprawling home sites, mature landscaping and gentle hills offer serenity and the convenience of being close to everything including some of the best schools in Dist 54/211! Now.. step inside this beautifully Remodeled home that's been Lovingly cared for from top-to-bottom. None nicer! Every detail considered. Truly a must see! Newer, expanded Kitchen offers upgraded Cabinetry, Stainless Steel Appliances and Custom Lighting! Four Generous sized Bedrooms! Upgraded, white trim and doors! Recessed Lighting Throughout! 3 Full, Remodeled Baths! Huge Mud Room! The finished Basement with Exterior access offers brand new carpeting, super-spacious recreation room, 5th Bedroom or Office and Full Bath with Heated Floors! Oversized, main-level Great Rm/Family Rm with Soaring Vaulted Ceilings & Fireplace adjacent to the Covered-Patio/Paver Patio, all overlooking your private, extra-deep yard with Swimming Pool, custom deck and Gazebo (furniture included)! One of the best backyards for entertaining and family fun! Three-Car, Heated, Insulated and Finished Garage with 8ft doors and 9ft walls! Plus, so much is new/newer: Siding and Tear-off Roof, 2021. 75 Gallon Water Heater, 2017. Furnace, 2014. UV Filter. Built in Dehumidifier. Newer Windows and Exterior Doors! Home is on City Water and Sewer. Plus, private well available for outside watering (pump "as is"). Make your move today.. homes like this rarely come along!
Last Agent to Sell the Property
RE/MAX Liberty License #471006594 Listed on: 04/07/2022

Home Details
Home Type
- Single Family
Est. Annual Taxes
- $7,603
Year Built
- Built in 1965
Lot Details
- 0.75 Acre Lot
- Lot Dimensions are 61x226x51x161x34x171
- Cul-De-Sac
- Paved or Partially Paved Lot
Parking
- 3 Car Detached Garage
- Garage ceiling height seven feet or more
- Heated Garage
- Garage Transmitter
- Garage Door Opener
- Driveway
- Parking Included in Price
Home Design
- Ranch Style House
- Asphalt Roof
- Concrete Perimeter Foundation
Interior Spaces
- 2,112 Sq Ft Home
- Built-In Features
- Vaulted Ceiling
- Wood Burning Fireplace
- Gas Log Fireplace
- Insulated Windows
- Mud Room
- Family Room with Fireplace
- Combination Kitchen and Dining Room
- Home Office
- Recreation Room
- Screened Porch
- Heated Floors
- Full Attic
- Storm Screens
Kitchen
- Range
- Microwave
- Dishwasher
- Stainless Steel Appliances
- Disposal
Bedrooms and Bathrooms
- 4 Bedrooms
- 4 Potential Bedrooms
- 3 Full Bathrooms
Laundry
- Laundry Room
- Dryer
- Washer
- Sink Near Laundry
Basement
- Walk-Out Basement
- Partial Basement
- Recreation or Family Area in Basement
- Finished Basement Bathroom
Pool
- Cabana
- Above Ground Pool
Outdoor Features
- Patio
- Shed
Location
- Property is near a park
Schools
- Fredrick Nerge Elementary School
- Margaret Mead Junior High School
- J B Conant High School
Utilities
- Central Air
- Heating System Uses Natural Gas
- Water Softener
Listing and Financial Details
- Homeowner Tax Exemptions
Community Details
Overview
- Expanded Ranch
Recreation
- Tennis Courts
Ownership History
Purchase Details
Home Financials for this Owner
Home Financials are based on the most recent Mortgage that was taken out on this home.Purchase Details
Home Financials for this Owner
Home Financials are based on the most recent Mortgage that was taken out on this home.Similar Homes in the area
Home Values in the Area
Average Home Value in this Area
Purchase History
| Date | Buyer | Sale Price | Title Company |
|---|---|---|---|
| Hominac Michael E | $307,000 | -- |
Mortgage History
| Date | Status | Borrower | Loan Amount |
|---|---|---|---|
| Open | Hominac Michael E | $60,000 | |
| Open | Hominac Michael E | $121,000 | |
| Open | Hominac Michael | $232,600 | |
| Closed | Shen Haowei | $224,000 | |
| Closed | Hominac Michael E | $259,000 | |
| Closed | Hominac Michael E | $260,000 |
Property History
| Date | Event | Price | Change | Sq Ft Price |
|---|---|---|---|---|
| 05/19/2022 05/19/22 | Sold | $550,000 | +10.2% | $260 / Sq Ft |
| 04/09/2022 04/09/22 | Pending | -- | -- | -- |
| 04/07/2022 04/07/22 | For Sale | $499,000 | -- | $236 / Sq Ft |
Tax History Compared to Growth
Tax History
| Year | Tax Paid | Tax Assessment Tax Assessment Total Assessment is a certain percentage of the fair market value that is determined by local assessors to be the total taxable value of land and additions on the property. | Land | Improvement |
|---|---|---|---|---|
| 2024 | $9,718 | $36,000 | $8,290 | $27,710 |
| 2023 | $9,718 | $36,000 | $8,290 | $27,710 |
| 2022 | $9,718 | $36,000 | $8,290 | $27,710 |
| 2021 | $7,629 | $26,581 | $23,315 | $3,266 |
| 2020 | $7,603 | $26,581 | $23,315 | $3,266 |
| 2019 | $7,618 | $29,535 | $23,315 | $6,220 |
| 2018 | $6,866 | $24,657 | $19,688 | $4,969 |
| 2017 | $6,764 | $24,657 | $19,688 | $4,969 |
| 2016 | $6,830 | $24,657 | $19,688 | $4,969 |
| 2015 | $7,829 | $25,777 | $16,580 | $9,197 |
| 2014 | $7,761 | $25,777 | $16,580 | $9,197 |
| 2013 | $6,740 | $23,236 | $16,580 | $6,656 |
Agents Affiliated with this Home
-
Michael Machlet

Seller's Agent in 2022
Michael Machlet
RE/MAX Liberty
(847) 401-4040
19 in this area
123 Total Sales
-
Jamie Lindsey

Buyer's Agent in 2022
Jamie Lindsey
The McDonald Group
(847) 942-6342
2 in this area
104 Total Sales
Map
Source: Midwest Real Estate Data (MRED)
MLS Number: 11368776
APN: 07-34-204-013-0000
- 259 Nantucket Harbor Unit 402
- 1630 Myrtle Park St
- 1630 Myrtle Park St
- 1630 Myrtle Park St
- 157 Oliver Ct
- 1685 Marion St
- 132 Pratt Blvd
- 36 Shore Dr
- 1030 Newport Harbor Unit 5701
- 1738 Lincoln St
- 402 Drake Cir Unit 332A
- 507 Mallard Ct Unit 507
- 933 Gregory Ln
- 554 N Woodfield Trail
- 825 Sienna Dr
- 733 Limerick Ln Unit 7333D
- 609 Bryce Trail
- 717 Killarney Ct Unit 2A
- 719 Killarney Ct Unit 2B
- 711 Waterford Rd S Unit 2A
- 25 E Monterey Ave
- 23 E Monterey Ave
- 29 E Monterey Ave
- 19 E Monterey Ave
- 35 E Monterey Ave
- 20 Blackhawk Dr
- 32 Blackhawk Dr
- 1323 S Roselle Rd
- 101 E Monterey Ave
- 12 Blackhawk Dr
- 38 Blackhawk Dr
- 1313 Indian Hill Dr
- 7 E Monterey Ave
- 100 Blackhawk Dr
- 2 Blackhawk Dr
- 1310 Indian Hill Dr
- 107 E Monterey Ave
- 1320 Laurel Ln
- 1427 S Roselle Rd






