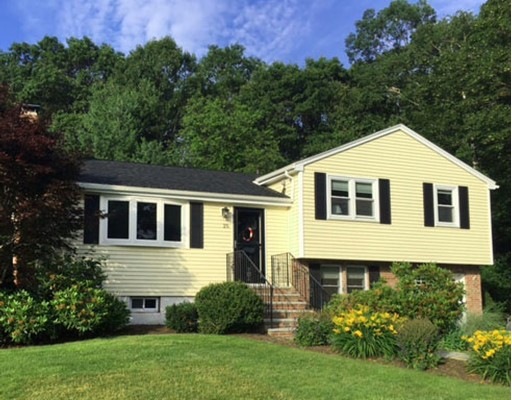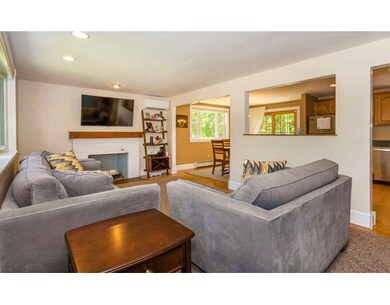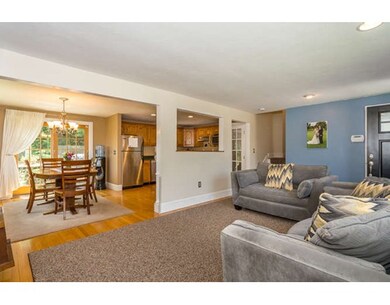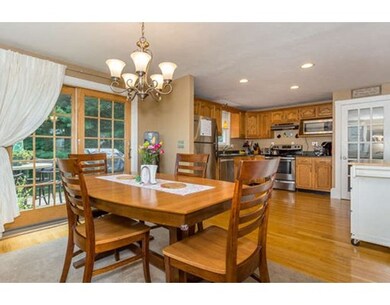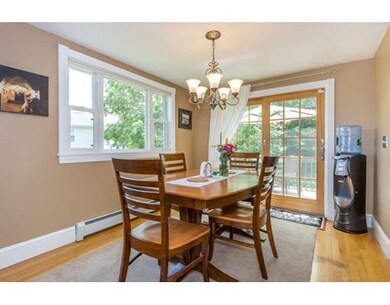
25 Edward St Canton, MA 02021
About This Home
As of August 2017Mint condition, move-in ready with updates galore! 3-bedroom, 2-bath multi-level in prime commuting location, tucked away on a quiet cul-de-sac with a private wooded lot in a desired family neighborhood. Lengthy list of recent updates includes new roof, siding, gutters, insulation, roof heaters & picture windows (2015) plus updated bath, front stairs/walkway, deck, landscaping, blinds, Mitsubishi AC, windows & new shed. Open floor plan with gleaming hardwoods, open kitchen with stainless steel appliances including new range, dishwasher & disposal, energy-efficient "Nest" thermostat, ceiling fans & more. Downstairs level features garage, office/playroom with custom built-in shelves, full bath and carpeted family room with recessed lighting and brand new washer & dryer. Pack your bags & move right in!
Last Agent to Sell the Property
William Raveis R.E. & Home Services Listed on: 07/05/2017

Home Details
Home Type
Single Family
Est. Annual Taxes
$6,829
Year Built
1961
Lot Details
0
Listing Details
- Lot Description: Wooded, Paved Drive
- Property Type: Single Family
- Single Family Type: Detached
- Style: Multi-Level
- Other Agent: 1.00
- Lead Paint: Unknown
- Year Built Description: Actual
- Special Features: None
- Property Sub Type: Detached
- Year Built: 1961
Interior Features
- Has Basement: Yes
- Fireplaces: 1
- Number of Rooms: 7
- Electric: Circuit Breakers
- Flooring: Hardwood
- Interior Amenities: Cable Available
- Basement: Finished
- Bedroom 2: Second Floor, 10X14
- Bedroom 3: Second Floor, 10X10
- Bathroom #1: Second Floor
- Bathroom #2: Basement
- Kitchen: First Floor, 12X20
- Living Room: First Floor, 19X11
- Master Bedroom: Second Floor, 11X14
- Master Bedroom Description: Flooring - Hardwood, Cable Hookup
- Family Room: Basement, 17X14
- No Bedrooms: 3
- Full Bathrooms: 2
- Oth1 Room Name: Play Room
- Oth1 Dimen: 15X10
- Oth1 Dscrp: Bathroom - Full, Flooring - Wall to Wall Carpet, Recessed Lighting
- Main Lo: BB2685
- Main So: A14050
- Estimated Sq Ft: 1364.00
Exterior Features
- Construction: Frame
- Exterior: Vinyl
- Exterior Features: Deck, Professional Landscaping, Sprinkler System
- Foundation: Poured Concrete
Garage/Parking
- Garage Parking: Attached, Under
- Garage Spaces: 1
- Parking: Off-Street
- Parking Spaces: 4
Utilities
- Cooling Zones: 1
- Heat Zones: 3
- Utility Connections: for Electric Range, for Electric Dryer, Washer Hookup
- Sewer: City/Town Sewer
- Water: City/Town Water
Schools
- Elementary School: Hansen
- Middle School: Galvin
- High School: Canton
Lot Info
- Zoning: Res
- Acre: 0.45
- Lot Size: 19689.00
Ownership History
Purchase Details
Home Financials for this Owner
Home Financials are based on the most recent Mortgage that was taken out on this home.Purchase Details
Home Financials for this Owner
Home Financials are based on the most recent Mortgage that was taken out on this home.Similar Homes in Canton, MA
Home Values in the Area
Average Home Value in this Area
Purchase History
| Date | Type | Sale Price | Title Company |
|---|---|---|---|
| Not Resolvable | $532,500 | -- | |
| Deed | $370,000 | -- |
Mortgage History
| Date | Status | Loan Amount | Loan Type |
|---|---|---|---|
| Open | $426,000 | New Conventional | |
| Previous Owner | $38,000 | No Value Available | |
| Previous Owner | $295,800 | Purchase Money Mortgage |
Property History
| Date | Event | Price | Change | Sq Ft Price |
|---|---|---|---|---|
| 08/15/2017 08/15/17 | Sold | $532,500 | +1.4% | $390 / Sq Ft |
| 07/10/2017 07/10/17 | Pending | -- | -- | -- |
| 07/05/2017 07/05/17 | For Sale | $525,000 | +25.3% | $385 / Sq Ft |
| 04/30/2012 04/30/12 | Sold | $419,000 | -6.9% | $307 / Sq Ft |
| 02/27/2012 02/27/12 | Pending | -- | -- | -- |
| 02/07/2012 02/07/12 | For Sale | $449,900 | -- | $330 / Sq Ft |
Tax History Compared to Growth
Tax History
| Year | Tax Paid | Tax Assessment Tax Assessment Total Assessment is a certain percentage of the fair market value that is determined by local assessors to be the total taxable value of land and additions on the property. | Land | Improvement |
|---|---|---|---|---|
| 2025 | $6,829 | $690,500 | $330,900 | $359,600 |
| 2024 | $6,525 | $654,500 | $318,200 | $336,300 |
| 2023 | $6,424 | $607,800 | $318,200 | $289,600 |
| 2022 | $6,246 | $550,300 | $303,000 | $247,300 |
| 2021 | $6,117 | $501,400 | $275,400 | $226,000 |
| 2020 | $5,877 | $480,500 | $262,300 | $218,200 |
| 2019 | $5,494 | $443,100 | $238,400 | $204,700 |
| 2018 | $5,327 | $428,900 | $229,300 | $199,600 |
| 2017 | $4,815 | $376,500 | $224,800 | $151,700 |
| 2016 | $4,725 | $369,400 | $219,300 | $150,100 |
| 2015 | $4,581 | $357,300 | $212,900 | $144,400 |
Agents Affiliated with this Home
-

Seller's Agent in 2017
Christopher Cameron
William Raveis R.E. & Home Services
(617) 438-5896
6 in this area
80 Total Sales
-

Buyer's Agent in 2017
Francis Curran
Coldwell Banker Realty - Westwood
(781) 727-8830
4 in this area
105 Total Sales
-
M
Seller's Agent in 2012
Marie Hanna
J. L. Pratt REALTORS®
-

Buyer's Agent in 2012
Ben And Kate Real Estate
Keller Williams Realty Signature Properties
(781) 831-0340
1 in this area
282 Total Sales
Map
Source: MLS Property Information Network (MLS PIN)
MLS Number: 72192718
APN: CANT-000079-000000-000012
- 7 Edward St
- 5 Edward St
- 24 Randolph St
- 18 Tilden Rd
- 55 Old County Way
- 25 Kelly Way Unit 25
- 3 Heritage Ln
- 35 Turnpike St
- 6 Briar Rd
- 1442 Washington St
- 40 Strawberry Ln
- 45 Strawberry Ln
- 2205 Washington St
- 10 Seminole Rd
- 24 Charles Dr
- 20 Hemlock Dr
- 30 Green Lodge St
- 307 York St
- Lot 291R York St
- 68 Prospect St
