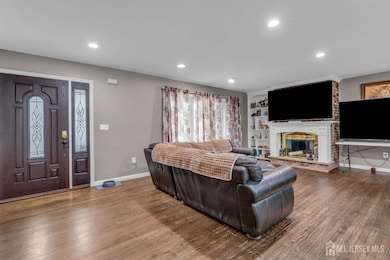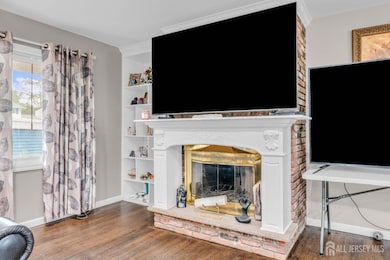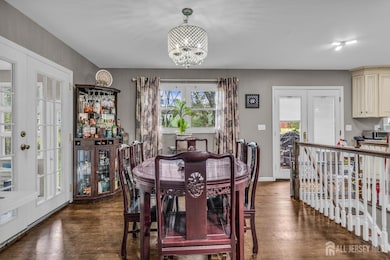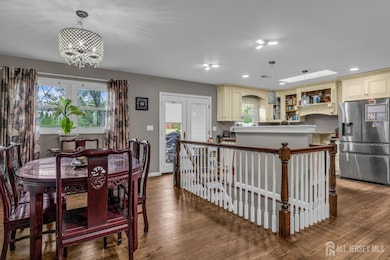25 Eileen Way Edison, NJ 08837
Estimated payment $4,726/month
Highlights
- Deck
- Wood Flooring
- Sun or Florida Room
- Menlo Park Elementary School Rated A
- Attic
- Granite Countertops
About This Home
Showings Start 9/27 Nestled on a quiet dead-end street in the desirable Fox Hill subdivision, this spacious ranch offers the perfect blend of comfort and convenience. With 3 bedrooms and 2 full bathrooms on the main level plus a fully finished basement featuring 2 additional bedrooms with egress windows and another full bath, this home provides plenty of space for family, guests, or a home office setup. Enjoy over 1,500 sq. ft. of living space on the main level, highlighted by hardwood floors throughout, an updated kitchen, and a bright, welcoming open floor plan. The finished basement adds over 1,400 additional sq ft of finished living space for versatility, whether you need extra bedrooms, a playroom, or entertainment space. Additional features include a garage for parking and storage, and a peaceful location that combines neighborhood charm with quiet privacy. Zoned for J.P. Stevens High School, a top ranked NJ High School! Located in between Roosevelt Park for the family to enjoy as well as Metuchen Train Station for easy commuting!
Home Details
Home Type
- Single Family
Est. Annual Taxes
- $11,576
Year Built
- Built in 1964
Lot Details
- 7,126 Sq Ft Lot
- Lot Dimensions are 108.00 x 75.00
- Irregular Lot
- Property is zoned RB
Parking
- 1 Car Attached Garage
- Tandem Parking
- Driveway
- Open Parking
Home Design
- Asphalt Roof
Interior Spaces
- 1,495 Sq Ft Home
- 1-Story Property
- Ceiling Fan
- Wood Burning Fireplace
- Living Room
- L-Shaped Dining Room
- Sun or Florida Room
- Utility Room
- Attic
Kitchen
- Gas Oven or Range
- Range
- Microwave
- Dishwasher
- Kitchen Island
- Granite Countertops
Flooring
- Wood
- Laminate
- Ceramic Tile
Bedrooms and Bathrooms
- 5 Bedrooms
- 3 Full Bathrooms
Laundry
- Dryer
- Washer
Finished Basement
- Bedroom in Basement
- Recreation or Family Area in Basement
- Finished Basement Bathroom
- Laundry in Basement
- Basement Storage
Outdoor Features
- Deck
- Porch
Utilities
- Forced Air Heating System
- Underground Utilities
- Gas Water Heater
Community Details
- Fox Hill Run Subdivision
Map
Home Values in the Area
Average Home Value in this Area
Tax History
| Year | Tax Paid | Tax Assessment Tax Assessment Total Assessment is a certain percentage of the fair market value that is determined by local assessors to be the total taxable value of land and additions on the property. | Land | Improvement |
|---|---|---|---|---|
| 2025 | $11,638 | $195,500 | $100,900 | $94,600 |
| 2024 | $11,576 | $195,500 | $100,900 | $94,600 |
| 2023 | $11,576 | $195,500 | $100,900 | $94,600 |
| 2022 | $11,579 | $195,500 | $100,900 | $94,600 |
| 2021 | $11,540 | $195,500 | $100,900 | $94,600 |
| 2020 | $11,435 | $195,500 | $100,900 | $94,600 |
| 2019 | $10,055 | $195,500 | $100,900 | $94,600 |
| 2018 | $10,234 | $195,500 | $100,900 | $94,600 |
| 2017 | $9,768 | $195,500 | $100,900 | $94,600 |
| 2016 | $10,315 | $195,500 | $100,900 | $94,600 |
| 2015 | $9,920 | $195,500 | $100,900 | $94,600 |
| 2014 | $9,630 | $195,500 | $100,900 | $94,600 |
Property History
| Date | Event | Price | List to Sale | Price per Sq Ft |
|---|---|---|---|---|
| 11/08/2025 11/08/25 | For Sale | $714,999 | -- | $478 / Sq Ft |
Purchase History
| Date | Type | Sale Price | Title Company |
|---|---|---|---|
| Deed | $365,000 | Nrt Title Agency Llc | |
| Deed | $173,000 | -- |
Mortgage History
| Date | Status | Loan Amount | Loan Type |
|---|---|---|---|
| Open | $354,010 | New Conventional |
Source: All Jersey MLS
MLS Number: 2604914R
APN: 05-00690-19-00036
- 7 Timothy Ct
- 100 Albert Ave
- 49B Garfield Park
- 49 A Garfield Park Unit 4902
- 9 Koster Blvd
- 24 Elmwood Ave Unit 24 Elmwood Ave Apt 2
- 9 Koster Blvd Unit A
- 9 Koster Blvd Unit C
- 9 Koster Blvd Unit B
- 385 Pierson Ave Unit 2
- 385 Pierson Ave Unit 1
- 207 Woodbridge Ave Unit A
- 207 Woodbridge Ave Unit A
- 1037 Amboy Ave
- 57 Judson St Unit 3A
- 120 Macarthur Dr
- 44 Judson St Unit 5A
- 88 Jackson Ave
- 177 Parsonage Rd
- 160 Evergreen Rd Unit 14A







