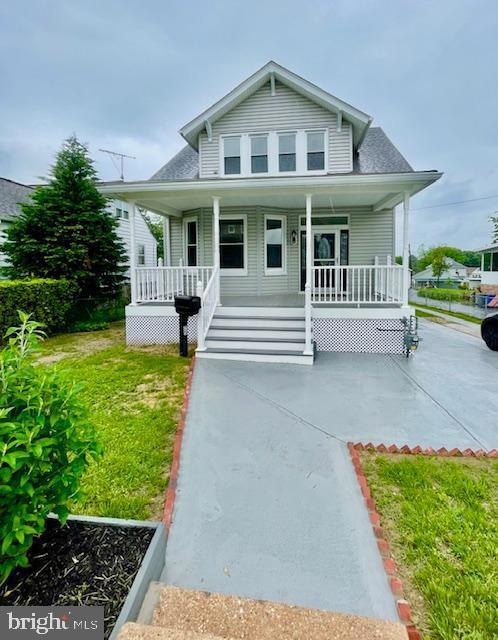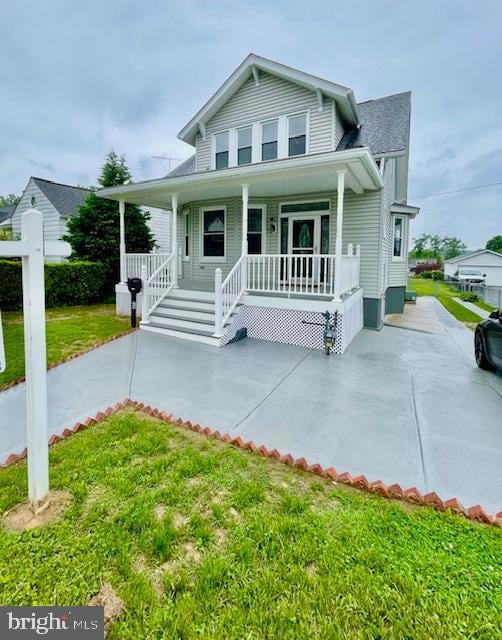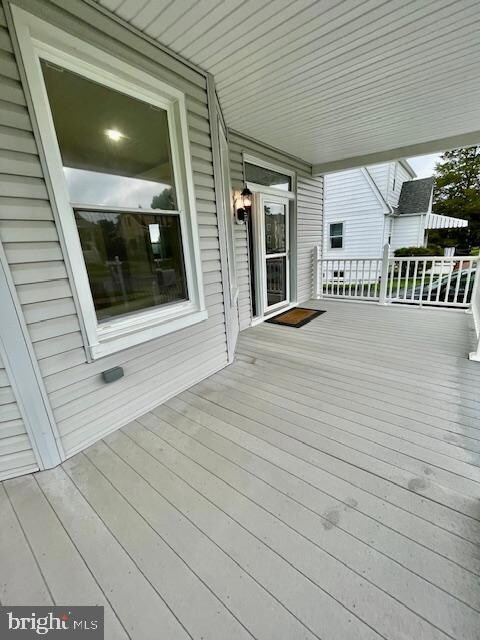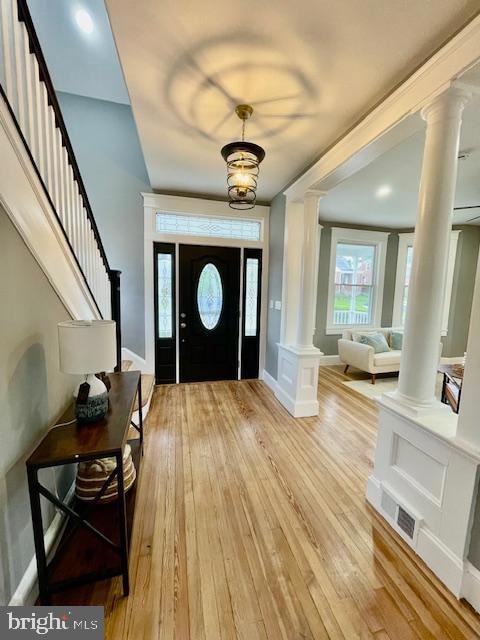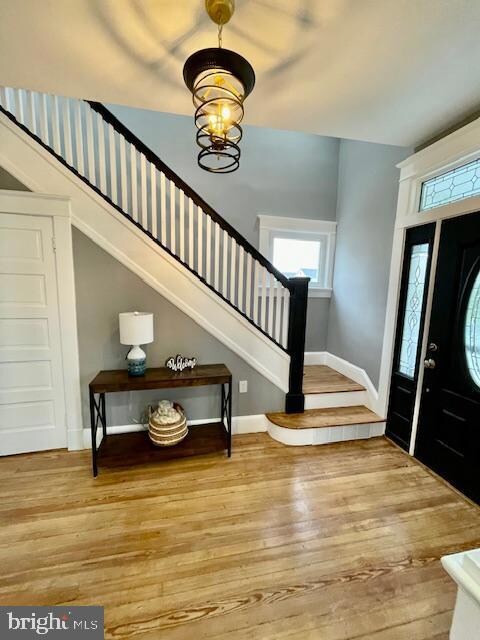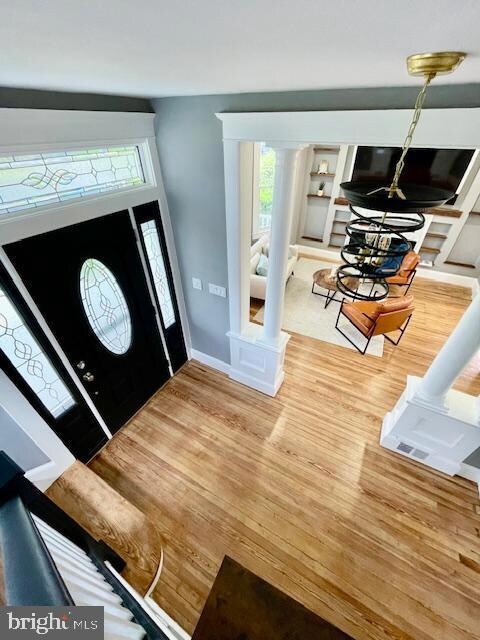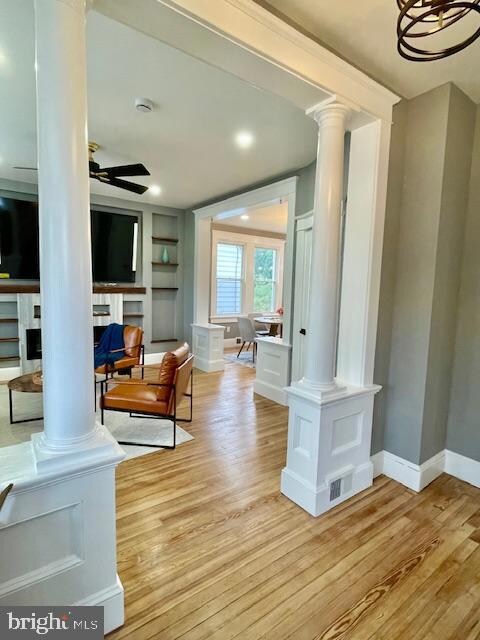
25 Elmont Ave Baltimore, MD 21206
Overlea NeighborhoodHighlights
- Spa
- Open Floorplan
- Wood Flooring
- Eat-In Gourmet Kitchen
- Cape Cod Architecture
- 3-minute walk to Holt Park
About This Home
As of June 2025Welcome to this lovely home located in the Overlea neighborhood of Baltimore County. Holt Park is just steps away down the block. This fully renovated home features 4 bedrooms and 2.5 bathrooms, along with a bonus room in the basement that can be used as an office or for extra storage. The formal living and dining rooms are filled with natural light. The brand-new stainless steel appliances, quartz countertops, and delicate, beautiful backsplash complete the stunning kitchen, which also offers space for a second dining area. A charming bay window adds even more natural light. Just off the kitchen is a brand-new, oversized deck—perfect for entertaining and barbecuing with friends and family. The backyard is flat and generously sized, and don’t forget the hot tub—ready to enjoy in any season. The main-floor primary bedroom includes an en-suite bathroom, and there’s also the option for a second primary bedroom upstairs with a walk-in closet. The spacious living room features a fireplace that adds warmth and charm, and best of all—a brand new 81” TV is included! This home truly has it all. You must see it!
Home Details
Home Type
- Single Family
Est. Annual Taxes
- $2,214
Year Built
- Built in 1918
Lot Details
- 0.26 Acre Lot
- Ground Rent of $120 semi-annually
Home Design
- Cape Cod Architecture
- Permanent Foundation
- Vinyl Siding
Interior Spaces
- Property has 3 Levels
- Open Floorplan
- Built-In Features
- Recessed Lighting
- Formal Dining Room
- Wood Flooring
Kitchen
- Eat-In Gourmet Kitchen
- Breakfast Area or Nook
- Gas Oven or Range
- Stove
- <<builtInMicrowave>>
- Ice Maker
- Dishwasher
- Stainless Steel Appliances
- Upgraded Countertops
- Disposal
Bedrooms and Bathrooms
- En-Suite Bathroom
- Walk-In Closet
- Walk-in Shower
Laundry
- Dryer
- Washer
Finished Basement
- Connecting Stairway
- Interior and Exterior Basement Entry
- Sump Pump
- Space For Rooms
- Natural lighting in basement
Parking
- 4 Parking Spaces
- 4 Driveway Spaces
- On-Street Parking
- Off-Street Parking
Utilities
- Forced Air Heating and Cooling System
- Natural Gas Water Heater
Additional Features
- More Than Two Accessible Exits
- Spa
Community Details
- No Home Owners Association
- Overlea Subdivision
Listing and Financial Details
- Tax Lot 52
- Assessor Parcel Number 04141402023520
Ownership History
Purchase Details
Similar Homes in the area
Home Values in the Area
Average Home Value in this Area
Purchase History
| Date | Type | Sale Price | Title Company |
|---|---|---|---|
| Deed | $45,500 | -- |
Mortgage History
| Date | Status | Loan Amount | Loan Type |
|---|---|---|---|
| Closed | $27,000 | Unknown |
Property History
| Date | Event | Price | Change | Sq Ft Price |
|---|---|---|---|---|
| 06/25/2025 06/25/25 | Sold | $404,000 | -2.6% | $176 / Sq Ft |
| 05/14/2025 05/14/25 | For Sale | $414,900 | +124.3% | $181 / Sq Ft |
| 09/09/2024 09/09/24 | Sold | $185,000 | +24.2% | $134 / Sq Ft |
| 08/27/2024 08/27/24 | Pending | -- | -- | -- |
| 08/24/2024 08/24/24 | For Sale | $149,000 | -- | $108 / Sq Ft |
Tax History Compared to Growth
Tax History
| Year | Tax Paid | Tax Assessment Tax Assessment Total Assessment is a certain percentage of the fair market value that is determined by local assessors to be the total taxable value of land and additions on the property. | Land | Improvement |
|---|---|---|---|---|
| 2025 | $2,634 | $194,400 | -- | -- |
| 2024 | $2,634 | $182,700 | $0 | $0 |
| 2023 | $1,268 | $171,000 | $71,800 | $99,200 |
| 2022 | $2,502 | $171,000 | $71,800 | $99,200 |
| 2021 | $2,352 | $171,000 | $71,800 | $99,200 |
| 2020 | $2,352 | $173,600 | $71,800 | $101,800 |
| 2019 | $2,319 | $167,267 | $0 | $0 |
| 2018 | $2,206 | $160,933 | $0 | $0 |
| 2017 | $2,122 | $154,600 | $0 | $0 |
| 2016 | $1,708 | $154,600 | $0 | $0 |
| 2015 | $1,708 | $154,600 | $0 | $0 |
| 2014 | $1,708 | $159,500 | $0 | $0 |
Agents Affiliated with this Home
-
Claudia Bordon

Seller's Agent in 2025
Claudia Bordon
HomeSmart
(443) 388-3346
3 in this area
84 Total Sales
-
Bruce Gordon

Buyer's Agent in 2025
Bruce Gordon
EXP Realty, LLC
(410) 207-6365
1 in this area
29 Total Sales
-
Janis Schick
J
Seller's Agent in 2024
Janis Schick
Centurion Realty, Inc.
(410) 337-6779
1 in this area
11 Total Sales
Map
Source: Bright MLS
MLS Number: MDBC2128016
APN: 14-1402023520
- 4605 Kenwood Ave
- 201 Mccormick Ave
- 4903 Kenwood Ave
- 4605 Ridgeway Ave
- 4708 Mawani Rd
- 702 Dale Ave
- 301 3rd St
- 4513 Kenwood Ave
- 4507 Kenwood Ave
- 702 Elmwood Rd
- 107 E Overlea Ave
- 100 Sipple Ave
- 105 Leslie Ave
- 7408 Linden Ave
- 400 Meadow Rd
- 114 Linhigh Ave
- 4315 Belmar Ave
- 7508 Kenlea Ave
- 6134 Marglenn Ave
- 4308 Belmar Ave
