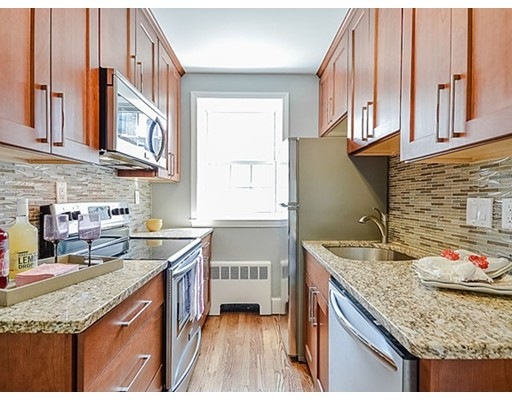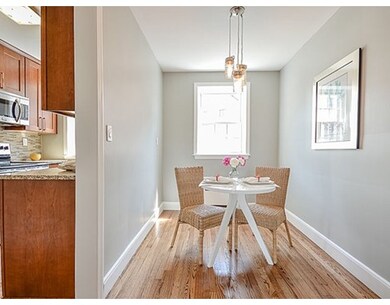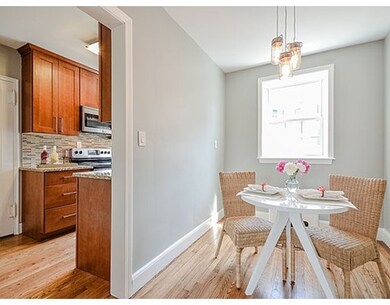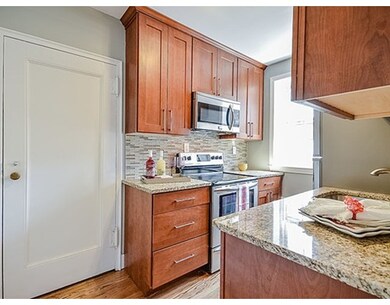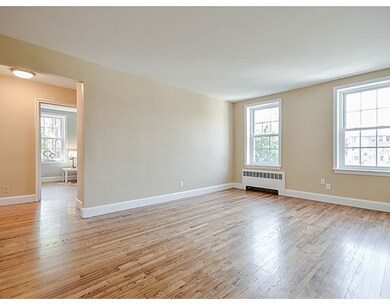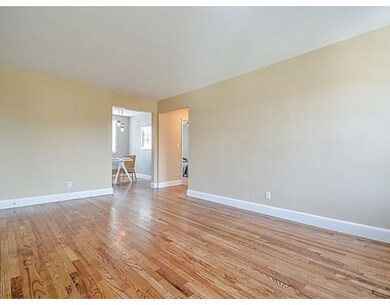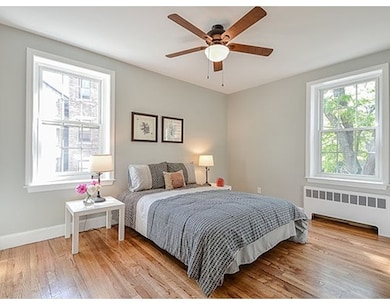
25 Englewood Ave Unit 4 Brookline, MA 02445
Cleveland Circle NeighborhoodAbout This Home
As of June 2016Beautifully renovated 2 Bedroom, 1 Bath w/1 Off-Street Parking Space #10 in a professionally managed brick building w/gleaming hardwood floors & new windows throughout, in perfect proximity to Beacon Street, public transportation, the "T", shopping & restaurants! The brand new galley kitchen features shaker style cabinetry w/soft closing drawers/doors, sliding silverware trays, gorgeous granite counters/backsplash/brand new SS appliances & a convenient night light outlet! The dining area is perfect for entertaining w/family/friends! The newly remodeled bathroom offers beautiful subway tiled walls & tiled patterned floors, bead board ceiling, expresso vanity w/designer bowl, new toilet w/soft close seat & oiled bronze fixtures. Two generously proportioned bedrooms w/glistening hardwoods, ample closet space, ceiling fans plus USB power ports! Entire unit professionally painted & windows have new decorative wood casings/sills/screens! Bonus: X-large linen closet & large basement storage!
Property Details
Home Type
Condominium
Est. Annual Taxes
$6,078
Year Built
1945
Lot Details
0
Listing Details
- Unit Level: 2
- Unit Placement: Upper
- Property Type: Condominium/Co-Op
- Other Agent: 2.00
- Lead Paint: Unknown
- Year Round: Yes
- Special Features: None
- Property Sub Type: Condos
- Year Built: 1945
Interior Features
- Appliances: Range, Dishwasher, Microwave, Refrigerator, Freezer
- Has Basement: Yes
- Number of Rooms: 5
- Amenities: Public Transportation, Shopping, Park, Walk/Jog Trails, Medical Facility, House of Worship, Private School, Public School, T-Station, University
- Energy: Insulated Windows
- Flooring: Tile, Hardwood
- Bedroom 2: First Floor
- Bathroom #1: First Floor
- Kitchen: First Floor
- Laundry Room: Basement
- Living Room: First Floor
- Master Bedroom: First Floor
- Master Bedroom Description: Closet, Flooring - Hardwood
- Dining Room: First Floor
- No Living Levels: 1
Exterior Features
- Exterior: Brick
Garage/Parking
- Parking: Off-Street
- Parking Spaces: 1
Utilities
- Heating: Hot Water Baseboard
- Utility Connections: for Electric Range
- Sewer: City/Town Sewer
- Water: City/Town Water
Condo/Co-op/Association
- Condominium Name: Brookline Garden Condominium
- Association Fee Includes: Heat, Hot Water, Water, Sewer, Master Insurance, Laundry Facilities, Exterior Maintenance, Landscaping, Snow Removal, Extra Storage, Refuse Removal
- Management: Professional - Off Site
- Pets Allowed: Yes
- No Units: 63
- Unit Building: 4
Fee Information
- Fee Interval: Monthly
Lot Info
- Assessor Parcel Number: B:108 L:0019 S:0025
- Zoning: res
Ownership History
Purchase Details
Home Financials for this Owner
Home Financials are based on the most recent Mortgage that was taken out on this home.Purchase Details
Home Financials for this Owner
Home Financials are based on the most recent Mortgage that was taken out on this home.Similar Homes in the area
Home Values in the Area
Average Home Value in this Area
Purchase History
| Date | Type | Sale Price | Title Company |
|---|---|---|---|
| Not Resolvable | $576,000 | -- | |
| Deed | $110,000 | -- |
Mortgage History
| Date | Status | Loan Amount | Loan Type |
|---|---|---|---|
| Previous Owner | $82,500 | Purchase Money Mortgage | |
| Previous Owner | $80,000 | No Value Available |
Property History
| Date | Event | Price | Change | Sq Ft Price |
|---|---|---|---|---|
| 07/01/2022 07/01/22 | Rented | $2,500 | 0.0% | -- |
| 05/15/2022 05/15/22 | Under Contract | -- | -- | -- |
| 05/08/2022 05/08/22 | For Rent | $2,500 | +13.6% | -- |
| 08/03/2020 08/03/20 | Rented | $2,200 | 0.0% | -- |
| 07/29/2020 07/29/20 | Under Contract | -- | -- | -- |
| 07/03/2020 07/03/20 | Price Changed | $2,200 | -4.3% | $3 / Sq Ft |
| 06/23/2020 06/23/20 | Price Changed | $2,300 | -8.0% | $3 / Sq Ft |
| 06/01/2020 06/01/20 | Price Changed | $2,500 | -3.8% | $3 / Sq Ft |
| 03/26/2020 03/26/20 | For Rent | $2,600 | +4.0% | -- |
| 08/01/2017 08/01/17 | Rented | $2,500 | 0.0% | -- |
| 07/11/2017 07/11/17 | Under Contract | -- | -- | -- |
| 06/27/2017 06/27/17 | For Rent | $2,500 | 0.0% | -- |
| 06/30/2016 06/30/16 | Sold | $576,000 | +15.2% | $727 / Sq Ft |
| 06/09/2016 06/09/16 | Pending | -- | -- | -- |
| 06/02/2016 06/02/16 | For Sale | $499,900 | -- | $631 / Sq Ft |
Tax History Compared to Growth
Tax History
| Year | Tax Paid | Tax Assessment Tax Assessment Total Assessment is a certain percentage of the fair market value that is determined by local assessors to be the total taxable value of land and additions on the property. | Land | Improvement |
|---|---|---|---|---|
| 2025 | $6,078 | $615,800 | $0 | $615,800 |
| 2024 | $5,899 | $603,800 | $0 | $603,800 |
| 2023 | $6,233 | $625,200 | $0 | $625,200 |
| 2022 | $6,245 | $612,900 | $0 | $612,900 |
| 2021 | $5,948 | $606,900 | $0 | $606,900 |
| 2020 | $5,679 | $600,900 | $0 | $600,900 |
| 2019 | $5,362 | $572,300 | $0 | $572,300 |
| 2018 | $4,766 | $503,800 | $0 | $503,800 |
| 2017 | $4,681 | $473,800 | $0 | $473,800 |
| 2016 | $4,215 | $404,500 | $0 | $404,500 |
| 2015 | $3,927 | $367,700 | $0 | $367,700 |
| 2014 | $3,875 | $340,200 | $0 | $340,200 |
Agents Affiliated with this Home
-
Robert Shen

Seller's Agent in 2022
Robert Shen
StartPoint Realty
(617) 216-3263
22 Total Sales
-
dave alce
d
Buyer's Agent in 2022
dave alce
Voro MA LLC
-
Amy Chen
A
Seller's Agent in 2020
Amy Chen
Hammond Residential Real Estate
(617) 663-8718
8 Total Sales
-
Pamela Shields

Buyer's Agent in 2020
Pamela Shields
RE/MAX
(774) 454-9126
36 Total Sales
-
C
Seller's Agent in 2017
Chingi Chen
Midtown Properties, Inc.
-
L
Buyer's Agent in 2017
Linda Krantz
Coldwell Banker Realty - Newton
Map
Source: MLS Property Information Network (MLS PIN)
MLS Number: 72015727
APN: BROO-000108-000019-000025
- 32 Kilsyth Rd Unit 1
- 16 Colliston Rd Unit 1
- 16 Warwick Rd Unit 2
- 1856 Beacon St Unit 2D
- 1800 Beacon St
- 140 Kilsyth Rd Unit 8
- 1874 Beacon St Unit 3
- 65 Strathmore Rd Unit 42
- 129 Sutherland Rd Unit A
- 70 Strathmore Rd Unit 7A
- 120 Sutherland Rd Unit 7
- 130 Sutherland Rd Unit 12
- 72 Strathmore Rd Unit 10B
- 1662 Commonwealth Ave Unit 52
- 24 Dean Rd Unit 3
- 1666 Commonwealth Ave Unit 24
- 110 Lanark Rd Unit A
- 31 Orkney Rd Unit 54
- 1650 Commonwealth Ave Unit 504
- 1650 Commonwealth Ave Unit 304
