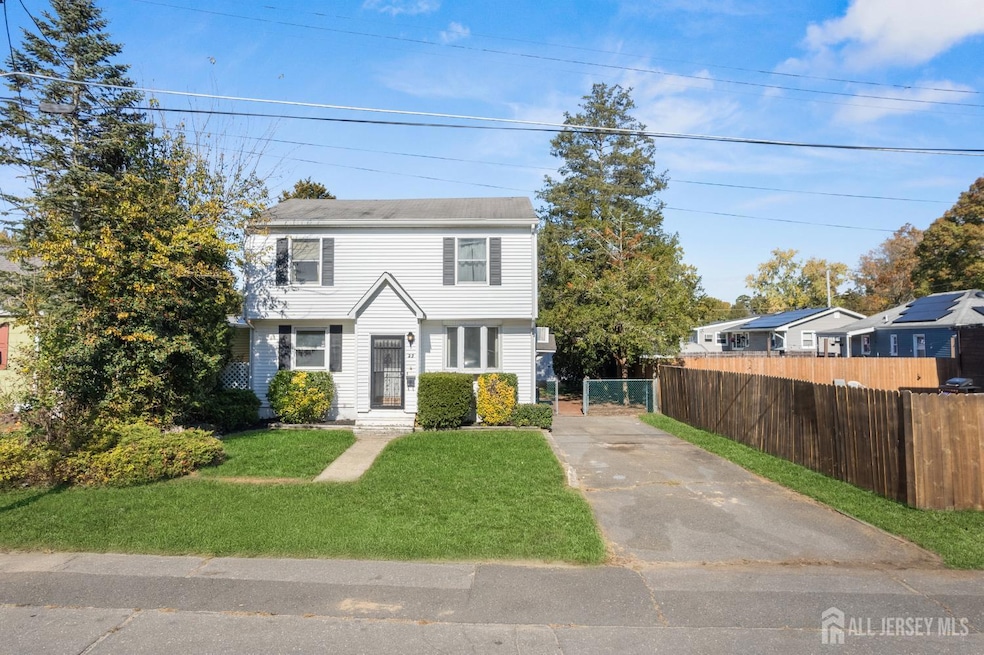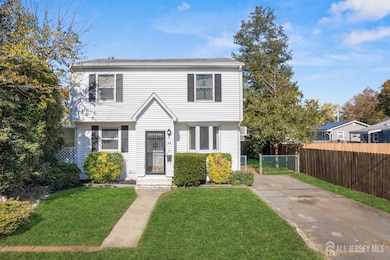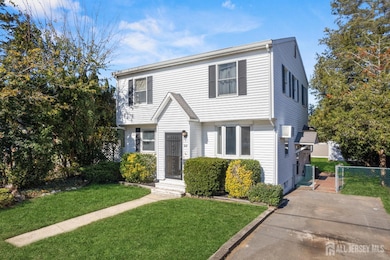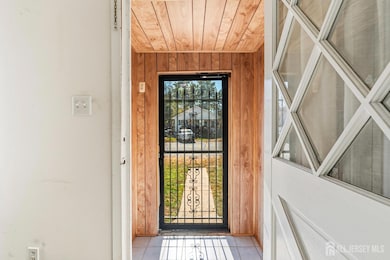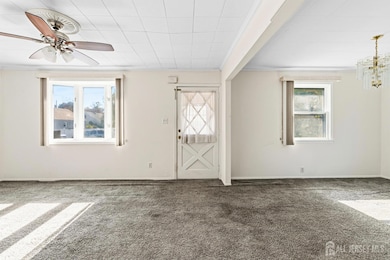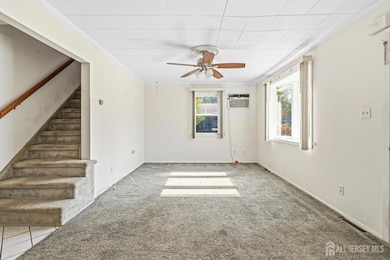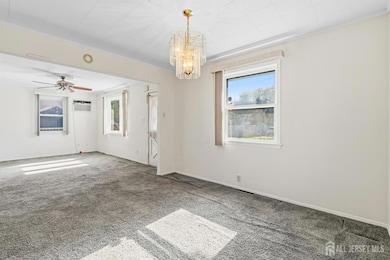25 Evergreen St Spotswood, NJ 08884
Estimated payment $3,211/month
Highlights
- Popular Property
- Traditional Architecture
- Interior Lot
- Deck
- Eat-In Kitchen
- 5-minute walk to Mundy Avenue Park
About This Home
Handyman Special with Massive Potential and Instant Equity! Welcome to 25 Evergreen Street, a hidden gem offering 3 bedrooms, 2 full bathrooms, and a spacious full basement in the highly desirable Blue Ribbon Spotswood School District, right near the Monroe border. This property is ideal for investors, DIY enthusiasts, or savvy buyers looking to build instant equity. With a little TLC, this home can easily be transformed into a true showpiece. The main level welcomes you with a bright and inviting living room, a spacious dining area, a kitchen with a dinette, a comfortable family room, and a full bathroom. Upstairs, you'll find three generous bedrooms and two full bathrooms, including a primary suite complete with great closet space and a private ensuite bath. The lower level features a large partially finished basement, perfect for a playroom, gym, or entertainment area, with plenty of unfinished space left for storage or future expansion. Step outside to a peaceful neighborhood setting with a deck, fenced backyard, storage shed, and close proximity to scenic Devoe Lake, perfect for walks, fishing, or simply relaxing by the water. This home is being sold as is, but with its incredible location, layout, and potential, opportunities like this don't come around often. Don't miss out. Schedule your private showing today and unlock the full potential of 25 Evergreen Street.
Home Details
Home Type
- Single Family
Est. Annual Taxes
- $8,440
Year Built
- Built in 1955
Lot Details
- 5,000 Sq Ft Lot
- Interior Lot
Parking
- Open Parking
Home Design
- Traditional Architecture
- Asphalt Roof
Interior Spaces
- 1,512 Sq Ft Home
- 2-Story Property
- Living Room
- Carpet
Kitchen
- Eat-In Kitchen
- Gas Oven or Range
- Microwave
Bedrooms and Bathrooms
- 3 Bedrooms
- 2 Full Bathrooms
Laundry
- Dryer
- Washer
Basement
- Basement Fills Entire Space Under The House
- Laundry in Basement
- Natural lighting in basement
Outdoor Features
- Deck
- Shed
Utilities
- Forced Air Heating and Cooling System
- Gas Water Heater
Map
Home Values in the Area
Average Home Value in this Area
Tax History
| Year | Tax Paid | Tax Assessment Tax Assessment Total Assessment is a certain percentage of the fair market value that is determined by local assessors to be the total taxable value of land and additions on the property. | Land | Improvement |
|---|---|---|---|---|
| 2025 | $8,440 | $231,800 | $115,000 | $116,800 |
| 2024 | $8,301 | $231,800 | $115,000 | $116,800 |
| 2023 | $8,301 | $231,800 | $115,000 | $116,800 |
| 2022 | $8,132 | $231,800 | $115,000 | $116,800 |
| 2021 | $7,536 | $231,800 | $115,000 | $116,800 |
| 2020 | $7,879 | $231,800 | $115,000 | $116,800 |
| 2019 | $7,698 | $231,800 | $115,000 | $116,800 |
| 2018 | $7,513 | $231,800 | $115,000 | $116,800 |
| 2017 | $7,381 | $231,800 | $115,000 | $116,800 |
| 2016 | $7,183 | $231,800 | $115,000 | $116,800 |
| 2015 | $6,857 | $231,800 | $115,000 | $116,800 |
| 2014 | $6,796 | $231,800 | $115,000 | $116,800 |
Property History
| Date | Event | Price | List to Sale | Price per Sq Ft |
|---|---|---|---|---|
| 10/28/2025 10/28/25 | For Sale | $475,000 | -- | $314 / Sq Ft |
Purchase History
| Date | Type | Sale Price | Title Company |
|---|---|---|---|
| Deed | $400,000 | None Listed On Document | |
| Deed | $152,500 | -- | |
| Deed | $115,000 | -- |
Mortgage History
| Date | Status | Loan Amount | Loan Type |
|---|---|---|---|
| Previous Owner | $149,000 | FHA |
Source: All Jersey MLS
MLS Number: 2606600R
APN: 24-00110-16-00011
- 289 Main St Unit 4P
- 289 Main St Unit 6E
- 30 Forest Park Terrace
- 213 Summerhill Rd
- 41 Herbert Ave
- 1 Nolan Way
- 9 Newman St
- 802 Meadow Ct
- 3 Park Place
- 1 Nolan Way Unit Jr
- 1 Nolan Way Unit Delux
- 1 Nolan Way Unit Stnd
- 1 Nolan Way Unit 2Bed
- 1 Nolan Way Unit Stand
- 1 Nolan Way Unit Dlux
- 1 Nolan Way Unit Junr
- 45 Carter Dr
- 109 Mapleview Dr
- 2100 Camelot Ct
- 139 Rues Ln
