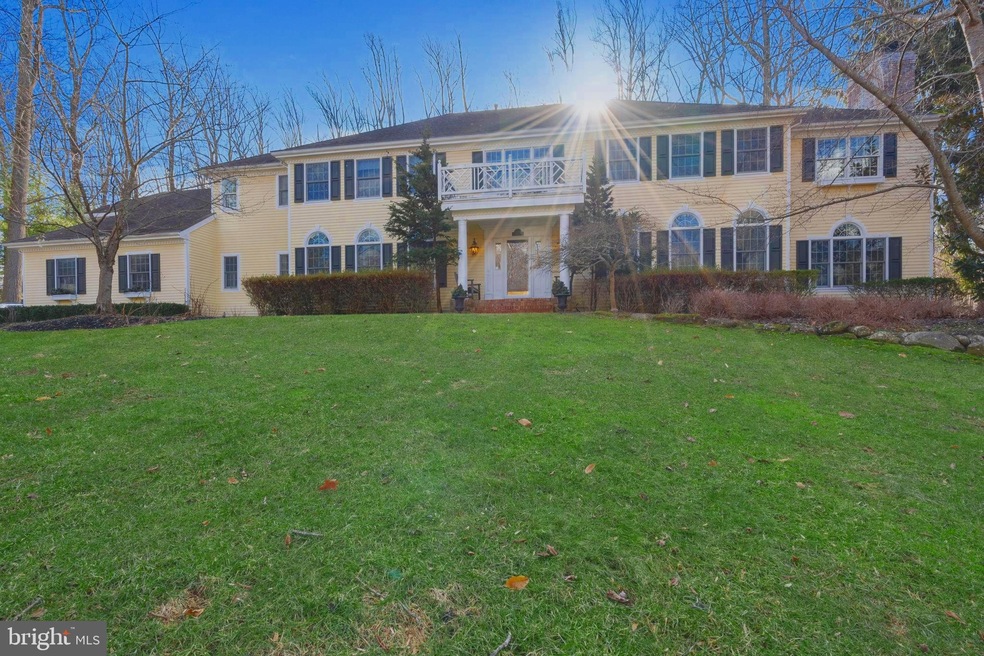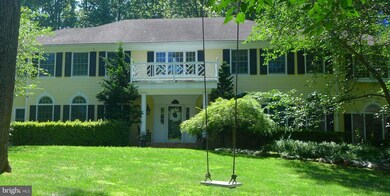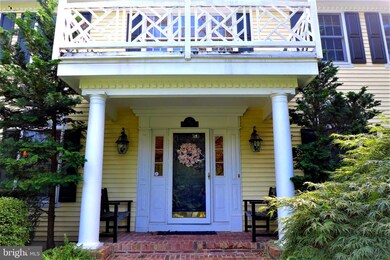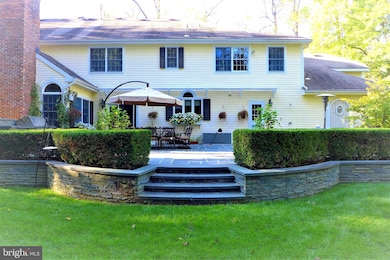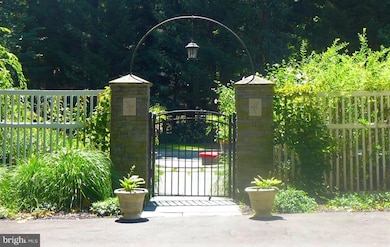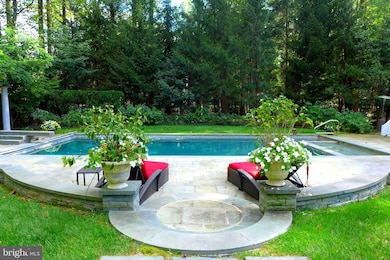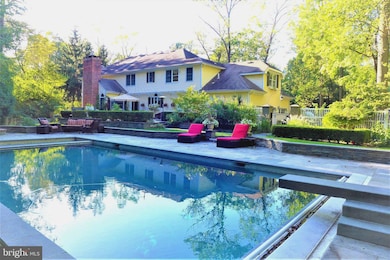
25 Fitch Way Princeton, NJ 08540
Princeton North NeighborhoodEstimated Value: $2,179,000 - $2,545,000
Highlights
- Heated In Ground Pool
- 1.07 Acre Lot
- Colonial Architecture
- Community Park Elementary School Rated A+
- Dual Staircase
- Deck
About This Home
As of April 202125 Fitch Way sits on a premiere corner property in the coveted Princeton Ridge neighborhood. The luxury of the home is accentuated by hardwood floors, custom mill work, recessed lighting and large windows. The foyer opens to the sunken living room one one side and the formal dining room on the other. Off the living room you will find a stately home office with built-in cabinetry, beautiful gas fireplace and access to a private outdoor deck. Beyond the foyer is a spectacular family room with a partially vaulted ceiling, custom paneling surrounding a fieldstone gas fireplace. Just off the family room is a cozy den that could easily be a sixth bedroom and a powder room. The family room leads to the bright, eat-in kitchen which connects back to the dining room through a butler's pantry. The mudroom, with wood cabinetry, built-in desk, apron sink, closet and large open cubbies offers great storage and additional access to the backyard. A rear staircase, second powder room and access to the 3-car garage complete the first floor offerings. The second floor begins in the primary suite, with large sitting room, including a wall of built-in cabinetry. At one end of the sitting room is a dressing room opening into a light filled bathroom, and dual walk-in closets. The other end of the sitting room opens to the spacious primary bedroom. Four additional bedrooms and three additional baths, one a shared, are also located on the second floor. A bright laundry room sits conveniently down the hall, next to the rear staircase. The basement has both finished and unfinished spaces. Four separate rooms are currently used as a game room, home gym, an additional television room, and an adorable kitchenette. You enter the spectacular backyard through an arched gate, and are welcomed to the lower blue stone terrace offering a privately nestled pergola and swing, a sitting/sunning deck and charming fire pit area all overlooking a heated pool with fountain. Two staircases bring you to the upper blue stone terrace with a built-in stone outdoor kitchen, hidden Sundance hot tub spa, outdoor shower, and plenty of space for entertaining or enjoying the solitude of this lovely yard.
Last Agent to Sell the Property
BHHS Fox & Roach - Princeton License #1757011 Listed on: 09/30/2019

Home Details
Home Type
- Single Family
Est. Annual Taxes
- $38,326
Year Built
- Built in 1993
Lot Details
- 1.07 Acre Lot
- Corner Lot
- Property is zoned RA
HOA Fees
- $35 Monthly HOA Fees
Parking
- 3 Car Direct Access Garage
- Side Facing Garage
- Garage Door Opener
- Driveway
Home Design
- Colonial Architecture
- Frame Construction
Interior Spaces
- 5,372 Sq Ft Home
- Property has 2 Levels
- Dual Staircase
- Chair Railings
- Crown Molding
- Ceiling Fan
- 3 Fireplaces
- Mud Room
- Entrance Foyer
- Family Room Off Kitchen
- Sitting Room
- Living Room
- Dining Room
- Den
- Game Room
- Storage Room
- Home Gym
Kitchen
- Eat-In Kitchen
- Butlers Pantry
Bedrooms and Bathrooms
- 5 Bedrooms
- Main Floor Bedroom
- En-Suite Primary Bedroom
- Walk-In Closet
Laundry
- Laundry Room
- Laundry on upper level
Finished Basement
- Heated Basement
- Basement Fills Entire Space Under The House
Outdoor Features
- Heated In Ground Pool
- Deck
- Patio
- Terrace
Schools
- Community Park Elementary School
- John Witherspoon Middle School
- Princeton High School
Utilities
- Forced Air Heating and Cooling System
- Cooling System Utilizes Natural Gas
- Natural Gas Water Heater
Community Details
- Association fees include common area maintenance
- Princeton Ridge Subdivision
Listing and Financial Details
- Tax Lot 00012
- Assessor Parcel Number 14-02201-00012
Ownership History
Purchase Details
Home Financials for this Owner
Home Financials are based on the most recent Mortgage that was taken out on this home.Purchase Details
Home Financials for this Owner
Home Financials are based on the most recent Mortgage that was taken out on this home.Purchase Details
Home Financials for this Owner
Home Financials are based on the most recent Mortgage that was taken out on this home.Purchase Details
Home Financials for this Owner
Home Financials are based on the most recent Mortgage that was taken out on this home.Similar Homes in Princeton, NJ
Home Values in the Area
Average Home Value in this Area
Purchase History
| Date | Buyer | Sale Price | Title Company |
|---|---|---|---|
| Finn Robert | $1,430,000 | Foundation Title Llc | |
| Liao Roger | $1,900,000 | None Available | |
| Goldman James | $1,950,000 | -- | |
| Cumsky Neil | $821,553 | -- |
Mortgage History
| Date | Status | Borrower | Loan Amount |
|---|---|---|---|
| Open | Finn Robert | $1,144,000 | |
| Previous Owner | Liao Roger | $1,000,000 | |
| Previous Owner | Goldman James | $1,000,000 | |
| Previous Owner | Cumsky Neil | $560,000 |
Property History
| Date | Event | Price | Change | Sq Ft Price |
|---|---|---|---|---|
| 04/15/2021 04/15/21 | Sold | $1,430,000 | -1.4% | $266 / Sq Ft |
| 02/27/2021 02/27/21 | Pending | -- | -- | -- |
| 02/26/2021 02/26/21 | For Sale | $1,450,000 | 0.0% | $270 / Sq Ft |
| 01/28/2021 01/28/21 | Pending | -- | -- | -- |
| 12/01/2020 12/01/20 | Price Changed | $1,450,000 | -3.3% | $270 / Sq Ft |
| 08/03/2020 08/03/20 | Price Changed | $1,499,000 | -6.3% | $279 / Sq Ft |
| 03/19/2020 03/19/20 | Price Changed | $1,599,000 | -10.6% | $298 / Sq Ft |
| 09/30/2019 09/30/19 | For Sale | $1,788,000 | -- | $333 / Sq Ft |
Tax History Compared to Growth
Tax History
| Year | Tax Paid | Tax Assessment Tax Assessment Total Assessment is a certain percentage of the fair market value that is determined by local assessors to be the total taxable value of land and additions on the property. | Land | Improvement |
|---|---|---|---|---|
| 2024 | $34,090 | $1,356,000 | $607,000 | $749,000 |
| 2023 | $34,090 | $1,356,000 | $607,000 | $749,000 |
| 2022 | $32,978 | $1,356,000 | $607,000 | $749,000 |
| 2021 | $33,073 | $1,356,000 | $607,000 | $749,000 |
| 2020 | $38,326 | $1,583,700 | $607,000 | $976,700 |
| 2019 | $44,769 | $1,887,400 | $607,000 | $1,280,400 |
| 2018 | $44,014 | $1,887,400 | $607,000 | $1,280,400 |
| 2017 | $43,410 | $1,887,400 | $607,000 | $1,280,400 |
| 2016 | $42,731 | $1,887,400 | $607,000 | $1,280,400 |
| 2015 | $41,749 | $1,887,400 | $607,000 | $1,280,400 |
| 2014 | $41,240 | $1,887,400 | $607,000 | $1,280,400 |
Agents Affiliated with this Home
-
Kathryn Angelucci

Seller's Agent in 2021
Kathryn Angelucci
BHHS Fox & Roach
(856) 816-7834
2 in this area
14 Total Sales
-
Ken Verbeyst

Seller Co-Listing Agent in 2021
Ken Verbeyst
BHHS Fox & Roach
(609) 203-0495
2 in this area
35 Total Sales
-
Judson Henderson

Buyer's Agent in 2021
Judson Henderson
Callaway Henderson Sotheby's Int'l-Princeton
(609) 651-2226
21 in this area
117 Total Sales
Map
Source: Bright MLS
MLS Number: NJME285600
APN: 14-02201-0000-00012
- 83 Pettit Place
- 99 Ridgeview Rd
- 8 Garrett Ln
- 458 Cherry Hill Rd
- 348 Cherry Valley Rd
- 374 Cherry Hill Rd
- 164 Balcort Dr
- 1163 Stuart Rd
- 98 Beech Hollow Ln
- 185 Arreton Rd
- 933 Great Rd
- 1308 Great Rd
- 1330 Great Rd
- 70 Heather Ln
- 9 Trewbridge Ct
- 6 York Dr
- 28 Blackstone Dr
- 563 Cherry Valley Rd
- 140 Laurel Rd
- 8 Bolton Cir
