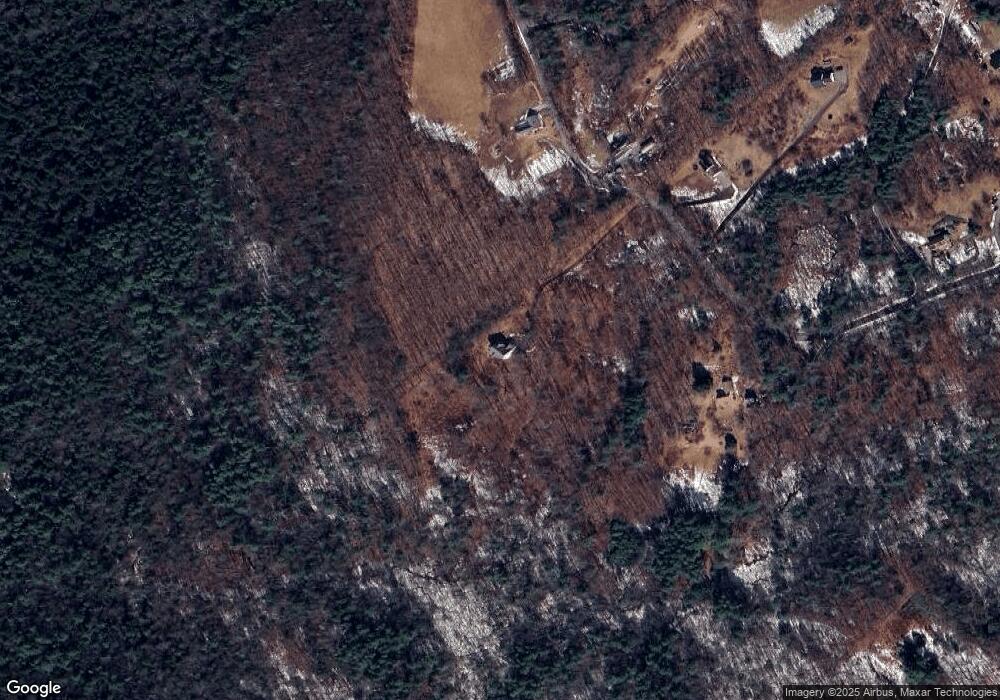25 Flagg Rd Hubbardston, MA 01452
Estimated Value: $726,000 - $1,061,000
4
Beds
3
Baths
2,995
Sq Ft
$296/Sq Ft
Est. Value
About This Home
This home is located at 25 Flagg Rd, Hubbardston, MA 01452 and is currently estimated at $887,460, approximately $296 per square foot. 25 Flagg Rd is a home located in Worcester County with nearby schools including Quabbin Regional Middle School and Quabbin Regional High School.
Create a Home Valuation Report for This Property
The Home Valuation Report is an in-depth analysis detailing your home's value as well as a comparison with similar homes in the area
Home Values in the Area
Average Home Value in this Area
Tax History
| Year | Tax Paid | Tax Assessment Tax Assessment Total Assessment is a certain percentage of the fair market value that is determined by local assessors to be the total taxable value of land and additions on the property. | Land | Improvement |
|---|---|---|---|---|
| 2025 | $7,945 | $680,200 | $79,600 | $600,600 |
| 2024 | $8,227 | $697,800 | $70,500 | $627,300 |
| 2023 | $6,890 | $528,800 | $64,900 | $463,900 |
| 2022 | $7,403 | $528,800 | $64,900 | $463,900 |
| 2021 | $7,488 | $505,600 | $64,900 | $440,700 |
| 2020 | $4,234 | $497,100 | $64,900 | $432,200 |
| 2019 | $6,962 | $457,400 | $79,300 | $378,100 |
| 2018 | $6,405 | $423,300 | $79,300 | $344,000 |
| 2017 | $6,447 | $423,300 | $79,300 | $344,000 |
| 2016 | $6,288 | $395,500 | $79,300 | $316,200 |
| 2015 | $6,271 | $420,300 | $79,300 | $341,000 |
| 2014 | $5,981 | $411,900 | $79,300 | $332,600 |
Source: Public Records
Map
Nearby Homes
- 7 Williamsville Rd
- 1 Barre Road Cut Off
- 63 Gardner Rd
- 75 Barre Rd
- 216 Gray Rd
- 9 Old Princeton Road Cut-Off
- 16 French Rd
- 3 S Cove Rd
- 65 Victoria Ln
- 66 Victoria Ln
- 210 Gardner Rd
- 47 Harty Dr
- 171 South Rd
- 198 School St N
- 225 Queen Lake Rd
- 160 Bentley Rd
- 474 Valley Rd
- 130-132 School St
- 31 Union St
- 190 Summer St
- 29 Flagg Rd
- 21 Flagg Rd
- 28 Flagg Rd
- 26 Flagg Rd
- 22 Flagg Rd
- 16 Flagg Rd
- 34 Flagg Rd
- 14 Flagg Rd
- 100 Williamsville Road 289 900-
- 38 Flagg Rd
- 12 Flagg Rd
- 9 Flagg Rd
- 10 Flagg Rd
- 20 Flagg Rd
- 80 Williamsville Rd
- 84 Williamsville Rd
- 88 Williamsville Rd
- 76 Williamsville Rd
- 23 Mount Jefferson Rd
- 92 Williamsville Rd
Your Personal Tour Guide
Ask me questions while you tour the home.
