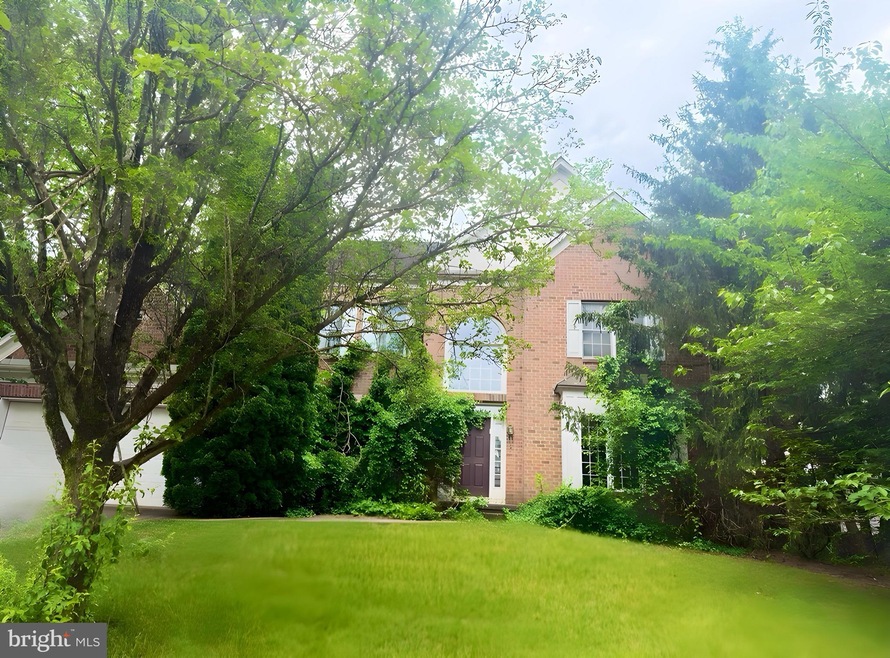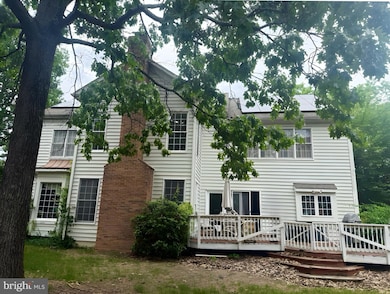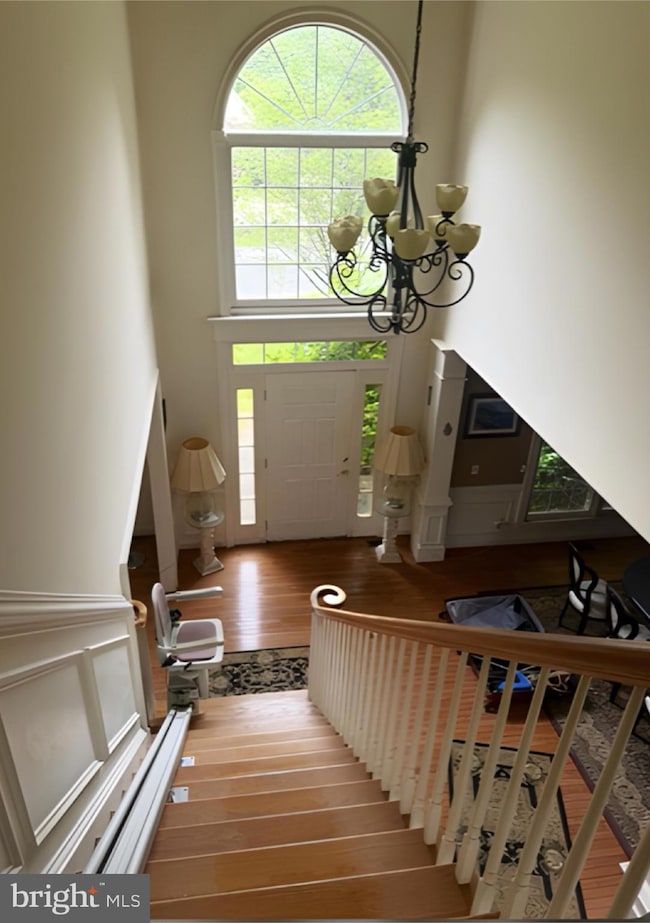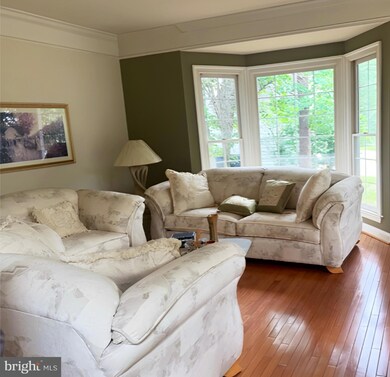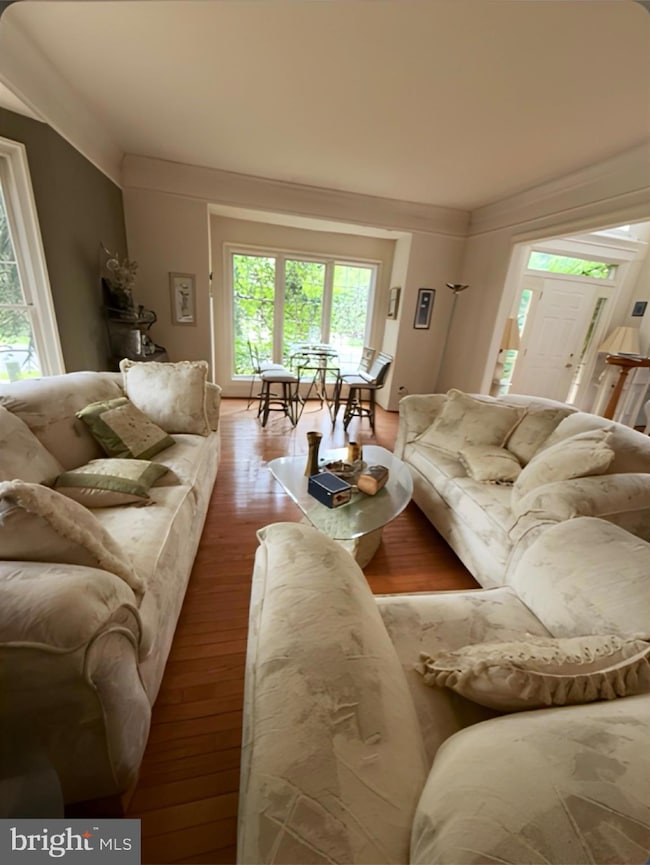
25 Forrest Hills Dr Voorhees, NJ 08043
Voorhees Township NeighborhoodEstimated payment $5,979/month
Highlights
- Second Kitchen
- Colonial Architecture
- Cathedral Ceiling
- Signal Hill School Rated A
- Deck
- Wood Flooring
About This Home
Lovely luxury, two car garage 4 bedroom, 4 1/2 bathroom home in Sturbridge Woods, with many amazing amenities. It is built by Pulte and is the Hampton III model. Two story glossy hardwood foyer, with crown molding and pillars. To the right of the foyer, is an expansive extra living room, which also boasts many windows, including a bowed window area. The living room also has hardwood floor.To the left of the of the foyer, is an amazing dining room with hardwood floors and more crown molding.A carpeted office with recessed lighting, and a bay window is also downstairs, as well as a powder room. Next the Two Story family room has beautiful crown molding, many windows, recessed lighting, and pillars to accentuate the fireplace flanked by half circle windows.There is a large walk in pantry and several closets. The cooktop will be new. Black granite countertops, black granite floors, and more recessed lighting are in the kitchen, with Black appliances and wall oven.Straight ahead in the foyer, is a handicap accessible staircase, with easily removable stair climber chair, leading to the second floor, with 4 bedrooms and 3 full baths. The master bedroom has a huge whirlpool tub made for two, separate toilet and shower area, and a huge vanity with multiple drawers for storage.Also in the Master bedroom there is a built in closet cabinet with marble sliding doors. There is an au pair suite with its own bathroom, and walk in closet. The other two upper bedrooms share a Jack and Jill bathroom.The lower level has a very large finished area, that wraps around the handicap accessible staircase with removable stair climber. In this open area, there is a second full kitchen. Central vacuum is on each floor.There are several unfinished rooms and a full bathroom in this lower level. There is also a large heating room with newer central solar air and heat, as well as newer water heater.There is a deck outside also. The roof is also newer. Catch this home before it’s gone!
Home Details
Home Type
- Single Family
Est. Annual Taxes
- $11,295
Year Built
- Built in 1997
Lot Details
- 0.34 Acre Lot
- Sprinkler System
- Property is zoned 100A
Parking
- 2 Car Attached Garage
- Front Facing Garage
Home Design
- Colonial Architecture
- Brick Exterior Construction
- Shingle Roof
- Concrete Perimeter Foundation
Interior Spaces
- 3,457 Sq Ft Home
- Property has 2 Levels
- Central Vacuum
- Cathedral Ceiling
- Ceiling Fan
- 1 Fireplace
- Bay Window
- Family Room
- Living Room
- Dining Room
- Finished Basement
- Basement Fills Entire Space Under The House
- Home Security System
- Second Kitchen
Flooring
- Wood
- Wall to Wall Carpet
- Vinyl
Bedrooms and Bathrooms
- 4 Bedrooms
- En-Suite Primary Bedroom
- En-Suite Bathroom
- In-Law or Guest Suite
- Walk-in Shower
Outdoor Features
- Deck
- Exterior Lighting
Schools
- Signal Hill Elementary School
- Voorhees Middle School
- Eastern High School
Utilities
- Forced Air Zoned Heating and Cooling System
- Geothermal Heating and Cooling
- Natural Gas Water Heater
Community Details
- No Home Owners Association
- Sturbridge Woods Subdivision, Hampton Iii Floorplan
Listing and Financial Details
- Coming Soon on 6/3/25
- Tax Lot 00002
- Assessor Parcel Number 34-00304 06-00002
Map
Home Values in the Area
Average Home Value in this Area
Tax History
| Year | Tax Paid | Tax Assessment Tax Assessment Total Assessment is a certain percentage of the fair market value that is determined by local assessors to be the total taxable value of land and additions on the property. | Land | Improvement |
|---|---|---|---|---|
| 2024 | $20,874 | $494,300 | $127,500 | $366,800 |
| 2023 | $20,874 | $494,300 | $127,500 | $366,800 |
| 2022 | $20,454 | $494,300 | $127,500 | $366,800 |
| 2021 | $19,326 | $494,300 | $127,500 | $366,800 |
| 2020 | $20,217 | $494,300 | $127,500 | $366,800 |
| 2019 | $19,505 | $494,300 | $127,500 | $366,800 |
| 2018 | $19,377 | $494,300 | $127,500 | $366,800 |
| 2017 | $19,045 | $494,300 | $127,500 | $366,800 |
| 2016 | $18,170 | $494,300 | $127,500 | $366,800 |
| 2015 | $18,526 | $494,300 | $127,500 | $366,800 |
| 2014 | $18,294 | $494,300 | $127,500 | $366,800 |
Purchase History
| Date | Type | Sale Price | Title Company |
|---|---|---|---|
| Deed | $400,000 | -- | |
| Deed | $350,930 | -- |
Mortgage History
| Date | Status | Loan Amount | Loan Type |
|---|---|---|---|
| Previous Owner | $200,000 | No Value Available |
Similar Homes in the area
Source: Bright MLS
MLS Number: NJCD2094350
APN: 34-00304-06-00002
- 23 Forrest Hills Dr
- 34 Gainsboro Dr
- 14 Chadwick Dr
- 100 Forrest Hills Dr
- 30 Chatham Dr
- 21 Signal Hill Dr
- 25 Signal Hill Dr
- 0 Cardinal Ln
- 34 Ravenna Dr
- 39 Ravenna Dr
- 18 Genova Dr
- 104 Paradise Dr
- 20 Edelweiss Ct
- 314 Washington Ave
- 208 Veterans Ave
- 272 Fairview Ave
- 398 Cooper Rd
- 323 Harrison Ave
- 348 Thurman Ave
- 303 Lippard Ave
