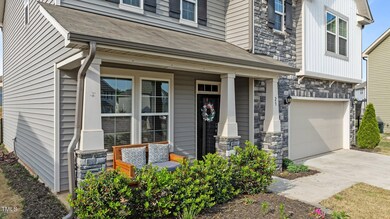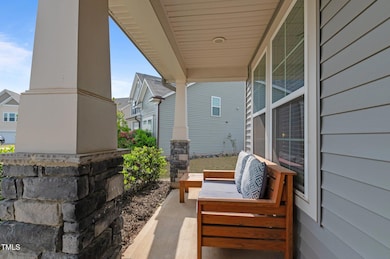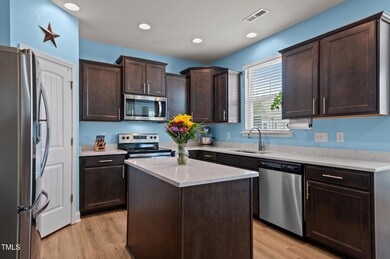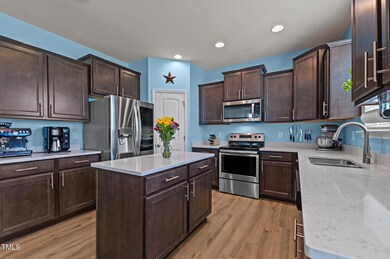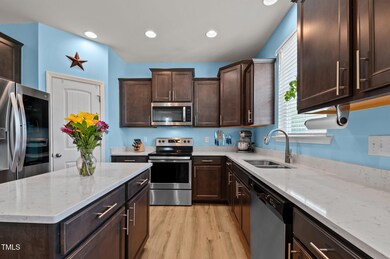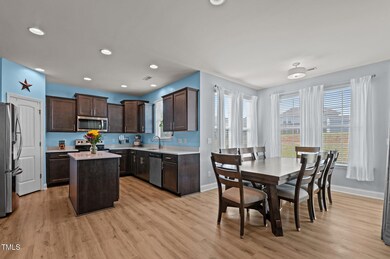
25 Gallery Park Dr Franklinton, NC 27525
Highlights
- Open Floorplan
- Main Floor Bedroom
- Quartz Countertops
- Transitional Architecture
- Loft
- Covered patio or porch
About This Home
As of June 2025A Rocking Chair Front Porch greets your guests to this well kept home w/ Front Stone Accents. 1st Floor Guest Suite / Office with Full Bathroom off the Foyer that leads you to the Large Family Room w/ Ceiling Fan and Gas Log Fireplace. Kitchen features Quartz Countertops, Island, Stainless Appliances, Walk-in Pantry, and Refrigerator Conveys. This plan features a bump out Dining Area that will accommodate a larger dining table. Large Loft/Bonus Room area at the top of the steps and Three Additional Bedrooms including a Grand Primary Suite w/ Tray Ceiling & Sitting Room. Primary Bath features Dual Vanity w/ updated fixtures, Large Tile Surround Shower w/ Body Jets, Rainfall Shower Head, and Handheld Wand, Private Water Closet, and Huge Walk-in Closet. Epoxy Flooring and Raised Storage in the Garage. Patio with Covered Pergola overlooks the Large Fenced Backyard.
Last Agent to Sell the Property
Long & Foster Real Estate INC/Raleigh License #192142 Listed on: 05/08/2025

Home Details
Home Type
- Single Family
Est. Annual Taxes
- $2,375
Year Built
- Built in 2019
Lot Details
- 0.3 Acre Lot
- Cul-De-Sac
- Gated Home
- Open Lot
- Back Yard Fenced
- Property is zoned FCO R-30
HOA Fees
- $28 Monthly HOA Fees
Parking
- 2 Car Attached Garage
- Garage Door Opener
- 4 Open Parking Spaces
Home Design
- Transitional Architecture
- Traditional Architecture
- Slab Foundation
- Shingle Roof
- Vinyl Siding
- Stone Veneer
Interior Spaces
- 2,532 Sq Ft Home
- 2-Story Property
- Open Floorplan
- Tray Ceiling
- Smooth Ceilings
- Ceiling Fan
- Gas Log Fireplace
- Insulated Windows
- Blinds
- Family Room with Fireplace
- Dining Room
- Loft
- Pull Down Stairs to Attic
Kitchen
- Electric Range
- Microwave
- Plumbed For Ice Maker
- Dishwasher
- Stainless Steel Appliances
- Kitchen Island
- Quartz Countertops
Flooring
- Carpet
- Luxury Vinyl Tile
- Vinyl
Bedrooms and Bathrooms
- 4 Bedrooms
- Main Floor Bedroom
- Walk-In Closet
- 3 Full Bathrooms
- Private Water Closet
- Bathtub with Shower
- Walk-in Shower
Laundry
- Laundry Room
- Electric Dryer Hookup
Home Security
- Smart Thermostat
- Fire and Smoke Detector
Outdoor Features
- Covered patio or porch
- Pergola
Schools
- Long Mill Elementary School
- Franklinton Middle School
- Franklinton High School
Utilities
- Forced Air Heating and Cooling System
- Heating System Uses Natural Gas
- Underground Utilities
- Natural Gas Connected
- Electric Water Heater
- Phone Available
- Cable TV Available
Community Details
- Association fees include storm water maintenance
- Olde Liberty Association, Phone Number (919) 787-9000
- Olde Liberty Subdivision
Listing and Financial Details
- Assessor Parcel Number 1844-75-6650
Ownership History
Purchase Details
Home Financials for this Owner
Home Financials are based on the most recent Mortgage that was taken out on this home.Purchase Details
Home Financials for this Owner
Home Financials are based on the most recent Mortgage that was taken out on this home.Purchase Details
Home Financials for this Owner
Home Financials are based on the most recent Mortgage that was taken out on this home.Similar Homes in Franklinton, NC
Home Values in the Area
Average Home Value in this Area
Purchase History
| Date | Type | Sale Price | Title Company |
|---|---|---|---|
| Warranty Deed | $397,500 | None Listed On Document | |
| Warranty Deed | $397,500 | None Listed On Document | |
| Warranty Deed | $365,000 | None Available | |
| Special Warranty Deed | $276,500 | None Available |
Mortgage History
| Date | Status | Loan Amount | Loan Type |
|---|---|---|---|
| Previous Owner | $292,000 | New Conventional | |
| Previous Owner | $279,281 | New Conventional |
Property History
| Date | Event | Price | Change | Sq Ft Price |
|---|---|---|---|---|
| 07/09/2025 07/09/25 | For Rent | $2,449 | 0.0% | -- |
| 06/24/2025 06/24/25 | Sold | $397,500 | -3.0% | $157 / Sq Ft |
| 05/23/2025 05/23/25 | Pending | -- | -- | -- |
| 05/08/2025 05/08/25 | For Sale | $409,900 | +12.3% | $162 / Sq Ft |
| 12/14/2023 12/14/23 | Off Market | $365,000 | -- | -- |
| 08/27/2021 08/27/21 | Sold | $365,000 | -- | $146 / Sq Ft |
| 08/02/2021 08/02/21 | Pending | -- | -- | -- |
Tax History Compared to Growth
Tax History
| Year | Tax Paid | Tax Assessment Tax Assessment Total Assessment is a certain percentage of the fair market value that is determined by local assessors to be the total taxable value of land and additions on the property. | Land | Improvement |
|---|---|---|---|---|
| 2024 | $2,375 | $400,830 | $84,000 | $316,830 |
| 2023 | $2,236 | $245,760 | $42,000 | $203,760 |
| 2022 | $2,201 | $245,760 | $42,000 | $203,760 |
| 2021 | $2,226 | $245,760 | $42,000 | $203,760 |
| 2020 | $2,240 | $245,760 | $42,000 | $203,760 |
Agents Affiliated with this Home
-
Chad Doggett
C
Seller's Agent in 2025
Chad Doggett
Long & Foster Real Estate INC/Raleigh
(919) 796-4300
4 in this area
68 Total Sales
-
michelle cencelewski

Buyer's Agent in 2025
michelle cencelewski
HomeTowne Realty
(919) 946-0488
53 in this area
690 Total Sales
-
Lisa Luke
L
Seller's Agent in 2021
Lisa Luke
Lisa Luke & Company LLC
(919) 685-0198
3 in this area
21 Total Sales
-
Mary Ann Wilson

Buyer's Agent in 2021
Mary Ann Wilson
NextHome Triangle Properties
(919) 656-6228
4 in this area
114 Total Sales
Map
Source: Doorify MLS
MLS Number: 10095084
APN: 045038
- 1886 Mays Crossroad Rd
- 200 Gill Farm Way
- 95 Buckthorn Dr
- 30 Peach Blossom Ct
- 240 Forest Meadow Ln
- 106 Viola Ln
- 265 Forest Meadow Ln
- 105 Viola Ln
- 290 Forest Meadow Ln
- 55 Prospectus Ln
- 2200 Mays Crossroad Rd
- 395 Timberlands Dr
- 100 Firefly Ln
- 145 Wiggins Rd
- 55 Boots Ridge Way
- 35 Boots Ridge Way
- 130 Shorebird Ln
- 240 Carrington Ave
- 140 Shorebird Ln
- 10 Malbec Way

