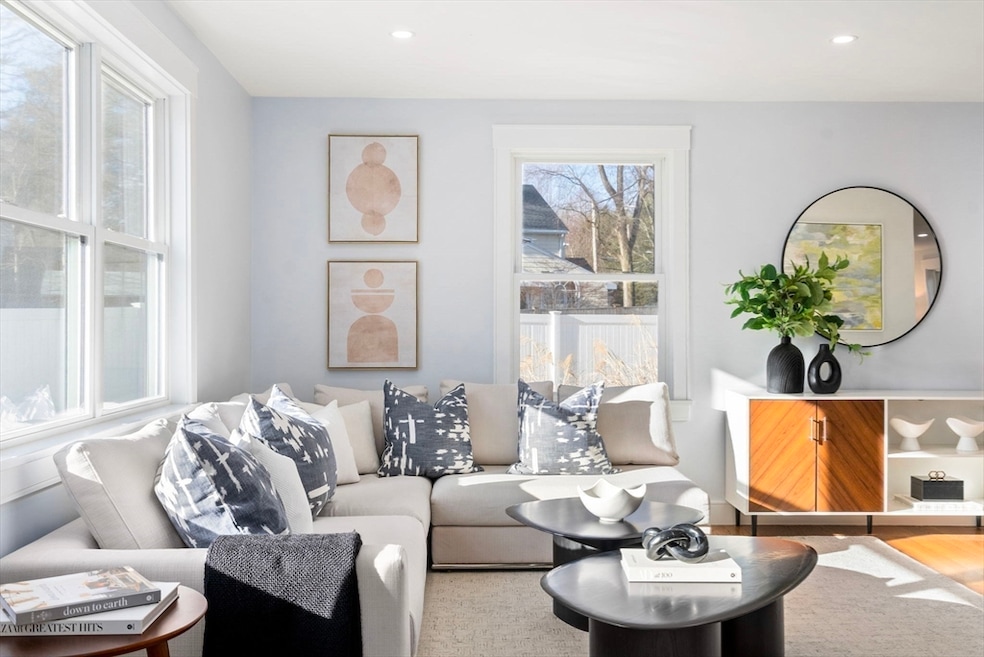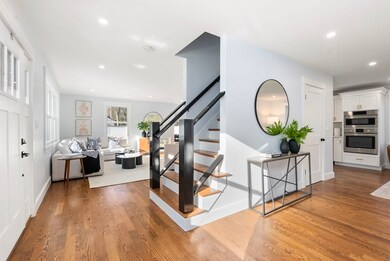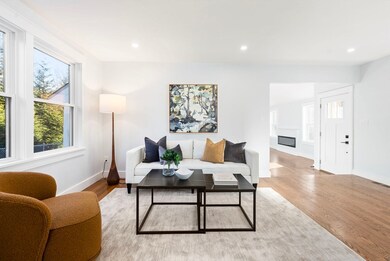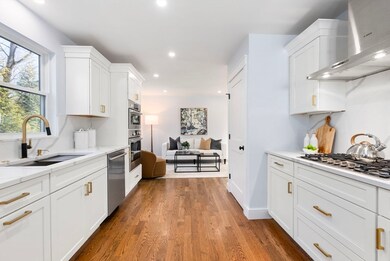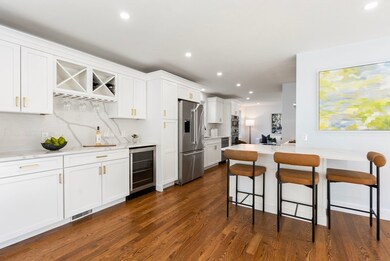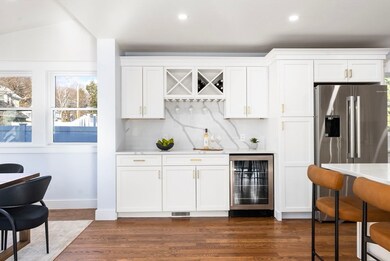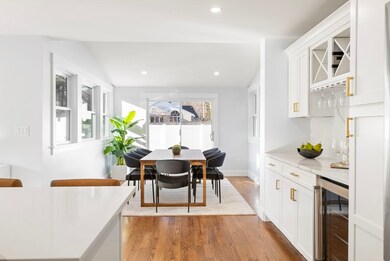
25 Geraldine Dr Wellesley Hills, MA 02481
Linden Square NeighborhoodHighlights
- Golf Course Community
- Medical Services
- Landscaped Professionally
- Sprague Elementary School Rated A
- Colonial Architecture
- Property is near public transit
About This Home
As of March 2025On a cul-de-sac in a coveted Linden Square area,under a mile to shops & Whole Foods, this stunning 4BR 4.5 bath home was gut renovated down to the studs, & redesigned for comfortable generational living, w/open concept layout, soaring ceilings, oversized windows & brilliant sunlight.Entry foyer w/coat closet leads to grand entertaining spaces w/beautiful backyard views, & flows into the huge living rm, to the chef's kitchen w/custom cabinetry, top-of-the-line appliances,quartz counters & a dining area, & into the dining rm open to the bluestone patio, ideal for gatherings w/family & friends. Secondary entrance leads to the 1st floor versatile 2-room suite w/vaulted ceilings & a gorgeous bath.Powder rm completes the 1st fl. The 2nd fl primary suite is a retreat, w/double closets & a luxurious bath w/walk-in shower, soaking tub & dual sinks.There are 2 family bedrooms & another gorgeous full bath.The lower lvl features a large playrm/media rm, gym/office & a full bath. Level secluded lot
Last Agent to Sell the Property
Hammond Residential Real Estate Listed on: 02/06/2025

Home Details
Home Type
- Single Family
Est. Annual Taxes
- $19,779
Year Built
- Built in 1969
Lot Details
- 10,239 Sq Ft Lot
- Fenced
- Landscaped Professionally
- Level Lot
- Sprinkler System
- Property is zoned SR10
Home Design
- Colonial Architecture
- Contemporary Architecture
- Spray Foam Insulation
- Shingle Roof
- Concrete Perimeter Foundation
Interior Spaces
- 1 Fireplace
- Insulated Windows
- Window Screens
- Entrance Foyer
- Great Room
- Home Office
Kitchen
- Range<<rangeHoodToken>>
- <<microwave>>
- ENERGY STAR Qualified Refrigerator
- <<ENERGY STAR Qualified Dishwasher>>
- Wine Refrigerator
- Disposal
Flooring
- Wood
- Radiant Floor
- Tile
Bedrooms and Bathrooms
- 4 Bedrooms
- Primary bedroom located on second floor
Laundry
- Dryer
- Washer
Finished Basement
- Basement Fills Entire Space Under The House
- Interior Basement Entry
- Laundry in Basement
Parking
- 4 Car Parking Spaces
- Driveway
- Paved Parking
- Open Parking
Eco-Friendly Details
- Energy-Efficient Thermostat
Outdoor Features
- Patio
- Rain Gutters
- Porch
Location
- Property is near public transit
- Property is near schools
Schools
- Sprague Elementary School
- WMS Middle School
- WHS High School
Utilities
- Central Air
- 4 Cooling Zones
- 7 Heating Zones
- Heating System Uses Natural Gas
- Hydro-Air Heating System
- Gas Water Heater
Listing and Financial Details
- Assessor Parcel Number 259951
Community Details
Overview
- No Home Owners Association
Amenities
- Medical Services
- Shops
Recreation
- Golf Course Community
- Tennis Courts
- Community Pool
- Park
- Jogging Path
- Bike Trail
Ownership History
Purchase Details
Home Financials for this Owner
Home Financials are based on the most recent Mortgage that was taken out on this home.Purchase Details
Home Financials for this Owner
Home Financials are based on the most recent Mortgage that was taken out on this home.Purchase Details
Purchase Details
Similar Homes in Wellesley Hills, MA
Home Values in the Area
Average Home Value in this Area
Purchase History
| Date | Type | Sale Price | Title Company |
|---|---|---|---|
| Deed | -- | -- | |
| Deed | -- | -- | |
| Deed | -- | -- | |
| Deed | -- | -- | |
| Deed | $306,250 | -- | |
| Deed | $306,250 | -- | |
| Deed | $318,000 | -- | |
| Deed | $318,000 | -- |
Mortgage History
| Date | Status | Loan Amount | Loan Type |
|---|---|---|---|
| Open | $800,000 | Purchase Money Mortgage | |
| Closed | $800,000 | Purchase Money Mortgage | |
| Closed | $645,000 | Purchase Money Mortgage | |
| Closed | $938,250 | Reverse Mortgage Home Equity Conversion Mortgage | |
| Previous Owner | $417,000 | Purchase Money Mortgage |
Property History
| Date | Event | Price | Change | Sq Ft Price |
|---|---|---|---|---|
| 03/27/2025 03/27/25 | Sold | $1,880,000 | 0.0% | $622 / Sq Ft |
| 02/09/2025 02/09/25 | Pending | -- | -- | -- |
| 02/06/2025 02/06/25 | For Sale | $1,880,000 | 0.0% | $622 / Sq Ft |
| 06/14/2023 06/14/23 | Rented | $7,800 | 0.0% | -- |
| 05/25/2023 05/25/23 | Under Contract | -- | -- | -- |
| 05/17/2023 05/17/23 | Price Changed | $7,800 | -2.5% | $3 / Sq Ft |
| 05/01/2023 05/01/23 | For Rent | $8,000 | 0.0% | -- |
| 06/09/2022 06/09/22 | Sold | $995,000 | 0.0% | $403 / Sq Ft |
| 05/10/2022 05/10/22 | Pending | -- | -- | -- |
| 05/05/2022 05/05/22 | For Sale | $995,000 | -- | $403 / Sq Ft |
Tax History Compared to Growth
Tax History
| Year | Tax Paid | Tax Assessment Tax Assessment Total Assessment is a certain percentage of the fair market value that is determined by local assessors to be the total taxable value of land and additions on the property. | Land | Improvement |
|---|---|---|---|---|
| 2025 | $19,594 | $1,906,000 | $993,000 | $913,000 |
| 2024 | $18,478 | $1,775,000 | $903,000 | $872,000 |
| 2023 | $11,118 | $971,000 | $800,000 | $171,000 |
| 2022 | $10,862 | $930,000 | $687,000 | $243,000 |
| 2021 | $10,575 | $900,000 | $657,000 | $243,000 |
| 2020 | $10,404 | $900,000 | $657,000 | $243,000 |
| 2019 | $10,066 | $870,000 | $627,000 | $243,000 |
| 2018 | $9,859 | $825,000 | $621,000 | $204,000 |
| 2017 | $9,727 | $825,000 | $621,000 | $204,000 |
| 2016 | $9,523 | $805,000 | $610,000 | $195,000 |
| 2015 | $8,971 | $776,000 | $581,000 | $195,000 |
Agents Affiliated with this Home
-
Natasha Roberts

Seller's Agent in 2025
Natasha Roberts
Hammond Residential Real Estate
(617) 835-8585
2 in this area
51 Total Sales
-
Ramy Bastawrous
R
Buyer's Agent in 2025
Ramy Bastawrous
Keller Williams Realty
1 in this area
1 Total Sale
-
Patricia Bradley

Seller's Agent in 2022
Patricia Bradley
Rutledge Properties
(781) 235-4663
2 in this area
64 Total Sales
Map
Source: MLS Property Information Network (MLS PIN)
MLS Number: 73332955
APN: WELL-000086-000038-E000000
