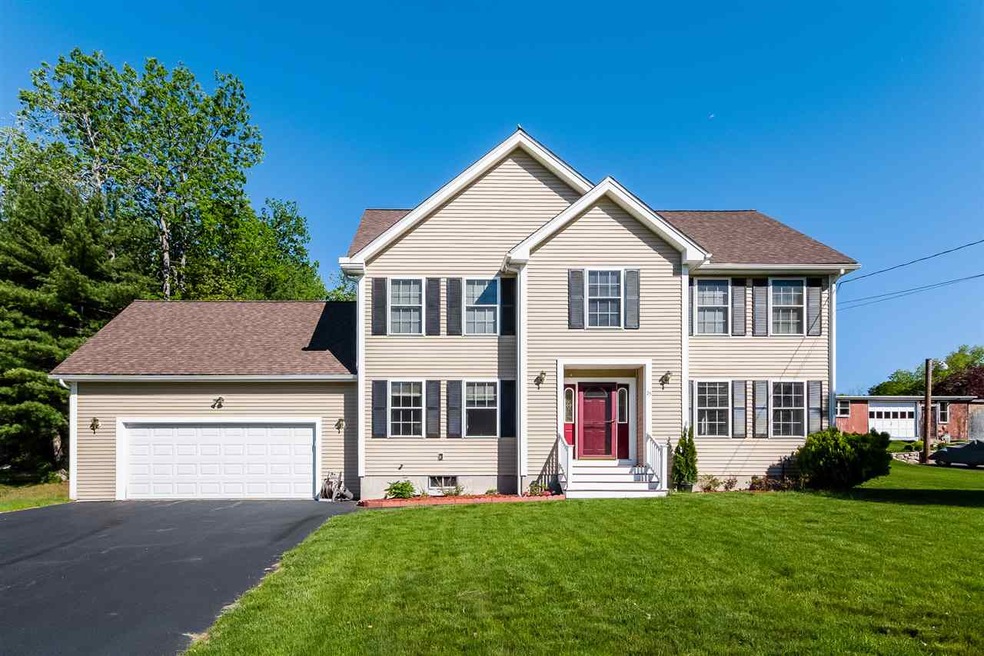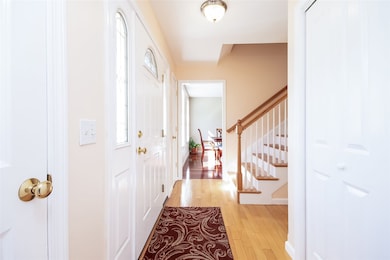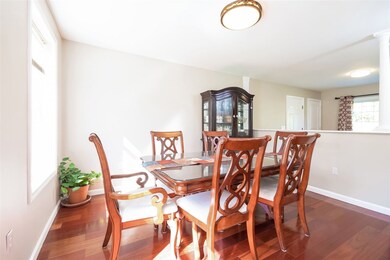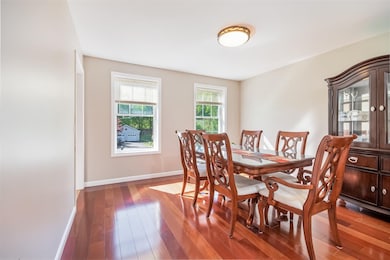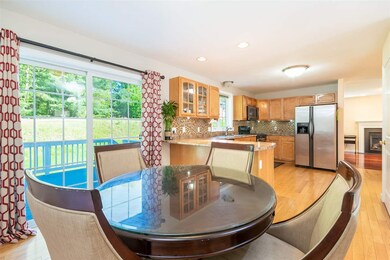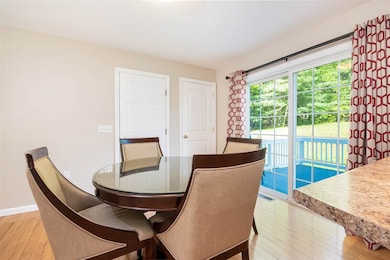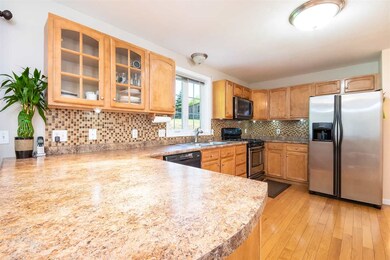
25 Gosselin Rd Nashua, NH 03062
West Hollis NeighborhoodHighlights
- Colonial Architecture
- Attic
- Walk-In Closet
- Wood Flooring
- 2 Car Attached Garage
- Landscaped
About This Home
As of May 2022Welcome to this well maintained colonial in a desirable location in south Nashua. This ready to move in colonial offers a nice floor plan. The 1st floor has large family room, kitchen, breakfast nook and formal dining. The family room is nice and bright with plenty of recessed lights, gas fireplace and beautiful hardwood floors. The kitchen is good size with peninsula giving extra counter space and a good size pantry. The breakfast nook opens to a large deck good for entertaining. Also the 1st floor offers formal dining with beautiful floors. Walk to the 2nd floor to a good size Master bdrm with attached walk in closet and attached bathroom. The 2nd floor also offers 2 bdrm & an office room which could be a potential nursery or a small bdrm and a full bathroom. The washer & dryer are conveniently located on the 2nd floor. Also additionally there is a walk up attic for extra storage. The lower level which is unfinished can be finished in future for additional family room. The house has been freshly painted. Newer water heater and 6 year old central ac. Quick close possible. Great location. Main Dunstable school. Come on over!!
Last Agent to Sell the Property
RE/MAX Innovative Properties License #064273 Listed on: 05/21/2018

Home Details
Home Type
- Single Family
Est. Annual Taxes
- $9,333
Year Built
- Built in 2005
Lot Details
- 0.29 Acre Lot
- Landscaped
- Lot Sloped Up
Parking
- 2 Car Attached Garage
Home Design
- Colonial Architecture
- Concrete Foundation
- Wood Frame Construction
- Shingle Roof
- Vinyl Siding
Interior Spaces
- 2-Story Property
- Ceiling Fan
- Gas Fireplace
- Blinds
- Dining Area
- Attic
Kitchen
- Gas Range
- Microwave
- Dishwasher
- Disposal
Flooring
- Wood
- Laminate
- Vinyl
Bedrooms and Bathrooms
- 3 Bedrooms
- Walk-In Closet
Laundry
- Laundry on upper level
- Dryer
Unfinished Basement
- Basement Fills Entire Space Under The House
- Walk-Up Access
Schools
- Main Dunstable Elementary Sch
- Elm Street Middle School
- Nashua High School South
Utilities
- Forced Air Heating System
- Heating System Uses Natural Gas
- Natural Gas Water Heater
Listing and Financial Details
- Legal Lot and Block 02102 / 0000C
Ownership History
Purchase Details
Home Financials for this Owner
Home Financials are based on the most recent Mortgage that was taken out on this home.Purchase Details
Home Financials for this Owner
Home Financials are based on the most recent Mortgage that was taken out on this home.Purchase Details
Similar Homes in Nashua, NH
Home Values in the Area
Average Home Value in this Area
Purchase History
| Date | Type | Sale Price | Title Company |
|---|---|---|---|
| Warranty Deed | $415,000 | -- | |
| Deed | $435,400 | -- | |
| Deed | $150,000 | -- |
Mortgage History
| Date | Status | Loan Amount | Loan Type |
|---|---|---|---|
| Open | $407,091 | Stand Alone Refi Refinance Of Original Loan | |
| Closed | $412,406 | Stand Alone Refi Refinance Of Original Loan | |
| Closed | $414,500 | Stand Alone Refi Refinance Of Original Loan | |
| Closed | $410,000 | Stand Alone Refi Refinance Of Original Loan | |
| Closed | $404,700 | Stand Alone Refi Refinance Of Original Loan | |
| Closed | $402,550 | Purchase Money Mortgage | |
| Previous Owner | $244,000 | Stand Alone Refi Refinance Of Original Loan | |
| Previous Owner | $324,049 | Stand Alone Refi Refinance Of Original Loan | |
| Previous Owner | $62,250 | Unknown | |
| Previous Owner | $348,000 | Unknown |
Property History
| Date | Event | Price | Change | Sq Ft Price |
|---|---|---|---|---|
| 05/04/2022 05/04/22 | Sold | $605,000 | +12.3% | $301 / Sq Ft |
| 03/28/2022 03/28/22 | Pending | -- | -- | -- |
| 03/24/2022 03/24/22 | For Sale | $538,500 | +29.8% | $268 / Sq Ft |
| 06/29/2018 06/29/18 | Sold | $415,000 | +3.8% | $206 / Sq Ft |
| 05/25/2018 05/25/18 | Pending | -- | -- | -- |
| 05/21/2018 05/21/18 | For Sale | $400,000 | -- | $199 / Sq Ft |
Tax History Compared to Growth
Tax History
| Year | Tax Paid | Tax Assessment Tax Assessment Total Assessment is a certain percentage of the fair market value that is determined by local assessors to be the total taxable value of land and additions on the property. | Land | Improvement |
|---|---|---|---|---|
| 2023 | $10,544 | $578,400 | $132,800 | $445,600 |
| 2022 | $10,452 | $578,400 | $132,800 | $445,600 |
| 2021 | $9,304 | $400,700 | $93,000 | $307,700 |
| 2020 | $9,121 | $403,400 | $93,000 | $310,400 |
| 2019 | $8,778 | $403,400 | $93,000 | $310,400 |
| 2018 | $9,464 | $403,400 | $93,000 | $310,400 |
| 2017 | $9,333 | $361,900 | $72,200 | $289,700 |
| 2016 | $9,073 | $361,900 | $72,200 | $289,700 |
| 2015 | $8,877 | $361,900 | $72,200 | $289,700 |
| 2014 | $8,704 | $361,900 | $72,200 | $289,700 |
Agents Affiliated with this Home
-
Linda Moreau

Seller's Agent in 2022
Linda Moreau
EXP Realty
(603) 660-8764
5 in this area
69 Total Sales
-
Anuradha Rao

Buyer's Agent in 2022
Anuradha Rao
RE/MAX
(603) 566-9600
19 in this area
174 Total Sales
Map
Source: PrimeMLS
MLS Number: 4694915
APN: NASH-000000-000000-002102C
- 39 Silverton Dr Unit U80
- 6 Edmatteric Dr
- 9 Michelle Dr
- 5 Lilac Ct Unit U334
- 40 Laurel Ct Unit U308
- 40 Jennifer Dr
- 14 Beaujolais Dr Unit U66
- 28 Ventura Cir
- 20 Cimmarron Dr
- 30 Jennifer Dr
- 5 Cabernet Ct Unit 6
- 4 Old Coach Rd
- 33 Burgundy Dr Unit U81
- 47 Dogwood Dr Unit U206
- 47 Dogwood Dr Unit U202
- 20 Ledgewood Hills Dr Unit 103
- 12 Ledgewood Hills Dr Unit 204
- 24 Yarmouth Dr
- 3 Macdonald Dr
- 500 Candlewood Park Unit 21
