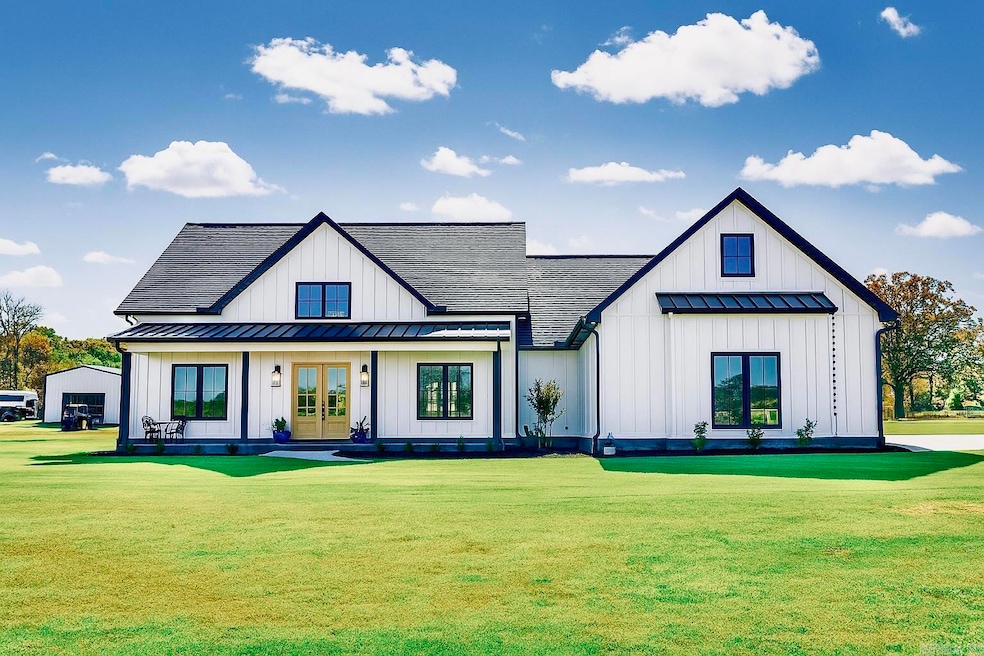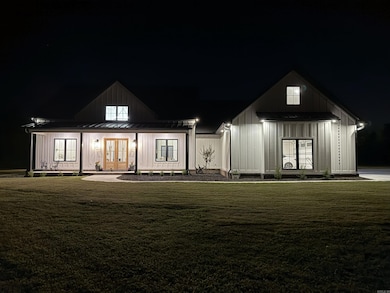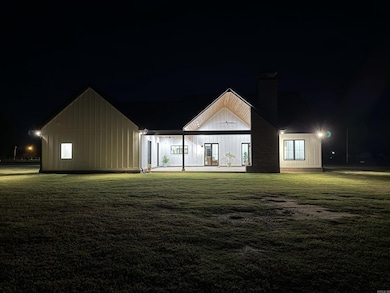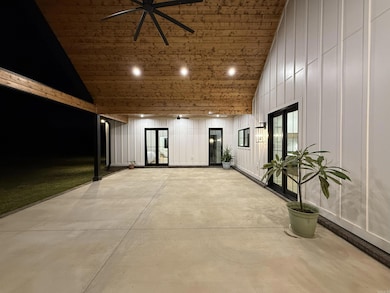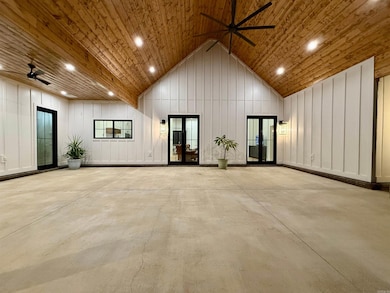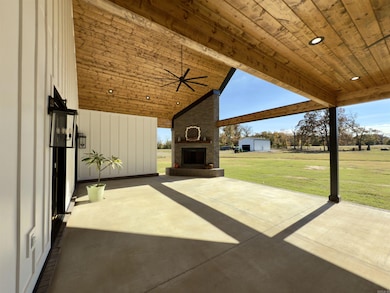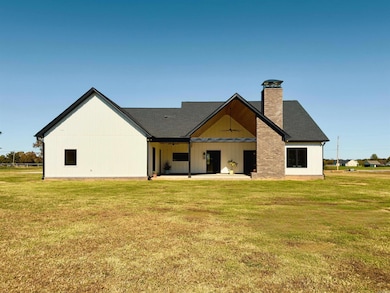25 Green Meadows Dr Vilonia, AR 72173
Estimated payment $4,923/month
Highlights
- Guest House
- 9.42 Acre Lot
- Pond
- Safe Room
- Barn or Farm Building
- Multiple Fireplaces
About This Home
If there were ever a perfect home, this might be it! From the safe room in the primary closet to the electrical outlets in the eaves for your Christmas lights, not even the smallest detail was overlooked when designing this beautiful, newly constructed modern farmhouse! Stepping in the front door, you immediately feel a sense of grandeur as you take in the stunning chandelier overhead, 20-foot ceilings, floor-to-ceiling fireplace surround, gorgeous built-ins, huge kitchen island, and top-of-the-line GE Cafe appliances. The open living area is flooded with natural light from two sets of 8-ft Windsor patio doors on either side of the electric fireplace and Windsor windows. A second electric fireplace adds warmth to the primary bedroom while a wood-burning fireplace completes the 1000 sq ft covered back patio. The 30x40 detached shop is complete with an apartment-including a full kitchen, bath & laundry, and upstairs storage space. The almost 10-acre tract is cross-fenced with an insulated 24x24 show barn finished with cedar walls, power & water, and a 16x16 3-sided cedar barn, another enclosed barn with 16x16 attached pen, and a 1/2 acre stocked pond!
Home Details
Home Type
- Single Family
Est. Annual Taxes
- $255
Year Built
- Built in 2025
Lot Details
- 9.42 Acre Lot
- Rural Setting
- Cross Fenced
- Partially Fenced Property
- Level Lot
- Cleared Lot
Home Design
- Slab Foundation
- Brick Frame
- Architectural Shingle Roof
Interior Spaces
- 3,149 Sq Ft Home
- 2-Story Property
- Built-in Bookshelves
- Sheet Rock Walls or Ceilings
- Ceiling Fan
- Multiple Fireplaces
- Fireplace With Gas Starter
- Insulated Windows
- Insulated Doors
- Formal Dining Room
- Luxury Vinyl Tile Flooring
Kitchen
- Breakfast Bar
- Gas Range
- Stove
- Ice Maker
- Dishwasher
- Disposal
Bedrooms and Bathrooms
- 4 Bedrooms
- Primary Bedroom on Main
- Walk-In Closet
- In-Law or Guest Suite
- Walk-in Shower
Laundry
- Laundry Room
- Washer and Electric Dryer Hookup
Home Security
- Safe Room
- Fire and Smoke Detector
Parking
- 2 Car Garage
- Parking Pad
- Side or Rear Entrance to Parking
Outdoor Features
- Pond
- Stock Pond
- Shop
- Porch
Additional Homes
- Guest House
Farming
- Barn or Farm Building
- Livestock
Utilities
- Central Heating and Cooling System
- Mini Split Air Conditioners
- Mini Split Heat Pump
- Power Generator
- Tankless Water Heater
- Gas Water Heater
Listing and Financial Details
- Home warranty included in the sale of the property
- Assessor Parcel Number 782-00497-003
Map
Home Values in the Area
Average Home Value in this Area
Tax History
| Year | Tax Paid | Tax Assessment Tax Assessment Total Assessment is a certain percentage of the fair market value that is determined by local assessors to be the total taxable value of land and additions on the property. | Land | Improvement |
|---|---|---|---|---|
| 2025 | $4,203 | $82,416 | $5,391 | $77,025 |
| 2024 | $255 | $4,990 | $450 | $4,540 |
| 2023 | $22 | $430 | $430 | $0 |
| 2022 | $22 | $250 | $250 | $0 |
| 2021 | $13 | $250 | $250 | $0 |
| 2020 | $12 | $240 | $240 | $0 |
| 2019 | $12 | $240 | $240 | $0 |
| 2018 | $12 | $240 | $240 | $0 |
| 2017 | $12 | $240 | $240 | $0 |
| 2016 | $11 | $220 | $240 | $0 |
| 2015 | $10 | $200 | $200 | $0 |
| 2014 | $10 | $200 | $200 | $0 |
Property History
| Date | Event | Price | List to Sale | Price per Sq Ft |
|---|---|---|---|---|
| 11/14/2025 11/14/25 | For Sale | $930,000 | -- | $295 / Sq Ft |
Purchase History
| Date | Type | Sale Price | Title Company |
|---|---|---|---|
| Interfamily Deed Transfer | -- | -- | |
| Deed | $21,000 | -- | |
| Deed | $16,000 | -- | |
| Deed | -- | -- | |
| Deed | $12,000 | -- | |
| Deed | $8,000 | -- |
Source: Cooperative Arkansas REALTORS® MLS
MLS Number: 25045749
APN: 782-00497-003
- 43 Dove Ln
- 63 Blair Dr
- 1710 U S Highway 64
- 86 Dove Ln
- 95 Dove Ln
- 13 Hummingbird Dr
- 4 Hawk Dr
- Lot 80 Dove Creek Dr
- 8 Hummingbird Dr
- 1 Dove Creek Dr
- 000 Sage Grass Dr
- RC Guthrie Plan at Hill Farm
- RC Coleman Plan at Hill Farm
- RC Washington Plan at Hill Farm
- RC Tucson Plan at Hill Farm
- RC Taylor Plan at Hill Farm
- RC Lewis Plan at Hill Farm
- RC Carlie II Plan at Hill Farm
- RC Franklin Plan at Hill Farm
- RC Carnegie II Plan at Hill Farm
- 35 Blair Dr
- 41 Green Valley Loop
- 328 Stone Mountain Rd
- 5401 Bayou Meto Loop
- 40 Ridge Trail
- 15351 Highway 5
- 25 Hickory Bend Dr
- 100 Corbin Cir
- 37 Cypress Creek Dr
- 36 Barn Cat Way
- 949 Pinehurst Loop
- 3001 W Main St
- 400 Northport Dr
- 2695 S 2nd St
- 20 Hillcrest Ln
- 2010 Rich Smith Ln
- 5309 Cypress Dr
- 3209 Miracle Heights Cove
- 1295 E German Ln
- 109 N Park St
