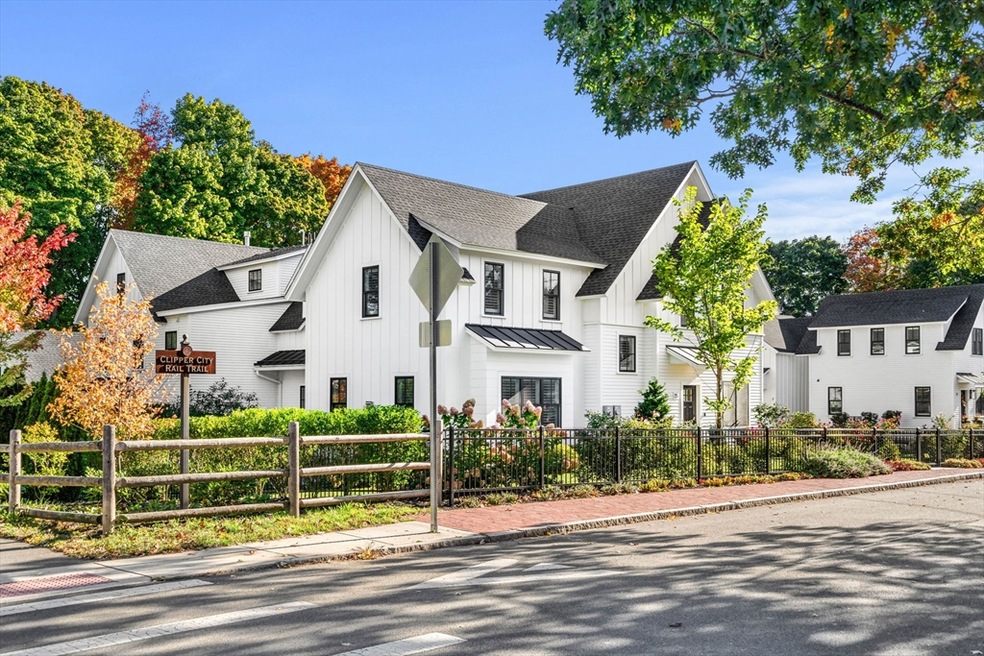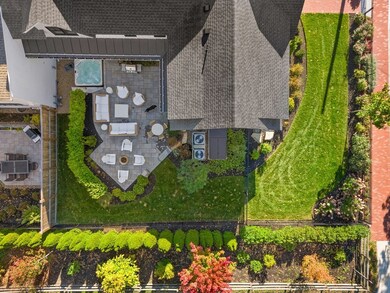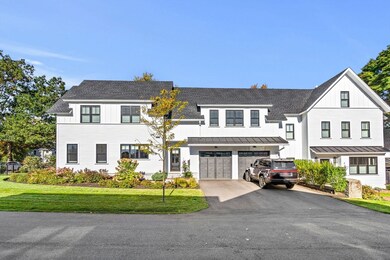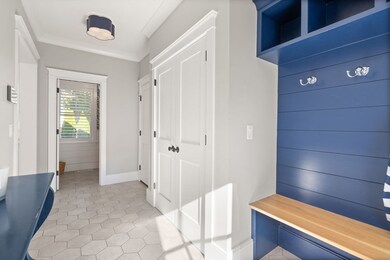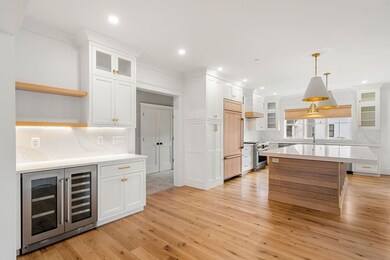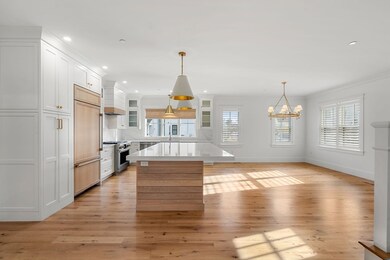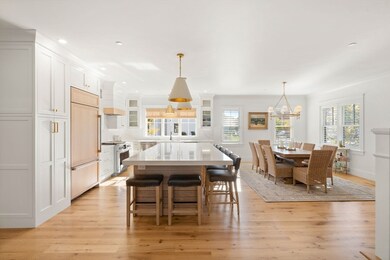
25 Hancock St Unit 25 Newburyport, MA 01950
Highlights
- Marina
- Golf Course Community
- Medical Services
- Newburyport High School Rated A-
- Community Stables
- 3-minute walk to Joppa Park
About This Home
As of March 2025NEWBURYPORT. LIFESTYLE. PERFECTION. Rarely does the opportunity come along where you can have it all in Newburyport’s coveted, A+ location! Enjoy breathtaking sunrises over the Ocean at Joppa Park, take leisurely strolls to downtown restaurants and shops, and bike to the beach all while enjoying the luxuries of newer construction, a two-car garage and a private yard. Built in 2022 with all the bells and whistles and many custom features including a shiplap coffered ceiling, wood beams and reclaimed granite. The kitchen stands out with custom cabinets, an oversized quartz island, upscale lighting and wine bar. With the feel of a single-family home, the open layout effortlessly connects you outside, perfect for year-round entertaining with stone patio and a tranquil landscape design that ensures privacy. Upstairs, the primary suite has a luxurious bath and double closets. Need more space? The lower level has high ceilings, guest room and home gym. It doesn't get any better than this!
Townhouse Details
Home Type
- Townhome
Est. Annual Taxes
- $18,510
Year Built
- Built in 2022
Lot Details
- 6,000 Sq Ft Lot
- Near Conservation Area
- Fenced Yard
- Stone Wall
- Landscaped Professionally
- Sprinkler System
Parking
- 2 Car Attached Garage
- Off-Street Parking
Home Design
- Frame Construction
- Shingle Roof
Interior Spaces
- 3-Story Property
- Open Floorplan
- Crown Molding
- Wainscoting
- Tray Ceiling
- Recessed Lighting
- Light Fixtures
- Insulated Windows
- Living Room with Fireplace
- 2 Fireplaces
- Dining Area
- Bonus Room
- Home Gym
- Basement
- Exterior Basement Entry
Kitchen
- Oven
- Range
- Microwave
- Wine Cooler
- Stainless Steel Appliances
- Kitchen Island
Flooring
- Wood
- Ceramic Tile
Bedrooms and Bathrooms
- 4 Bedrooms
- Fireplace in Primary Bedroom
- Primary bedroom located on second floor
- Walk-In Closet
- Dual Vanity Sinks in Primary Bathroom
- Bathtub with Shower
- Separate Shower
Laundry
- Laundry on upper level
- Dryer
- Washer
Outdoor Features
- Patio
Location
- Property is near public transit
- Property is near schools
Schools
- Bresnahan Elementary School
- Nock Middle School
- Newburyport High School
Utilities
- Forced Air Heating and Cooling System
- 3 Cooling Zones
- 3 Heating Zones
- Heating System Uses Natural Gas
- 200+ Amp Service
Listing and Financial Details
- Assessor Parcel Number M:0025 B:0042A L:0000,5230564
Community Details
Overview
- Association fees include insurance, snow removal
- 4 Units
- Townhomes At Leavitt Court Community
Amenities
- Medical Services
- Shops
Recreation
- Marina
- Golf Course Community
- Park
- Community Stables
- Jogging Path
- Bike Trail
Pet Policy
- Pets Allowed
Ownership History
Purchase Details
Home Financials for this Owner
Home Financials are based on the most recent Mortgage that was taken out on this home.Purchase Details
Home Financials for this Owner
Home Financials are based on the most recent Mortgage that was taken out on this home.Similar Homes in Newburyport, MA
Home Values in the Area
Average Home Value in this Area
Purchase History
| Date | Type | Sale Price | Title Company |
|---|---|---|---|
| Condominium Deed | $2,375,000 | None Available | |
| Condominium Deed | $2,375,000 | None Available | |
| Condominium Deed | $1,920,000 | None Available |
Mortgage History
| Date | Status | Loan Amount | Loan Type |
|---|---|---|---|
| Open | $1,900,000 | Purchase Money Mortgage | |
| Closed | $1,900,000 | Purchase Money Mortgage | |
| Closed | $237,260 | Stand Alone Refi Refinance Of Original Loan | |
| Previous Owner | $1,344,000 | Purchase Money Mortgage |
Property History
| Date | Event | Price | Change | Sq Ft Price |
|---|---|---|---|---|
| 03/14/2025 03/14/25 | Sold | $2,375,000 | -4.8% | $614 / Sq Ft |
| 01/29/2025 01/29/25 | Pending | -- | -- | -- |
| 01/08/2025 01/08/25 | For Sale | $2,495,000 | +29.9% | $645 / Sq Ft |
| 12/22/2022 12/22/22 | Sold | $1,920,000 | +8.2% | $650 / Sq Ft |
| 09/03/2021 09/03/21 | Pending | -- | -- | -- |
| 07/19/2021 07/19/21 | For Sale | $1,775,000 | -- | $601 / Sq Ft |
Tax History Compared to Growth
Tax History
| Year | Tax Paid | Tax Assessment Tax Assessment Total Assessment is a certain percentage of the fair market value that is determined by local assessors to be the total taxable value of land and additions on the property. | Land | Improvement |
|---|---|---|---|---|
| 2025 | $18,510 | $1,932,100 | $0 | $1,932,100 |
| 2024 | $19,612 | $1,967,100 | $0 | $1,967,100 |
Agents Affiliated with this Home
-
Alissa Christie

Seller's Agent in 2025
Alissa Christie
RE/MAX
(978) 255-2904
189 Total Sales
-
Jon Growitz

Seller's Agent in 2022
Jon Growitz
Realty One Group Nest
(781) 864-3704
70 Total Sales
-
Ronni Wexler

Buyer's Agent in 2022
Ronni Wexler
Realty One Group Nest
(978) 697-8381
30 Total Sales
Map
Source: MLS Property Information Network (MLS PIN)
MLS Number: 73324365
APN: NEWP M:0025 B:0042A L:0000
- 12 Lunt St
- 65 Bromfield St
- 226 Water St
- 164 Water St
- 18 Pine St Unit 1
- 166 Water St Unit 166
- 8 Parsons St
- 8 Parsons St Unit 8
- 22 Beacon Ave Unit 1
- 5 High Rd
- 4 Goodwin Ave
- 129 Water St
- 19 Beck St
- 5-13 Lime St Unit 2
- 10 B Milk St Unit 1
- 11 High Rd
- 51 High St
- 37 1/2 Federal St
- 42 Federal St Unit B
- 6 Orange St Unit 7
