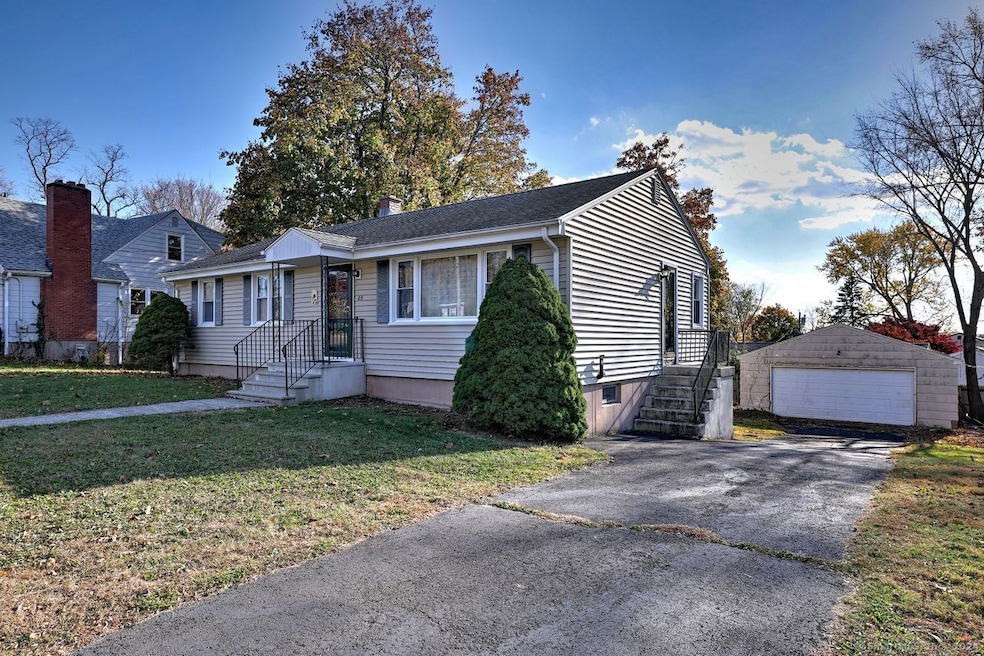
25 Harrison Dr Hamden, CT 06514
Highlights
- Ranch Style House
- Hot Water Circulator
- Hot Water Heating System
- Attic
About This Home
As of April 2025Lovingly cared for ranch offering convenient one level living. Large kitchen with plenty of space for entertaining! Laundry located on first floor along with 3 bedrooms and full bath. Lower level offers unfinished space with walkout and for possible conversion into additional living space. Nice rear yard with detached 2 car garage. All located in convenient location!
Last Agent to Sell the Property
Coldwell Banker Realty License #RES.0751132 Listed on: 11/14/2024

Home Details
Home Type
- Single Family
Est. Annual Taxes
- $6,485
Year Built
- Built in 1962
Lot Details
- 9,148 Sq Ft Lot
- Property is zoned R4
Parking
- 2 Car Garage
Home Design
- Ranch Style House
- Concrete Foundation
- Frame Construction
- Shingle Roof
- Vinyl Siding
Interior Spaces
- 1,144 Sq Ft Home
- Attic or Crawl Hatchway Insulated
- Oven or Range
Bedrooms and Bathrooms
- 3 Bedrooms
- 1 Full Bathroom
Laundry
- Laundry on main level
- Dryer
- Washer
Basement
- Walk-Out Basement
- Basement Fills Entire Space Under The House
Schools
- Hamden High School
Utilities
- Hot Water Heating System
- Heating System Uses Oil
- Hot Water Circulator
- Fuel Tank Located in Basement
Listing and Financial Details
- Assessor Parcel Number 1137048
Ownership History
Purchase Details
Home Financials for this Owner
Home Financials are based on the most recent Mortgage that was taken out on this home.Purchase Details
Home Financials for this Owner
Home Financials are based on the most recent Mortgage that was taken out on this home.Purchase Details
Purchase Details
Similar Homes in Hamden, CT
Home Values in the Area
Average Home Value in this Area
Purchase History
| Date | Type | Sale Price | Title Company |
|---|---|---|---|
| Warranty Deed | $400,000 | None Available | |
| Warranty Deed | $400,000 | None Available | |
| Deed | $285,000 | None Available | |
| Deed | $285,000 | None Available | |
| Quit Claim Deed | -- | None Available | |
| Quit Claim Deed | -- | None Available | |
| Quit Claim Deed | -- | None Available | |
| Warranty Deed | $50,000 | -- | |
| Warranty Deed | $50,000 | -- |
Mortgage History
| Date | Status | Loan Amount | Loan Type |
|---|---|---|---|
| Open | $360,000 | Purchase Money Mortgage | |
| Closed | $360,000 | Purchase Money Mortgage |
Property History
| Date | Event | Price | Change | Sq Ft Price |
|---|---|---|---|---|
| 04/10/2025 04/10/25 | Sold | $400,000 | +5.5% | $350 / Sq Ft |
| 02/18/2025 02/18/25 | Pending | -- | -- | -- |
| 02/13/2025 02/13/25 | For Sale | $379,000 | +33.0% | $331 / Sq Ft |
| 12/19/2024 12/19/24 | Sold | $285,000 | +1.8% | $249 / Sq Ft |
| 12/18/2024 12/18/24 | Pending | -- | -- | -- |
| 11/14/2024 11/14/24 | For Sale | $279,900 | -- | $245 / Sq Ft |
Tax History Compared to Growth
Tax History
| Year | Tax Paid | Tax Assessment Tax Assessment Total Assessment is a certain percentage of the fair market value that is determined by local assessors to be the total taxable value of land and additions on the property. | Land | Improvement |
|---|---|---|---|---|
| 2024 | $6,485 | $116,620 | $32,410 | $84,210 |
| 2023 | $6,575 | $116,620 | $32,410 | $84,210 |
| 2022 | $6,470 | $116,620 | $32,410 | $84,210 |
| 2021 | $6,116 | $116,620 | $32,410 | $84,210 |
| 2020 | $5,767 | $110,950 | $51,380 | $59,570 |
| 2019 | $5,421 | $110,950 | $51,380 | $59,570 |
| 2018 | $5,321 | $110,950 | $51,380 | $59,570 |
| 2017 | $5,022 | $110,950 | $51,380 | $59,570 |
| 2016 | $5,033 | $110,950 | $51,380 | $59,570 |
| 2015 | $5,235 | $128,100 | $63,070 | $65,030 |
| 2014 | $5,115 | $128,100 | $63,070 | $65,030 |
Agents Affiliated with this Home
-
D
Seller's Agent in 2025
Danielle Marcellino
Sterling Home Partners, LLC
-
M
Buyer's Agent in 2025
Michelle Chadwick-Hotis
William Raveis Real Estate
-
D
Seller's Agent in 2024
Dana Longley
Coldwell Banker
Map
Source: SmartMLS
MLS Number: 24059027
APN: HAMD-002425-000190
- 29 Haywood Ln
- 21 Pond Rd
- 12 Woodland Ave
- 57 Lakeview Ave
- 61 Homestead Ave
- 19 Robert St
- 52 Clover Cir
- 20 Hayward Rd
- 38 Grandview Ave
- 70 Ingleside Dr
- 365 Mather St Unit 180
- 46 Millis St
- 72 Hobson Ave
- 78 Church St
- 1492 Dixwell Ave
- 631 Gilbert Ave
- 763 Pine Rock Ave
- 20 Canterbury Rd Unit 20
- 516 Gilbert ( Rear) Ave
- 47 Beacon St
