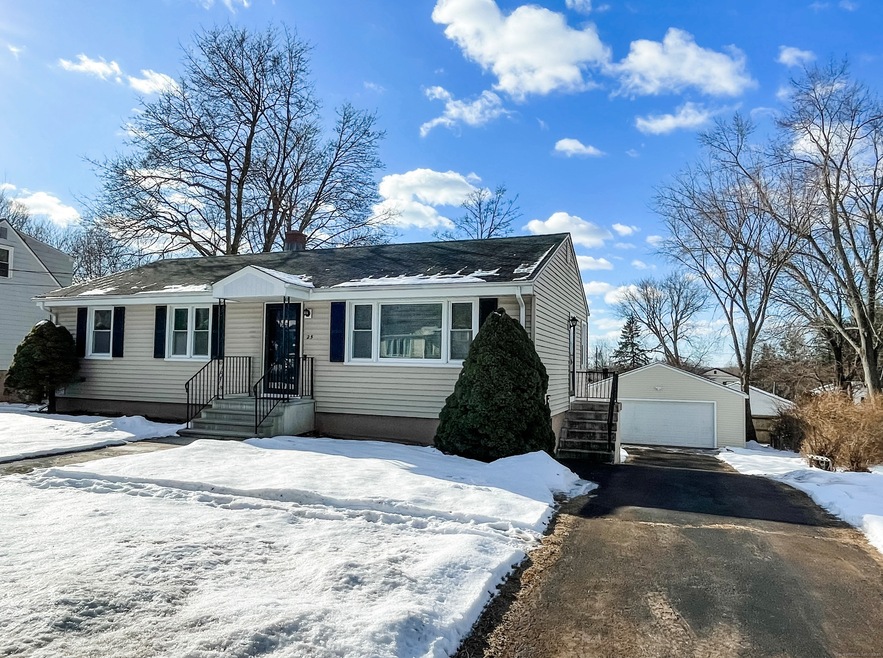
25 Harrison Dr Hamden, CT 06514
Highlights
- Ranch Style House
- Hot Water Circulator
- Open Lot
- Attic
- Hot Water Heating System
About This Home
As of April 2025This gorgeous ranch is waiting to welcome you home! A must see. Beautifully remodeled open floor kitchen with brand new stainless steel appliances, custom cabinets, and stunning granite. The home boasts flawless hardwood floors throughout, three spacious bedrooms and a finished walk-out basement. Step outside to a private yard and a large detached two car garage. This home is ready for you- there's nothing to do, but move in! Located only minutes from the Merritt Parkway, this property is close to several local universities, shopping, restaurants and more. Schedule your showing today! Agent related.
Last Agent to Sell the Property
Sterling Home Partners, LLC License #RES.0822687 Listed on: 02/13/2025
Home Details
Home Type
- Single Family
Est. Annual Taxes
- $6,485
Year Built
- Built in 1962
Lot Details
- 9,148 Sq Ft Lot
- Open Lot
- Property is zoned R4
Parking
- 2 Car Garage
Home Design
- Ranch Style House
- Concrete Foundation
- Frame Construction
- Asphalt Shingled Roof
- Vinyl Siding
Interior Spaces
- 1,144 Sq Ft Home
- Attic or Crawl Hatchway Insulated
- Laundry on main level
Kitchen
- Electric Range
- Range Hood
- Dishwasher
Bedrooms and Bathrooms
- 3 Bedrooms
- 1 Full Bathroom
Basement
- Walk-Out Basement
- Basement Fills Entire Space Under The House
Utilities
- Hot Water Heating System
- Heating System Uses Oil
- Hot Water Circulator
- Fuel Tank Located in Basement
Listing and Financial Details
- Assessor Parcel Number 1137048
Ownership History
Purchase Details
Home Financials for this Owner
Home Financials are based on the most recent Mortgage that was taken out on this home.Purchase Details
Home Financials for this Owner
Home Financials are based on the most recent Mortgage that was taken out on this home.Purchase Details
Purchase Details
Similar Homes in Hamden, CT
Home Values in the Area
Average Home Value in this Area
Purchase History
| Date | Type | Sale Price | Title Company |
|---|---|---|---|
| Warranty Deed | $400,000 | None Available | |
| Warranty Deed | $400,000 | None Available | |
| Deed | $285,000 | None Available | |
| Deed | $285,000 | None Available | |
| Quit Claim Deed | -- | None Available | |
| Quit Claim Deed | -- | None Available | |
| Quit Claim Deed | -- | None Available | |
| Warranty Deed | $50,000 | -- | |
| Warranty Deed | $50,000 | -- |
Mortgage History
| Date | Status | Loan Amount | Loan Type |
|---|---|---|---|
| Open | $360,000 | Purchase Money Mortgage | |
| Closed | $360,000 | Purchase Money Mortgage |
Property History
| Date | Event | Price | Change | Sq Ft Price |
|---|---|---|---|---|
| 04/10/2025 04/10/25 | Sold | $400,000 | +5.5% | $350 / Sq Ft |
| 02/18/2025 02/18/25 | Pending | -- | -- | -- |
| 02/13/2025 02/13/25 | For Sale | $379,000 | +33.0% | $331 / Sq Ft |
| 12/19/2024 12/19/24 | Sold | $285,000 | +1.8% | $249 / Sq Ft |
| 12/18/2024 12/18/24 | Pending | -- | -- | -- |
| 11/14/2024 11/14/24 | For Sale | $279,900 | -- | $245 / Sq Ft |
Tax History Compared to Growth
Tax History
| Year | Tax Paid | Tax Assessment Tax Assessment Total Assessment is a certain percentage of the fair market value that is determined by local assessors to be the total taxable value of land and additions on the property. | Land | Improvement |
|---|---|---|---|---|
| 2024 | $6,485 | $116,620 | $32,410 | $84,210 |
| 2023 | $6,575 | $116,620 | $32,410 | $84,210 |
| 2022 | $6,470 | $116,620 | $32,410 | $84,210 |
| 2021 | $6,116 | $116,620 | $32,410 | $84,210 |
| 2020 | $5,767 | $110,950 | $51,380 | $59,570 |
| 2019 | $5,421 | $110,950 | $51,380 | $59,570 |
| 2018 | $5,321 | $110,950 | $51,380 | $59,570 |
| 2017 | $5,022 | $110,950 | $51,380 | $59,570 |
| 2016 | $5,033 | $110,950 | $51,380 | $59,570 |
| 2015 | $5,235 | $128,100 | $63,070 | $65,030 |
| 2014 | $5,115 | $128,100 | $63,070 | $65,030 |
Agents Affiliated with this Home
-
Danielle Marcellino

Seller's Agent in 2025
Danielle Marcellino
Sterling Home Partners, LLC
(203) 906-6762
5 in this area
10 Total Sales
-
Michelle Chadwick-Hotis

Buyer's Agent in 2025
Michelle Chadwick-Hotis
William Raveis Real Estate
(646) 946-3515
17 in this area
86 Total Sales
-
Dana Longley

Seller's Agent in 2024
Dana Longley
Coldwell Banker
(203) 619-1493
3 in this area
35 Total Sales
Map
Source: SmartMLS
MLS Number: 24074546
APN: HAMD-002425-000190
- 21 Pond Rd
- 187 Lakeview Ave
- 12 Woodland Ave
- 57 Lakeview Ave
- 77 Blue Hills Ave
- 19 Robert St
- 29 Pembroke Rd
- 20 Hayward Rd
- 46 Hayward Rd
- 70 Ingleside Dr
- 38 Grandview Ave
- 365 Mather St Unit 62
- 50 Richard Dr
- 46 Millis St
- 78 Church St
- 1492 Dixwell Ave
- 631 Gilbert Ave
- 20 Canterbury Rd Unit 20
- 516 Gilbert ( Rear) Ave
- 763 Pine Rock Ave
