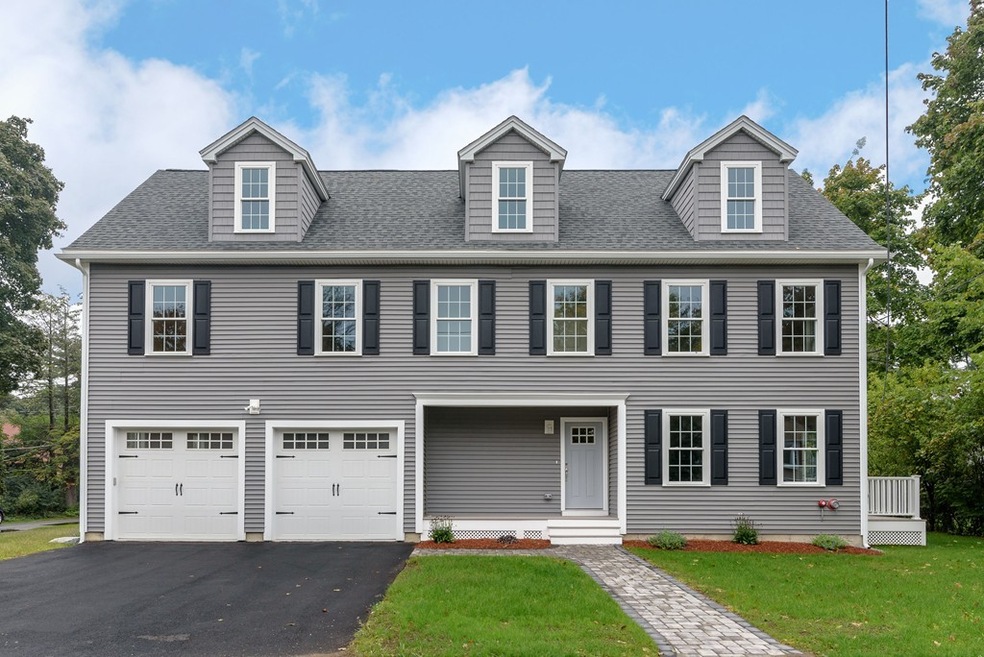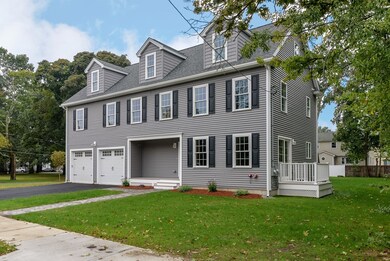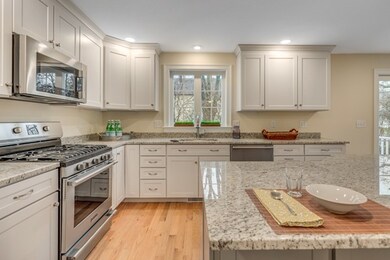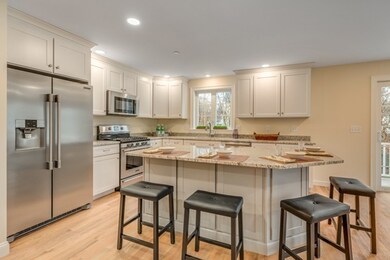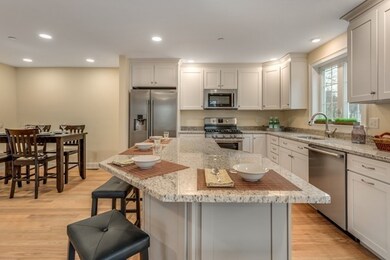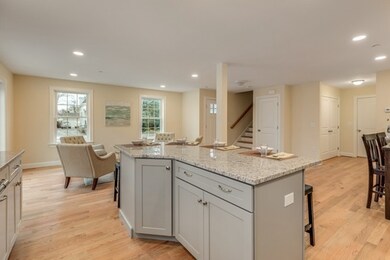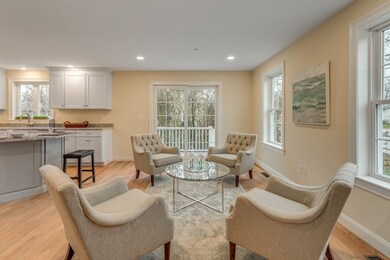
25 Hawthorne St Unit 3 Woburn, MA 01801
Walnut Hill NeighborhoodEstimated Value: $1,000,465 - $1,278,000
Highlights
- Medical Services
- Landscaped Professionally
- Property is near public transit
- Open Floorplan
- Deck
- 4-minute walk to Whittemore Pond
About This Home
As of February 2019This end unit townhome with 2 car attached garage is the last of 3 brand new units. Enjoy all the energy efficiency and luxury that only a new home can offer . Designed for today’s living this home features 3 full floors, open floor plan, hardwood floors throughout all rooms, beautiful kitchen and baths and a private full basement . The luxurious master bath has a large fully tiled walk-in shower plus a separate tiled tub. The 3rd floor is fully finished with hardwood floors, a perfect area for a kids playroom, home office or potential 4th bedroom. Walking distance to the popular Goodyear school and easy access to 93/128. ~OPEN HOUSE Sunday December 31st 12:00-1:30pm~
Townhouse Details
Home Type
- Townhome
Est. Annual Taxes
- $7,059
Year Built
- Built in 2018
Lot Details
- End Unit
- Landscaped Professionally
Parking
- 2 Car Attached Garage
- Side Facing Garage
- Garage Door Opener
- Open Parking
- Off-Street Parking
Home Design
- Frame Construction
- Shingle Roof
Interior Spaces
- 2,925 Sq Ft Home
- 3-Story Property
- Open Floorplan
- Recessed Lighting
- Insulated Windows
- Insulated Doors
- Bonus Room
- Exterior Basement Entry
Kitchen
- Range
- Microwave
- Dishwasher
- Stainless Steel Appliances
- Solid Surface Countertops
- Disposal
Flooring
- Wood
- Ceramic Tile
Bedrooms and Bathrooms
- 3 Bedrooms
- Primary bedroom located on second floor
- Walk-In Closet
- Double Vanity
- Bathtub with Shower
- Separate Shower
Laundry
- Laundry on upper level
- Washer Hookup
Eco-Friendly Details
- Energy-Efficient Thermostat
Outdoor Features
- Deck
- Rain Gutters
- Porch
Location
- Property is near public transit
- Property is near schools
Schools
- Goodyear Elementary School
- Kennedy Middle School
- Woburn High School
Utilities
- Forced Air Heating and Cooling System
- 2 Cooling Zones
- 2 Heating Zones
- Heating System Uses Natural Gas
- Natural Gas Connected
- Gas Water Heater
Listing and Financial Details
- Home warranty included in the sale of the property
- Assessor Parcel Number 909884
Community Details
Overview
- No Home Owners Association
- 3 Units
- Burbank Community
Amenities
- Medical Services
- Shops
Recreation
- Jogging Path
- Bike Trail
Pet Policy
- Breed Restrictions
Ownership History
Purchase Details
Home Financials for this Owner
Home Financials are based on the most recent Mortgage that was taken out on this home.Similar Homes in Woburn, MA
Home Values in the Area
Average Home Value in this Area
Purchase History
| Date | Buyer | Sale Price | Title Company |
|---|---|---|---|
| Solimini Gerald F | $715,000 | -- |
Mortgage History
| Date | Status | Borrower | Loan Amount |
|---|---|---|---|
| Open | Solimini Gerald F | $560,000 | |
| Closed | Solimini Gerald F | $572,000 |
Property History
| Date | Event | Price | Change | Sq Ft Price |
|---|---|---|---|---|
| 02/25/2019 02/25/19 | Sold | $715,000 | -3.9% | $244 / Sq Ft |
| 01/15/2019 01/15/19 | Pending | -- | -- | -- |
| 12/13/2018 12/13/18 | Price Changed | $744,000 | -0.7% | $254 / Sq Ft |
| 11/01/2018 11/01/18 | Price Changed | $749,000 | -2.6% | $256 / Sq Ft |
| 10/18/2018 10/18/18 | Price Changed | $769,000 | -1.3% | $263 / Sq Ft |
| 10/04/2018 10/04/18 | For Sale | $779,000 | -- | $266 / Sq Ft |
Tax History Compared to Growth
Tax History
| Year | Tax Paid | Tax Assessment Tax Assessment Total Assessment is a certain percentage of the fair market value that is determined by local assessors to be the total taxable value of land and additions on the property. | Land | Improvement |
|---|---|---|---|---|
| 2025 | $7,059 | $826,600 | $0 | $826,600 |
| 2024 | $6,401 | $794,200 | $0 | $794,200 |
| 2023 | $6,676 | $767,400 | $0 | $767,400 |
| 2022 | $6,740 | $721,600 | $0 | $721,600 |
| 2021 | $6,594 | $706,800 | $0 | $706,800 |
| 2020 | $6,803 | $729,900 | $0 | $729,900 |
| 2019 | $0 | $0 | $0 | $0 |
Agents Affiliated with this Home
-
Paul Cirignano

Seller's Agent in 2019
Paul Cirignano
The Synergy Group
(781) 570-9007
5 in this area
205 Total Sales
-
Renee Lawyer
R
Buyer's Agent in 2019
Renee Lawyer
Century 21 North East
(781) 572-7617
1 in this area
15 Total Sales
Map
Source: MLS Property Information Network (MLS PIN)
MLS Number: 72405896
APN: WOBU-45/ 18/ 02/ 03/
- 1 Carter Rd
- 12 Utica St
- 107 Pine St Unit 107
- 1 Albert Dr Unit 2
- 6 Stratton Dr Unit 410
- 6 Stratton Dr Unit 407
- 6 Stratton Dr Unit 208
- 7 Mason Way Unit 69
- 5 Mason Way Unit 68
- 11 Mason Way Unit 71
- 2 Mason Way Unit 65
- 6 Mason Way Unit 63
- 8 Mason Way Unit 62
- 509 William St
- 703 Washington St
- 15 Churchill Rd
- 18 Elizabeth Rd
- 2 Fox Rd
- 4 Sherman Place Ct
- 358 William St
- 25 Hawthorne St Unit 1
- 25 Hawthorne St Unit 2
- 25 Hawthorne St
- 25 Hawthorne St Unit 3
- 7 Central St
- 18 Central St
- 18 Central St Unit B
- 27 Hawthorne St Unit A
- 16 Central St
- 5 Central St
- 5 Central St Unit A
- 22 Central St
- 34 Orange St
- 34 Orange St Unit 1
- 34 Orange St Unit 34
- 32 Orange St Unit 32
- 12 Central St
- 15 Hawthorne St
- 18 Hawthorne St Unit 18
- 28 Central St Unit 28
