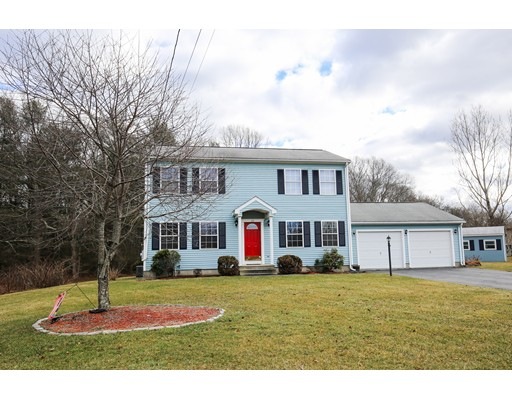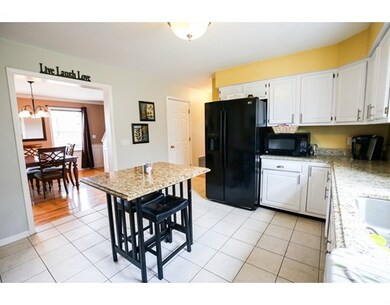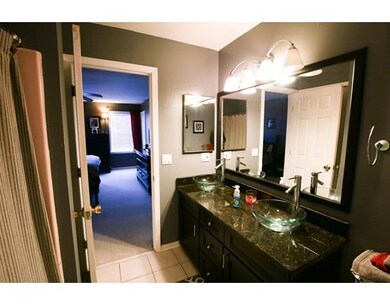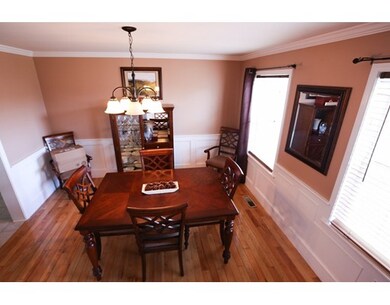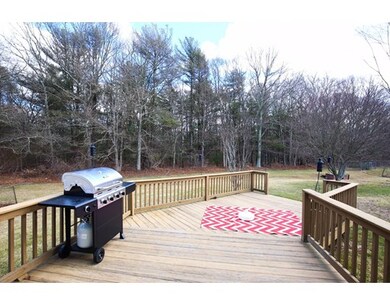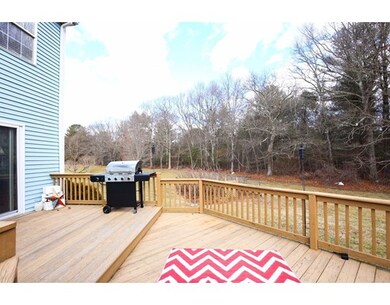
25 Hawthorne Way Taunton, MA 02780
Wades Corner NeighborhoodEstimated Value: $646,000 - $691,124
About This Home
As of April 2017This is a beautiful, move-in ready home! Located in one of the most desirable subdivisions in Taunton, surrounded by Rocky Woods! New updates include CENTRAL A/C, about a year old. New crown molding, chair molding and updated bath. PLUS a finished basement with multiple rooms and a full bath!! A large yard (almost an acre) with a full arrogation system and a fire pit for those summer nights with nothing behind you but woods. Mountain bike, hike or take your dog for walk through the many trails just outside your door. This property has it all and will not last!
Home Details
Home Type
- Single Family
Est. Annual Taxes
- $6,885
Year Built
- 1996
Lot Details
- 0.81
Utilities
- Sewer Inspection Required for Sale
Ownership History
Purchase Details
Home Financials for this Owner
Home Financials are based on the most recent Mortgage that was taken out on this home.Purchase Details
Home Financials for this Owner
Home Financials are based on the most recent Mortgage that was taken out on this home.Purchase Details
Home Financials for this Owner
Home Financials are based on the most recent Mortgage that was taken out on this home.Purchase Details
Home Financials for this Owner
Home Financials are based on the most recent Mortgage that was taken out on this home.Similar Homes in the area
Home Values in the Area
Average Home Value in this Area
Purchase History
| Date | Buyer | Sale Price | Title Company |
|---|---|---|---|
| Spencer John | $430,000 | None Available | |
| Delana Elias | $369,000 | -- | |
| Snavely Bruce | $288,000 | -- | |
| Coy Ray W | $65,000 | -- |
Mortgage History
| Date | Status | Borrower | Loan Amount |
|---|---|---|---|
| Open | Spencer John | $375,000 | |
| Previous Owner | Delana Elias | $350,550 | |
| Previous Owner | Snavely Bruce | $330,500 | |
| Previous Owner | Snavely Grace N | $60,000 | |
| Previous Owner | Snavely Bruce | $260,000 | |
| Previous Owner | Snavely Bruce | $46,500 | |
| Previous Owner | Snavely Bruce | $260,000 | |
| Previous Owner | Snavely Ruce | $18,000 | |
| Previous Owner | Snavely Bruce | $57,600 | |
| Previous Owner | Snavely Bruce | $230,400 | |
| Previous Owner | Coy Ray W | $50,000 | |
| Previous Owner | Coy Ray W | $15,000 | |
| Previous Owner | Coy Ray W | $123,000 |
Property History
| Date | Event | Price | Change | Sq Ft Price |
|---|---|---|---|---|
| 04/14/2017 04/14/17 | Sold | $369,000 | -0.2% | $197 / Sq Ft |
| 02/17/2017 02/17/17 | Pending | -- | -- | -- |
| 01/30/2017 01/30/17 | For Sale | $369,900 | +34.5% | $198 / Sq Ft |
| 04/24/2012 04/24/12 | Sold | $275,000 | -8.3% | $101 / Sq Ft |
| 03/30/2012 03/30/12 | Pending | -- | -- | -- |
| 01/24/2012 01/24/12 | Price Changed | $299,900 | -3.2% | $110 / Sq Ft |
| 01/11/2012 01/11/12 | Price Changed | $309,900 | -3.1% | $114 / Sq Ft |
| 10/18/2011 10/18/11 | Price Changed | $319,900 | -4.5% | $117 / Sq Ft |
| 09/26/2011 09/26/11 | For Sale | $334,900 | -- | $123 / Sq Ft |
Tax History Compared to Growth
Tax History
| Year | Tax Paid | Tax Assessment Tax Assessment Total Assessment is a certain percentage of the fair market value that is determined by local assessors to be the total taxable value of land and additions on the property. | Land | Improvement |
|---|---|---|---|---|
| 2025 | $6,885 | $629,300 | $142,400 | $486,900 |
| 2024 | $6,342 | $566,800 | $142,400 | $424,400 |
| 2023 | $6,220 | $516,200 | $136,000 | $380,200 |
| 2022 | $6,100 | $462,800 | $124,100 | $338,700 |
| 2021 | $6,073 | $427,700 | $112,800 | $314,900 |
| 2020 | $5,852 | $393,800 | $112,800 | $281,000 |
| 2019 | $5,845 | $370,900 | $115,200 | $255,700 |
| 2018 | $5,272 | $359,800 | $116,300 | $243,500 |
| 2017 | $4,887 | $311,100 | $110,300 | $200,800 |
| 2016 | $4,710 | $300,400 | $107,100 | $193,300 |
| 2015 | $4,629 | $308,400 | $110,200 | $198,200 |
| 2014 | $4,609 | $315,500 | $110,200 | $205,300 |
Agents Affiliated with this Home
-
Glenn Crowninshield
G
Seller's Agent in 2017
Glenn Crowninshield
J.S. Realty
6 Total Sales
-
Joe Pinto

Buyer's Agent in 2017
Joe Pinto
RE/MAX
(617) 318-7810
127 Total Sales
-
Tom Zahar

Seller's Agent in 2012
Tom Zahar
Realty Executives
(508) 269-1107
6 Total Sales
Map
Source: MLS Property Information Network (MLS PIN)
MLS Number: 72113671
APN: TAUN-000063-000013
- 0 Rocky Woods St
- 181 Dexter Farms Rd
- 130 N Walker St
- 1 N Walker St
- 368 Tremont St
- 24 Clark St
- 365 Tremont St
- 382 Winthrop St
- 15 Floyd Ave
- 1381 Cohannet St
- 424 Winthrop St
- 0 Norton Ave Unit 73362595
- 39 Thayer Dr
- 31 Thayer Dr
- 25 Thayer Dr
- 26 Thayer Dr
- 28 Anawan St
- 464 Tremont St
- 1 Upland Rd
- 482 Tremont St
