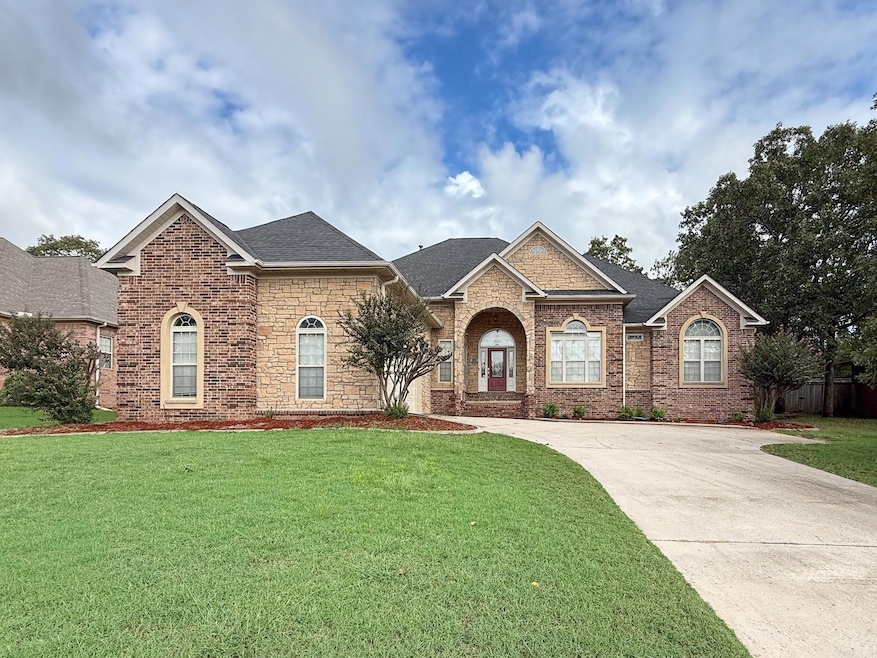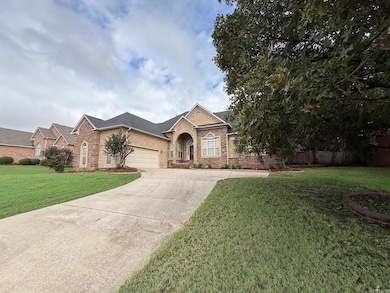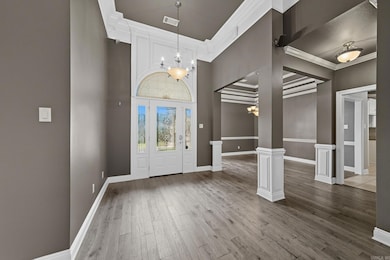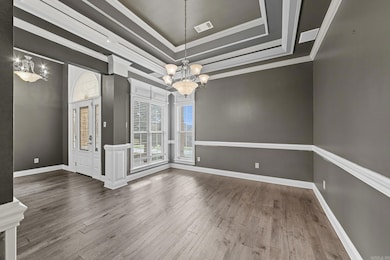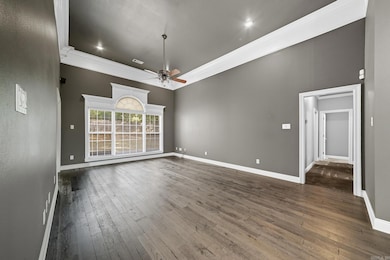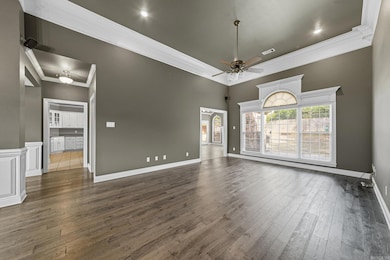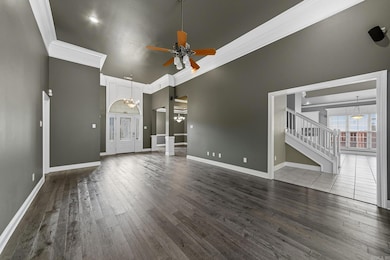4
Beds
3.5
Baths
2,945
Sq Ft
0.31
Acres
Highlights
- Fireplace
- Crown Molding
- Central Air
- Mountain Springs Elementary School Rated A-
About This Home
This Greystone home offers 4 bedrooms, 3.5 baths and 2945 sqft. 12' ceilings, formal dining room, tons of crown molding & hearth room w/ gas fireplace. Kitchen offers lots of cabinet space and kitchen island. No smoking or vaping in the house or garage, up to 2 pets allowed with approval and fees. Application/background check/rental verification and security deposit required.
Home Details
Home Type
- Single Family
Est. Annual Taxes
- $2,952
Year Built
- Built in 2002
Home Design
- House
Interior Spaces
- 2,945 Sq Ft Home
- Crown Molding
- Fireplace
Kitchen
- Oven or Range
- Microwave
- Dishwasher
- Disposal
Bedrooms and Bathrooms
- 4 Bedrooms
Parking
- 2 Car Garage
- Garage Door Opener
Utilities
- Central Air
- Heating System Uses Gas
Community Details
- Call for details about the types of pets allowed
Listing and Financial Details
- Security Deposit $2,800
Map
Source: Cooperative Arkansas REALTORS® MLS
MLS Number: 25038947
APN: 721-12246-000
Nearby Homes
- 15 Hickory Bend Cir
- 00 Memory Ln
- 16 Rolling Hills Dr
- 10 Valhalla Dr
- 227 Hilltop Rd
- 21 Clearwater Ln
- Lot 7 Wellington Place
- Lot 9 Wellington Place
- Lot 8 Wellington Place
- 18 Ridgecrest Ct
- 20 Ridgecrest Ct
- 17 Clearwater Ln
- 20 Wellington Place
- 00000 Greystone Blvd
- 78 Magness Creek Dr
- 61 Wellington Place
- Lot 64 Cobblestone Dr
- 27 High Plains Dr
- 16 Lakeview Ln
- 43 Gleneagle Dr
- 100 Corbin Cir
- 37 Cypress Creek Dr
- 15351 Highway 5
- 3001 W Main St
- 400 Northport Dr
- 339 Weathering Ln
- 109 N Park St
- 16 Tacoma Dr
- 300 Chapel Ridge Dr
- 405 E Main St
- 13 Pheasant Run Dr
- 523 E Main St
- 15 Lillie St
- 30 Chesapeake Dr
- 68 Meadowlark Dr
- 50 Pheasant Run Dr
- 44 Barnwell Dr
- 79 Sycamore Cir
- 31 Newcastle Dr
- 74 Pond St
