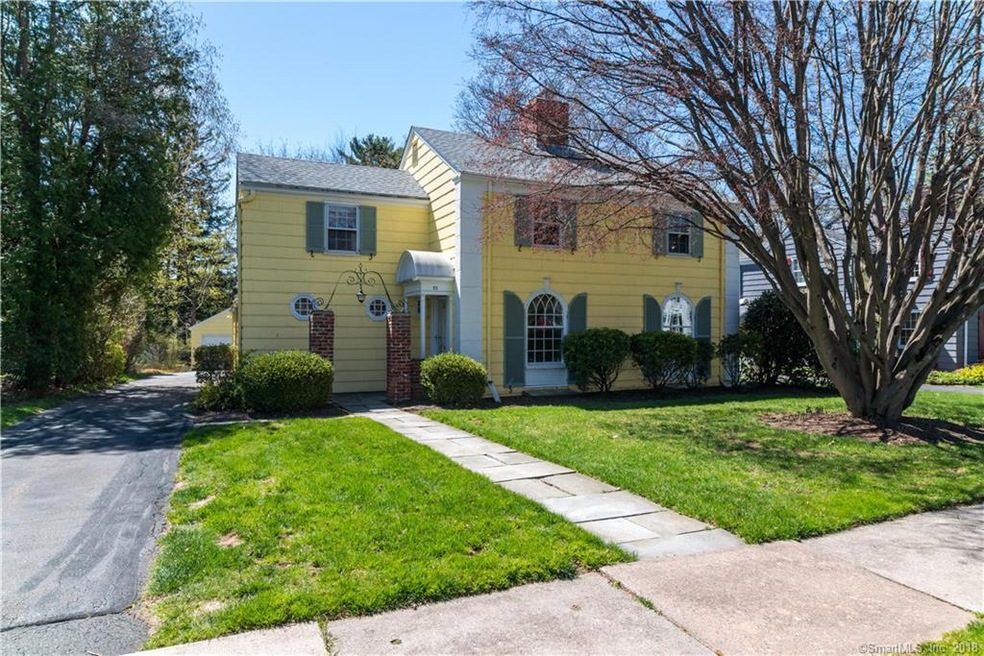
25 Hickory Ln West Hartford, CT 06107
Estimated Value: $534,000 - $675,000
Highlights
- Colonial Architecture
- Deck
- Partially Wooded Lot
- Bugbee School Rated A
- Property is near public transit
- Attic
About This Home
As of September 2018Charming Walter Crabtree Colonial on quiet Cul-De-Sac Lane. Beautiful enchanting Character is reflected throughout this home. Welcoming foyer opens to front to back fireplaced Living Room w/built-ins, Formal Dining Room w/corner cabinet & bay window that overlooks yard, Kitchen offers generous cabinet & counter space and opens to Family Rm w/vaulted ceilings that opens to deck & rear yard. Lovely screened porch opens to deck and private yard. Delightful Master Bed w/full bath, newer Boiler, newer Roof, cedar closet in lower level, Walk to Bugbee School, West Hartford Center & Bishops Corner.
Last Agent to Sell the Property
Berkshire Hathaway NE Prop. License #RES.0322440 Listed on: 05/27/2018
Home Details
Home Type
- Single Family
Est. Annual Taxes
- $9,755
Year Built
- Built in 1937
Lot Details
- 0.28 Acre Lot
- Cul-De-Sac
- Level Lot
- Partially Wooded Lot
- Property is zoned R-13
Home Design
- Colonial Architecture
- Concrete Foundation
- Frame Construction
- Asphalt Shingled Roof
- Wood Siding
Interior Spaces
- 1,965 Sq Ft Home
- 1 Fireplace
- Entrance Foyer
- Bonus Room
- Unfinished Basement
- Basement Fills Entire Space Under The House
- Attic or Crawl Hatchway Insulated
Kitchen
- Gas Range
- Microwave
- Dishwasher
- Disposal
Bedrooms and Bathrooms
- 3 Bedrooms
Laundry
- Dryer
- Washer
Home Security
- Storm Windows
- Storm Doors
Parking
- 2 Car Detached Garage
- Parking Deck
- Driveway
Outdoor Features
- Deck
- Rain Gutters
- Porch
Location
- Property is near public transit
- Property is near shops
- Property is near a bus stop
- Property is near a golf course
Schools
- Bugbee Elementary School
- King Philip Middle School
- Hall High School
Utilities
- Window Unit Cooling System
- Radiator
- Heating System Uses Oil
- Heating System Uses Oil Above Ground
- Oil Water Heater
Community Details
- No Home Owners Association
- Public Transportation
Ownership History
Purchase Details
Home Financials for this Owner
Home Financials are based on the most recent Mortgage that was taken out on this home.Purchase Details
Similar Homes in West Hartford, CT
Home Values in the Area
Average Home Value in this Area
Purchase History
| Date | Buyer | Sale Price | Title Company |
|---|---|---|---|
| Breen Cynthia N | $340,000 | -- | |
| Baird R P | $315,000 | -- |
Mortgage History
| Date | Status | Borrower | Loan Amount |
|---|---|---|---|
| Open | Breen Cynthia N | $286,000 | |
| Closed | Breen Cynthia N | $272,000 | |
| Previous Owner | Granger Jeffrey | $83,619 | |
| Previous Owner | Granger Jeffrey | $104,000 | |
| Previous Owner | Granger Jeffrey | $185,500 |
Property History
| Date | Event | Price | Change | Sq Ft Price |
|---|---|---|---|---|
| 09/07/2018 09/07/18 | Sold | $340,000 | -2.8% | $173 / Sq Ft |
| 07/29/2018 07/29/18 | Pending | -- | -- | -- |
| 06/29/2018 06/29/18 | Price Changed | $349,900 | -5.2% | $178 / Sq Ft |
| 05/27/2018 05/27/18 | For Sale | $369,000 | -- | $188 / Sq Ft |
Tax History Compared to Growth
Tax History
| Year | Tax Paid | Tax Assessment Tax Assessment Total Assessment is a certain percentage of the fair market value that is determined by local assessors to be the total taxable value of land and additions on the property. | Land | Improvement |
|---|---|---|---|---|
| 2024 | $12,341 | $291,410 | $146,160 | $145,250 |
| 2023 | $12,452 | $304,290 | $146,160 | $158,130 |
| 2022 | $12,379 | $304,290 | $146,160 | $158,130 |
| 2021 | $10,607 | $250,040 | $121,800 | $128,240 |
| 2020 | $9,893 | $236,670 | $113,960 | $122,710 |
| 2019 | $9,893 | $236,670 | $113,960 | $122,710 |
| 2018 | $9,755 | $237,930 | $113,960 | $123,970 |
| 2017 | $9,765 | $237,930 | $113,960 | $123,970 |
| 2016 | $10,335 | $261,590 | $119,560 | $142,030 |
| 2015 | $10,022 | $261,590 | $119,560 | $142,030 |
| 2014 | $9,776 | $261,590 | $119,560 | $142,030 |
Agents Affiliated with this Home
-
Joanne Hoye
J
Seller's Agent in 2018
Joanne Hoye
Berkshire Hathaway Home Services
62 in this area
126 Total Sales
-
Judy Bergman

Buyer's Agent in 2018
Judy Bergman
Coldwell Banker Realty
(860) 878-7181
9 in this area
47 Total Sales
Map
Source: SmartMLS
MLS Number: 170087942
APN: WHAR-000006E-002611-000025
- 2 High Point Ln
- 32 Brookside Blvd
- 10 Wyndwood Rd
- 8 Lincoln Ave
- 111 Montclair Dr
- 132 Cliffmore Rd
- 3 Craigmoor Rd
- 88 Lawler Rd
- 8 Linnard Rd
- 30 Timrod Rd
- 1268 Trout Brook Dr
- 140 Pioneer Dr
- 1404 Trout Brook Dr
- 118 Keeney Ave
- 17 Fernridge Rd
- 59 Cliffmore Rd
- 610 Fern St
- 9 Claybar Dr
- 2636 Albany Ave
- 112 Whitman Ave
