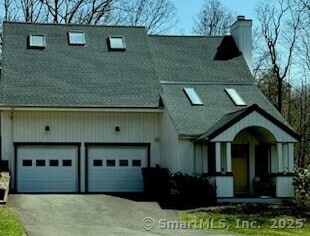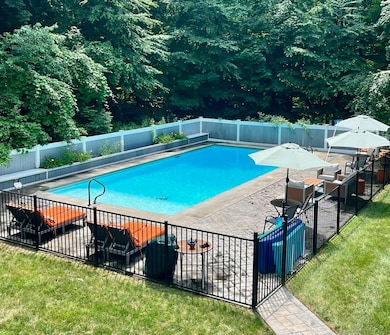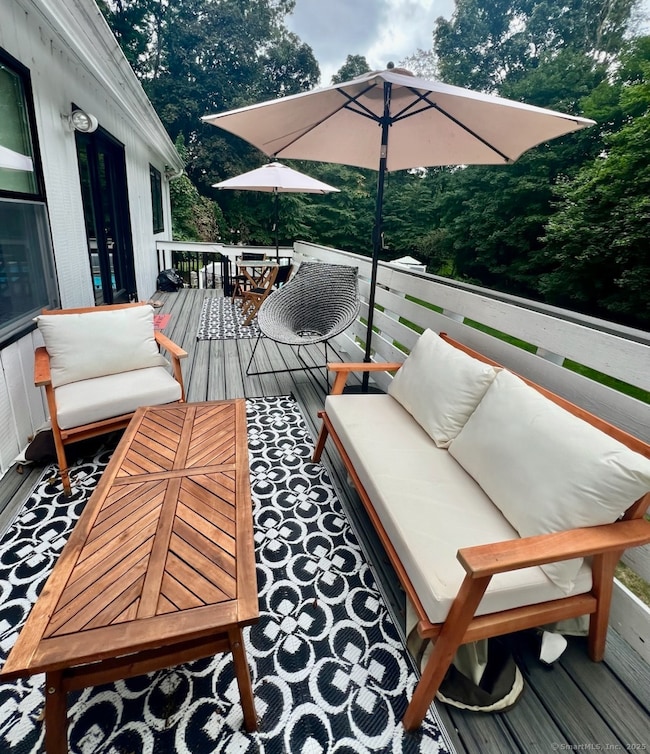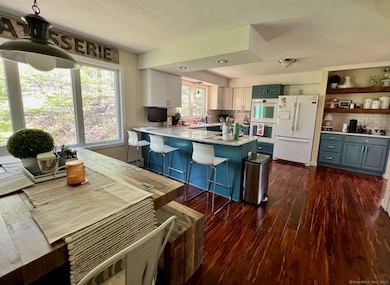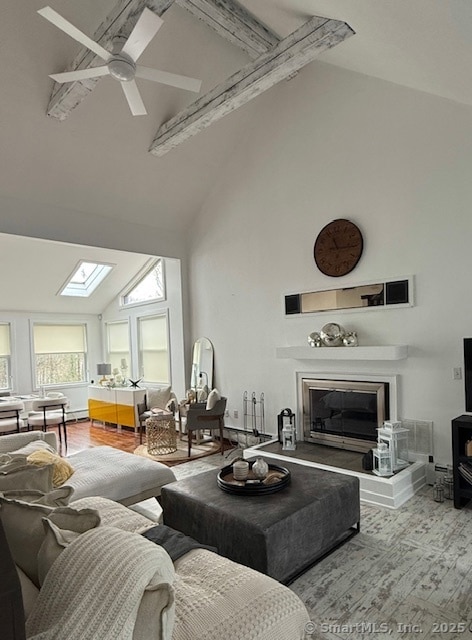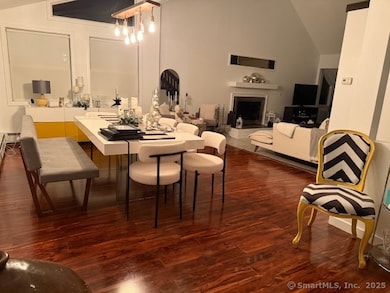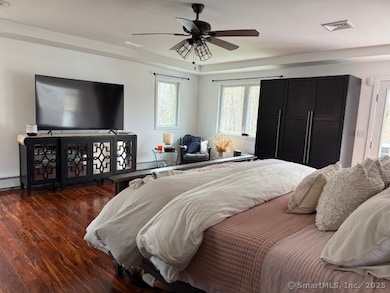
25 Hidden Place Cheshire, CT 06410
Estimated payment $3,458/month
Highlights
- In Ground Pool
- Open Floorplan
- Contemporary Architecture
- Darcey School Rated A-
- Deck
- 2 Fireplaces
About This Home
UNIQUE OPPORTUNITY! Contractors, Investors, flippers or DIY persons, take notice. Here is your opportunity to purchase a home in Cheshire, in a desired neighborhood, on a cul-de-sac, for half the value cost. Unfortunately this home suffered a fire in April. Return this home to its original beauty, but you will need to be patient and put the time and money into this project. At the time of the fire, the new roof was only one week old and thankfully remained in tact. The pictures in the listing were taken before the fire, but I wanted to give you an idea of what the home will look like once renovated! This owner had updated everything! The pool is an added amenity. Here's your opportunity to create your dream home!
Home Details
Home Type
- Single Family
Est. Annual Taxes
- $9,058
Year Built
- Built in 1965
Lot Details
- 0.99 Acre Lot
- Property is zoned R-40
Home Design
- Contemporary Architecture
- Concrete Foundation
- Frame Construction
- Shingle Roof
- Clap Board Siding
Interior Spaces
- Open Floorplan
- 2 Fireplaces
- French Doors
- Laundry on main level
Bedrooms and Bathrooms
- 3 Bedrooms
- 3 Full Bathrooms
Finished Basement
- Walk-Out Basement
- Basement Fills Entire Space Under The House
Parking
- 2 Car Garage
- Parking Deck
Pool
- In Ground Pool
- Fence Around Pool
Outdoor Features
- Deck
- Patio
- Exterior Lighting
- Rain Gutters
- Porch
Schools
- Norton Elementary School
- Dodd Middle School
- Cheshire High School
Utilities
- Central Air
- Baseboard Heating
- Heating System Uses Oil
- Heating System Uses Oil Above Ground
- Cable TV Available
Listing and Financial Details
- Assessor Parcel Number 1088044
Map
Home Values in the Area
Average Home Value in this Area
Tax History
| Year | Tax Paid | Tax Assessment Tax Assessment Total Assessment is a certain percentage of the fair market value that is determined by local assessors to be the total taxable value of land and additions on the property. | Land | Improvement |
|---|---|---|---|---|
| 2025 | $9,058 | $304,570 | $102,060 | $202,510 |
| 2024 | $8,363 | $304,570 | $102,060 | $202,510 |
| 2023 | $8,555 | $243,810 | $102,080 | $141,730 |
| 2022 | $8,368 | $243,810 | $102,080 | $141,730 |
| 2021 | $8,221 | $243,810 | $102,080 | $141,730 |
| 2020 | $8,099 | $243,810 | $102,080 | $141,730 |
| 2019 | $8,099 | $243,810 | $102,080 | $141,730 |
| 2018 | $8,292 | $254,210 | $102,790 | $151,420 |
| 2017 | $8,119 | $254,210 | $102,790 | $151,420 |
| 2016 | $7,929 | $254,210 | $102,790 | $151,420 |
| 2015 | $7,415 | $241,620 | $102,790 | $138,830 |
| 2014 | $7,309 | $241,620 | $102,790 | $138,830 |
Property History
| Date | Event | Price | Change | Sq Ft Price |
|---|---|---|---|---|
| 07/01/2025 07/01/25 | For Sale | $499,900 | +51.5% | $185 / Sq Ft |
| 06/20/2014 06/20/14 | Sold | $330,000 | -14.3% | $123 / Sq Ft |
| 02/27/2014 02/27/14 | Pending | -- | -- | -- |
| 11/18/2013 11/18/13 | For Sale | $385,000 | +88.7% | $143 / Sq Ft |
| 05/25/2012 05/25/12 | Sold | $204,000 | -21.9% | $76 / Sq Ft |
| 05/08/2012 05/08/12 | Pending | -- | -- | -- |
| 01/24/2012 01/24/12 | For Sale | $261,120 | -- | $97 / Sq Ft |
Purchase History
| Date | Type | Sale Price | Title Company |
|---|---|---|---|
| Not Resolvable | $347,500 | None Available | |
| Warranty Deed | $330,000 | -- | |
| Warranty Deed | $330,000 | -- | |
| Quit Claim Deed | -- | -- | |
| Quit Claim Deed | -- | -- | |
| Warranty Deed | $204,000 | -- | |
| Warranty Deed | $204,000 | -- | |
| Quit Claim Deed | -- | -- | |
| Quit Claim Deed | -- | -- | |
| Warranty Deed | $225,500 | -- | |
| Warranty Deed | $225,500 | -- |
Mortgage History
| Date | Status | Loan Amount | Loan Type |
|---|---|---|---|
| Open | $319,876 | FHA | |
| Closed | $319,876 | FHA | |
| Previous Owner | $298,655 | Unknown |
Similar Homes in the area
Source: SmartMLS
MLS Number: 24108219
APN: CHES-000094-000043
- 1681 Orchard Hill Rd
- 0 Old Lane Rd
- 31 Bruschayt Dr
- 182 Knoll Dr
- 1600RR S Main St
- 16 Darley Dr
- 1600 S Main St
- 1600 S Main St Unit BFraser Model
- 1600 S Main St Unit Model A (Charter Oak
- 4380 Whitney Ave
- 64 Darley Dr
- Lot 2 Mount Sanford Rd
- Lot 1 Mount Sanford Rd
- Lot 3 Mount Sanford Rd
- 115 S Brooksvale Rd
- 261 S Brooksvale Rd
- 67 Southwick Ct Unit 67
- 164 S Brooksvale Rd
- 55 Pine Brook Ct
- 239 Bates Dr
- 182 Knoll Dr
- 745 Cook Hill Rd
- 33 Deer Run Rd
- 3656 Whitney Ave
- 589 S Main St
- 55 W Woods Rd
- 470 Oak Ave Unit 82
- 215 Sherman Ave
- 455R Sherman Ave Unit 23
- 151 Fans Rock Rd
- 63 Troiano Rd
- 81 Main St Unit 81 Main St
- 281 Spring St Unit All utilities included
- 45 Renshaw Rd
- 138 Highland Ave Unit A4
- 64 E Mitchell Ave
- 64 E Mitchell Ave Unit 37
- 64 E Mitchell Ave Unit 34
- 64 E Mitchell Ave Unit 9
- 64 E Mitchell Ave Unit 8
