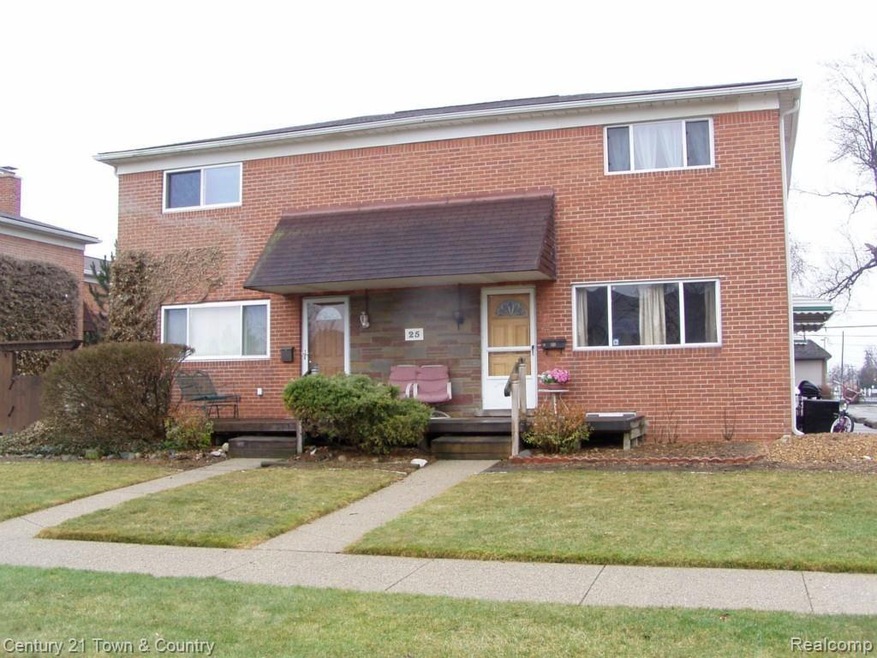
$139,900
- 2 Beds
- 1 Bath
- 944 Sq Ft
- 793 W Maple Rd
- Clawson, MI
Spacious condo in Clawson with an inviting open floor plan, private basement laundry, and ample storage. The tile entryway leads to a generous kitchen and dining area. A bright living room boasts hardwood floors and recessed lighting. Two comfortably sized bedrooms share a full bath, tucked away from the main living space for added privacy. Situated off the main road, adjacent to a peaceful
Michelle Gharib Silverstone Real Estate, LLC
