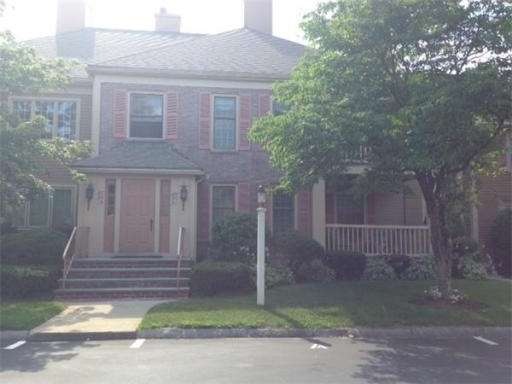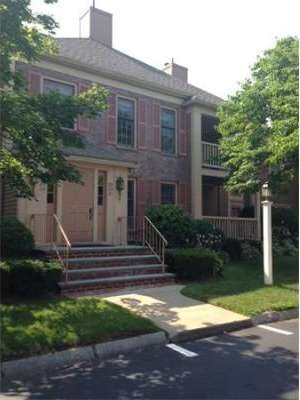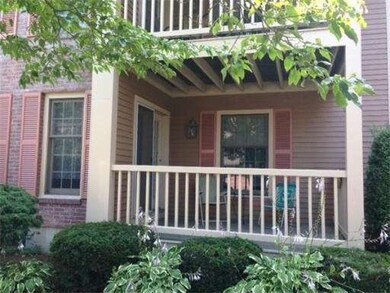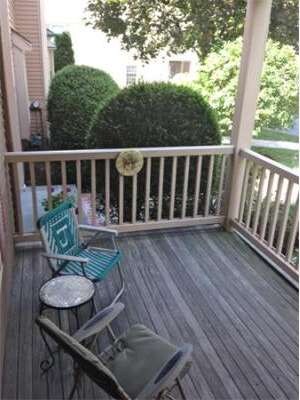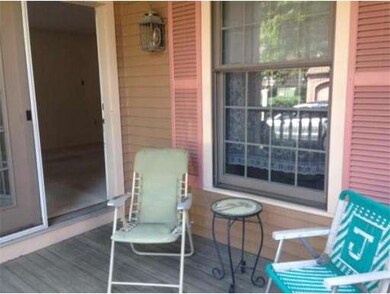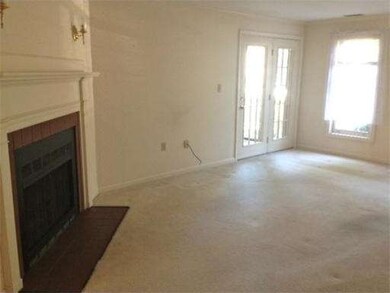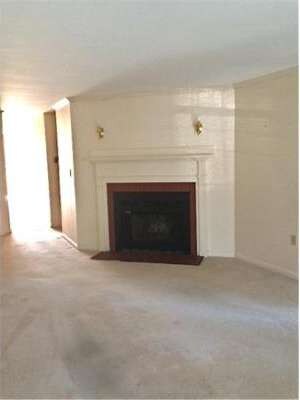
25 Highland Ct Needham, MA 02492
About This Home
As of November 2020Perfect for first time homebuyers or people looking to downsize. This conveniently located condo has all the features you want: quiet, private porch, working fireplace, in-unit laundry, extra storage, ample closet space, huge master bedroom with en suite bathroom, good sized 2nd bedroom, 2 car off-street parking, high owner-occupancy, and an award winning school system! Fantastic commuter location near Needham Center commuter line and walking distance to Needham's best shopping and restaurants.
Last Agent to Sell the Property
Berkshire Hathaway HomeServices Page Realty Listed on: 07/24/2014

Property Details
Home Type
Condominium
Est. Annual Taxes
$6,954
Year Built
1983
Lot Details
0
Listing Details
- Unit Level: 1
- Unit Placement: Street
- Special Features: None
- Property Sub Type: Condos
- Year Built: 1983
Interior Features
- Has Basement: Yes
- Fireplaces: 1
- Primary Bathroom: Yes
- Number of Rooms: 5
- Amenities: Public Transportation, Shopping
- Insulation: Full
- Bedroom 2: First Floor, 10X13
- Kitchen: First Floor, 11X9
- Laundry Room: First Floor
- Living Room: First Floor, 19X12
- Master Bedroom: First Floor, 13X14
- Master Bedroom Description: Bathroom - Full
- Dining Room: First Floor, 10X17
Exterior Features
- Construction: Frame
- Exterior: Clapboard, Brick
- Exterior Unit Features: Porch - Enclosed
Garage/Parking
- Garage Parking: Detached
- Garage Spaces: 1
- Parking: Off-Street, Tandem, Assigned, Guest
- Parking Spaces: 1
Utilities
- Cooling Zones: 1
- Heat Zones: 1
Condo/Co-op/Association
- Association Fee Includes: Master Insurance, Exterior Maintenance, Landscaping, Snow Removal, Refuse Removal
- Management: Professional - Off Site
- Pets Allowed: No
- No Units: 35
- Unit Building: 25
Ownership History
Purchase Details
Home Financials for this Owner
Home Financials are based on the most recent Mortgage that was taken out on this home.Purchase Details
Home Financials for this Owner
Home Financials are based on the most recent Mortgage that was taken out on this home.Purchase Details
Purchase Details
Home Financials for this Owner
Home Financials are based on the most recent Mortgage that was taken out on this home.Similar Homes in the area
Home Values in the Area
Average Home Value in this Area
Purchase History
| Date | Type | Sale Price | Title Company |
|---|---|---|---|
| Condominium Deed | $900,000 | None Available | |
| Not Resolvable | $643,000 | -- | |
| Deed | $552,500 | -- | |
| Deed | $479,000 | -- |
Mortgage History
| Date | Status | Loan Amount | Loan Type |
|---|---|---|---|
| Open | $900,000 | Purchase Money Mortgage | |
| Previous Owner | $300,000 | Purchase Money Mortgage | |
| Previous Owner | $100,000 | No Value Available | |
| Previous Owner | $10,000 | No Value Available | |
| Previous Owner | $46,000 | No Value Available |
Property History
| Date | Event | Price | Change | Sq Ft Price |
|---|---|---|---|---|
| 11/13/2020 11/13/20 | Sold | $900,000 | +28.6% | $717 / Sq Ft |
| 09/28/2020 09/28/20 | Pending | -- | -- | -- |
| 09/24/2020 09/24/20 | For Sale | $699,999 | +8.9% | $558 / Sq Ft |
| 09/04/2014 09/04/14 | Sold | $643,000 | 0.0% | $512 / Sq Ft |
| 08/19/2014 08/19/14 | Pending | -- | -- | -- |
| 07/30/2014 07/30/14 | Off Market | $643,000 | -- | -- |
| 07/24/2014 07/24/14 | For Sale | $575,000 | -- | $458 / Sq Ft |
Tax History Compared to Growth
Tax History
| Year | Tax Paid | Tax Assessment Tax Assessment Total Assessment is a certain percentage of the fair market value that is determined by local assessors to be the total taxable value of land and additions on the property. | Land | Improvement |
|---|---|---|---|---|
| 2025 | $6,954 | $656,000 | $0 | $656,000 |
| 2024 | $7,980 | $637,400 | $0 | $637,400 |
| 2023 | $8,312 | $637,400 | $0 | $637,400 |
| 2022 | $8,273 | $618,800 | $0 | $618,800 |
| 2021 | $7,753 | $595,000 | $0 | $595,000 |
| 2020 | $6,821 | $546,100 | $0 | $546,100 |
| 2019 | $6,766 | $546,100 | $0 | $546,100 |
| 2018 | $6,129 | $515,900 | $0 | $515,900 |
| 2017 | $5,851 | $492,100 | $0 | $492,100 |
| 2016 | $5,679 | $492,100 | $0 | $492,100 |
| 2015 | $5,102 | $451,900 | $0 | $451,900 |
| 2014 | $5,421 | $465,700 | $0 | $465,700 |
Agents Affiliated with this Home
-
Catherine Kenney

Seller's Agent in 2020
Catherine Kenney
Berkshire Hathaway HomeServices Commonwealth Real Estate
3 in this area
7 Total Sales
-
Tom Aaron

Buyer's Agent in 2020
Tom Aaron
Coldwell Banker Realty - Wellesley
(781) 248-8785
4 in this area
103 Total Sales
-
Elizabeth Gatto
E
Seller's Agent in 2014
Elizabeth Gatto
Berkshire Hathaway HomeServices Page Realty
(617) 610-6469
8 Total Sales
-
Richard Gatto
R
Buyer's Agent in 2014
Richard Gatto
The Gatto Agency
(781) 444-0503
6 in this area
12 Total Sales
Map
Source: MLS Property Information Network (MLS PIN)
MLS Number: 71718667
APN: NEED-000053-000001-000027
- 19 Oakland Ave Unit 19
- 547 Webster St
- 30 Gibson St
- 326 Rosemary St
- 445 Hillside Ave
- 233 Warren St
- 39 Donna Rd
- 29 Donna Rd
- 181 Dedham Ave
- 21 Stevens Rd
- 179 Melrose Ave
- 3 Thorpe Rd
- 20 Dell Ave
- 95 Marked Tree Rd
- 79 Henderson St
- 54 Hawthorn Ave
- 101 Tower Ave
- 218 Hillside Ave
- 16 Winfield St
- 210 Hillside Ave Unit 37
