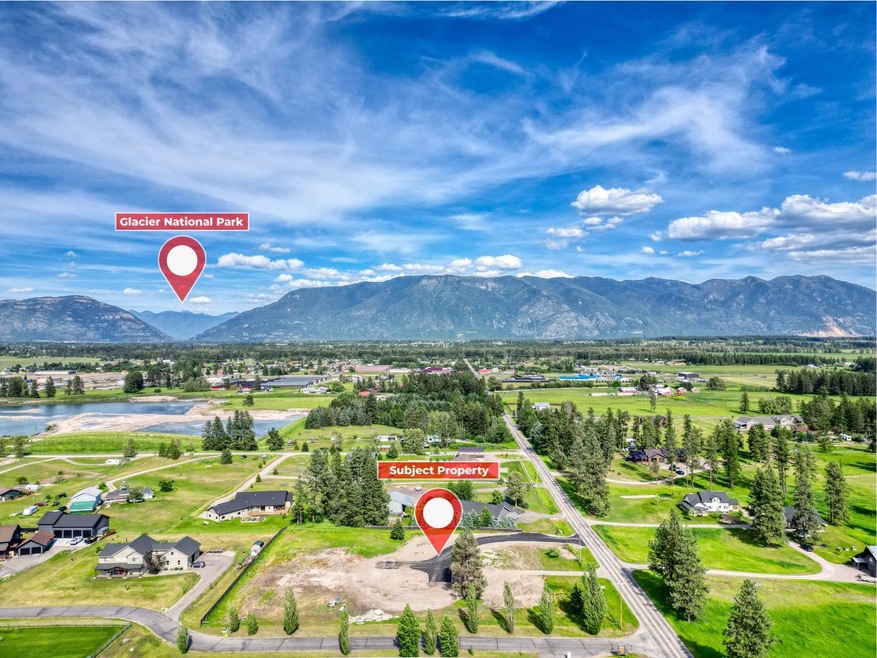
25 Hodgson Rd Columbia Falls, MT 59912
Estimated payment $5,205/month
Highlights
- New Construction
- Views of Trees
- Vaulted Ceiling
- Whitefish Middle School Rated A
- Open Floorplan
- 1 Fireplace
About This Home
NO COVENANTS & NO ZONING!
Discover this brand-new custom home by Mark Pond in Columbia Falls, Montana, offering breathtaking views of Whitefish Mountain and peek-a-boo glimpses of Glacier National Park. Ideally located just 14 minutes from Whitefish and under 10 minutes to Columbia Falls, this stunning 4-bedroom, 2-bath home sits on a spacious .50 acre lot with over 2,400 sq. ft. of high-end finishes. The fourth bedroom provides a flexible space, perfect for an office or bonus room.
Step inside to an inviting open floor plan with vaulted ceilings, a custom mantle with a rocked gas fireplace, and beautiful knotty alder trim and doors. The home features gas forced air, central A/C, and a well-designed laundry/mudroom with a sink just off the garage. The kitchen is equipped with custom soft-close cabinetry, stainless steel appliances, a gas range, a stylish butler's pantry, granite countertops, and a spacious island—perfect for entertaining.
The luxurious primary suite boasts vaulted ceilings, a custom ceiling fan, a tiled shower, a soaker tub, double sinks with granite countertops, a separate water closet, and a large walk-in closet.
Outside, enjoy the covered back patio, paved driveway, and a massive 3-car garage spanning. All of this comes with no covenants, no zoning, and breathtaking mountain views, offering a peaceful yet convenient modern country lifestyle close to shopping, dining, and the best of Columbia Falls & Whitefish.
Listing Agent
RE/MAX Glacier Country License #RRE-BRO-LIC-108911 Listed on: 03/18/2025

Home Details
Home Type
- Single Family
Est. Annual Taxes
- $1,470
Year Built
- Built in 2025 | New Construction
Lot Details
- 0.5 Acre Lot
- Property fronts a private road
- Property fronts a county road
- Landscaped
- Level Lot
- Corners Of The Lot Have Been Marked
- Sprinkler System
- Back and Front Yard
HOA Fees
- $50 Monthly HOA Fees
Parking
- 3 Car Attached Garage
- Garage Door Opener
Property Views
- Trees
- Mountain
- Park or Greenbelt
Home Design
- Poured Concrete
Interior Spaces
- 2,420 Sq Ft Home
- Property has 1 Level
- Open Floorplan
- Vaulted Ceiling
- 1 Fireplace
- Basement
- Crawl Space
Kitchen
- Oven or Range
- Microwave
- Disposal
Bedrooms and Bathrooms
- 4 Bedrooms
- Walk-In Closet
- 2 Full Bathrooms
Outdoor Features
- Covered patio or porch
Utilities
- Forced Air Heating and Cooling System
- Heating System Uses Gas
- Heating System Uses Propane
- Propane
- Septic Tank
- Private Sewer
- High Speed Internet
Listing and Financial Details
- Assessor Parcel Number 07418523305010000
Community Details
Overview
- Association fees include water, snow removal
- Hodgson Court Association
- Built by Mark Pond
- Hodgson Court Subdivision
Recreation
- Snow Removal
Map
Home Values in the Area
Average Home Value in this Area
Property History
| Date | Event | Price | Change | Sq Ft Price |
|---|---|---|---|---|
| 03/18/2025 03/18/25 | For Sale | $919,000 | -- | $380 / Sq Ft |
Similar Homes in Columbia Falls, MT
Source: Montana Regional MLS
MLS Number: 30043677
- 37 Hodgson Rd
- 49 Hodgson Rd
- 360 Plantation Dr
- 1187 Hodgson Rd
- 56 Wagon Wheel Rd
- 109 Lidstrom Rd
- 208 Cowboy Dr
- 119 Stageline Ct
- 3396 Trumble Creek Rd
- 173 Mallard Loop
- 181 Mallard Loop
- 79 Eden Ct
- 123 Country View Trail
- 128 Mallard Loop
- 155 Stageline Dr
- 97 Great Bear Ln
- 2012 Conn Rd
- 291 Possum Trail
- 286 Possum Trail
- 115 Autumn Ct
- 256 Mallard Loop
- 5455 U S 93 S
- 6005 St Moritz Dr Unit B
- 6002 St Moritz Dr Unit G
- 258 Blackberry Loop
- 57 Hickory Loop
- 2119 Wintercrest Dr
- 40 Glacier Cir
- 1047 Columbia Ave
- 514 St Andrews Dr
- 520 St Andrews Dr
- 150 Daylilly Dr
- 12 River Falls Dr
- 1238 2nd St
- 510 Nucleus Ave Unit 203
- 405 Bills Ln
- 830 Edgewood Place
- 3131 Montana Hwy 206
- 710 Birch Point Dr
- 228 Jensen Rd Unit . B






