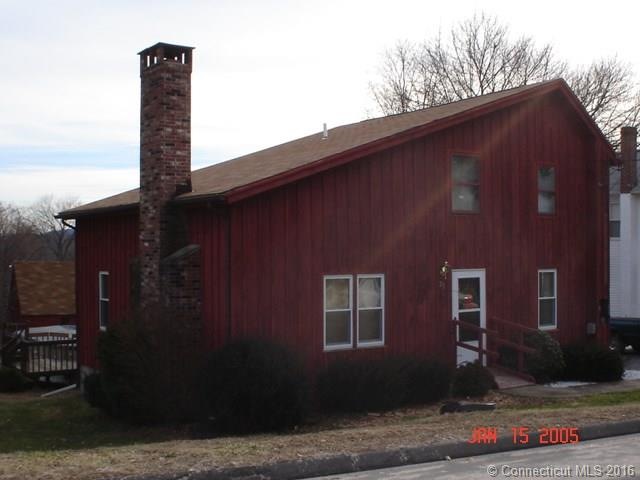
25 Howard Ave Southington, CT 06489
East Southington NeighborhoodEstimated Value: $337,494 - $359,000
Highlights
- Above Ground Pool
- Deck
- 1 Fireplace
- Colonial Architecture
- Attic
- No HOA
About This Home
As of May 2016This home is located at 25 Howard Ave, Southington, CT 06489 since 06 August 2015 and is currently estimated at $348,124, approximately $239 per square foot. This property was built in 1890. 25 Howard Ave is a home located in Hartford County with nearby schools including Urbin T. Kelley Elementary School, Joseph A. Depaolo Middle School, and Southington High School.
Last Agent to Sell the Property
RE/MAX Alliance License #RES.0695875 Listed on: 08/06/2015

Home Details
Home Type
- Single Family
Est. Annual Taxes
- $3,849
Year Built
- Built in 1890
Lot Details
- 0.3 Acre Lot
Home Design
- Colonial Architecture
- Wood Siding
- Cedar Siding
Interior Spaces
- 1,452 Sq Ft Home
- 1 Fireplace
- Thermal Windows
- Attic or Crawl Hatchway Insulated
Kitchen
- Gas Range
- Microwave
- Dishwasher
Bedrooms and Bathrooms
- 3 Bedrooms
- 3 Full Bathrooms
Laundry
- Dryer
- Washer
Partially Finished Basement
- Walk-Out Basement
- Basement Fills Entire Space Under The House
- Crawl Space
Parking
- 2 Car Detached Garage
- Parking Deck
- Driveway
Outdoor Features
- Above Ground Pool
- Deck
- Enclosed patio or porch
- Shed
- Rain Gutters
Schools
- Pboe Elementary School
- Pboe Middle School
- Southington High School
Utilities
- Central Air
- Heating System Uses Natural Gas
Community Details
Overview
- No Home Owners Association
Recreation
- Park
Ownership History
Purchase Details
Home Financials for this Owner
Home Financials are based on the most recent Mortgage that was taken out on this home.Purchase Details
Purchase Details
Home Financials for this Owner
Home Financials are based on the most recent Mortgage that was taken out on this home.Similar Homes in the area
Home Values in the Area
Average Home Value in this Area
Purchase History
| Date | Buyer | Sale Price | Title Company |
|---|---|---|---|
| Torell Cassandra | $146,500 | -- | |
| Torell Marianne R | -- | -- | |
| Bagenski Heidi | -- | -- | |
| Torell Marianne R | $177,000 | -- |
Mortgage History
| Date | Status | Borrower | Loan Amount |
|---|---|---|---|
| Open | Torell Cassandra | $215,000 | |
| Closed | Torell Cassandra | $131,769 | |
| Closed | Torell Cassandra | $12,033 | |
| Closed | Torell Cassandra | $143,846 | |
| Previous Owner | Lalla Donald T | $134,000 | |
| Previous Owner | Lalla Donald T | $136,700 | |
| Previous Owner | Lalla Donald T | $21,281 |
Property History
| Date | Event | Price | Change | Sq Ft Price |
|---|---|---|---|---|
| 05/23/2016 05/23/16 | Sold | $146,500 | -8.4% | $101 / Sq Ft |
| 03/21/2016 03/21/16 | Pending | -- | -- | -- |
| 08/06/2015 08/06/15 | For Sale | $159,900 | -- | $110 / Sq Ft |
Tax History Compared to Growth
Tax History
| Year | Tax Paid | Tax Assessment Tax Assessment Total Assessment is a certain percentage of the fair market value that is determined by local assessors to be the total taxable value of land and additions on the property. | Land | Improvement |
|---|---|---|---|---|
| 2024 | $4,230 | $134,540 | $52,500 | $82,040 |
| 2023 | $4,085 | $134,540 | $52,500 | $82,040 |
| 2022 | $3,919 | $134,540 | $52,500 | $82,040 |
| 2021 | $3,906 | $134,540 | $52,500 | $82,040 |
| 2020 | $4,032 | $131,630 | $53,570 | $78,060 |
| 2019 | $4,033 | $131,630 | $53,570 | $78,060 |
| 2018 | $4,012 | $131,630 | $53,570 | $78,060 |
| 2017 | $4,012 | $131,630 | $53,570 | $78,060 |
| 2016 | $3,902 | $131,630 | $53,570 | $78,060 |
| 2015 | $3,849 | $132,100 | $51,020 | $81,080 |
| 2014 | $3,746 | $132,100 | $51,020 | $81,080 |
Agents Affiliated with this Home
-
Raymond Valenti

Seller's Agent in 2016
Raymond Valenti
RE/MAX
(203) 238-1977
1 in this area
96 Total Sales
Map
Source: SmartMLS
MLS Number: N10069925
APN: SOUT-000099-000000-000067
- 209 W Center St
- 260 W Center St
- 76 Summer St Unit 76
- 82 Summer St Unit A
- 81 Summit St
- 33 James Ave Unit 33
- 138 Bristol St
- 41 Eden Ave Unit 4
- 521 Mill St
- 39 Amato Cir
- 66 Amato Cir
- 21 Elm St
- 40 Cornerstone Ct Unit 3
- 180 Berlin Ave
- 131 W Main St
- 20 Coolidge St
- 73 Mark Dr
- 222 W Main St Unit 1C
- 243 Meriden Ave
- 175 Berlin Ave Unit 44
- 25 Howard Ave
- 19 Howard Ave
- 33 Howard Ave
- 35 Howard Ave
- 197 W Center St
- 13 Howard Ave
- 30 Matthews St
- 30 Matthews St Unit 3
- 30 Matthews St Unit 2
- 28 Howard Ave
- 20 Howard Ave
- 38 Howard Ave
- 14 Howard Ave
- 47 Howard Ave
- 40 Matthews St
- 15 Howard Ave Unit 1
- 8 Howard Ave
- 185 W Center St
- 185 W Center St Unit 1
- 185 W Center St Unit Fl. 1
