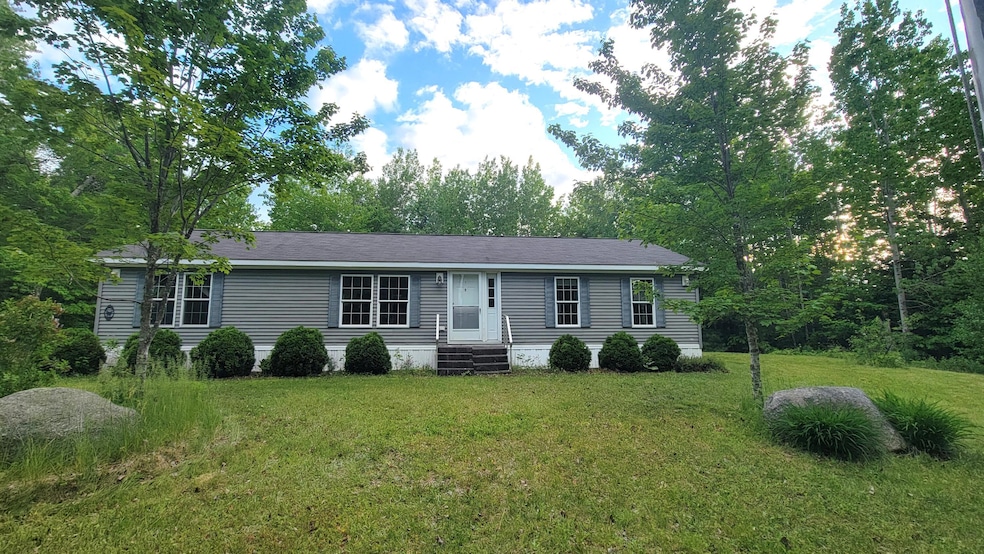
$210,000
- 2 Beds
- 1 Bath
- 285 Sq Ft
- 3 Whitmore Rd
- Mariaville, ME
Tucked away in the quiet town of Mariaville, this beautifully improved lakefront property offers just over 2 acres across three parcels, with 150 feet of private shoreline on scenic Graham Lake.Whether you're planning to build your year-round home, create a seasonal escape, or invest in a peaceful retreat, this property offers a solid head start. A brand-new 3-bedroom septic system, newly
Holly Dyndiuk Realty of Maine







