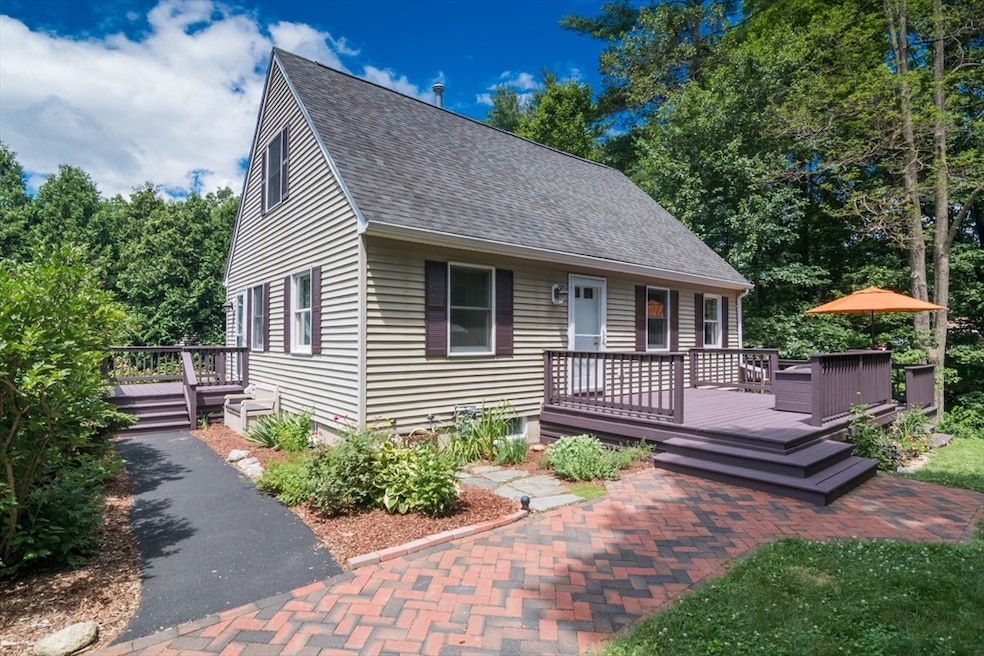
25 Indian Hill Florence, MA 01062
Florence NeighborhoodEstimated payment $3,406/month
Highlights
- Cape Cod Architecture
- Fruit Trees
- Property is near public transit
- Northampton High School Rated A
- Deck
- Wood Flooring
About This Home
This sweet Cape offers a thoughtful blend of charm and practicality in a sunny, easy-to-live-in layout. With three bedrooms and two full baths, the home features hardwood floors on the first level, an updated kitchen with quartz counters and stainless appliances, and a dining area that opens off the kitchen—great for everyday meals or casual entertaining. The front living room feels welcoming, and the first-floor bedroom adds flexibility, whether you need a home office, guest space, or a quiet retreat. Upstairs are two comfortable bedrooms and a full bath. The finished basement provides extra space for a playroom, media room, or cozy hangout. Outside, enjoy a large front yard, mature perennials, fruit bushes, two sheds, and a side deck that’s perfect for entertaining. Set on a quiet street just minutes from downtown Florence, this home combines comfort, charm, and convenience.
Home Details
Home Type
- Single Family
Est. Annual Taxes
- $6,370
Year Built
- Built in 1987
Lot Details
- 0.3 Acre Lot
- Property fronts an easement
- Near Conservation Area
- Fruit Trees
- Property is zoned URA
Home Design
- Cape Cod Architecture
- Frame Construction
- Shingle Roof
- Concrete Perimeter Foundation
Interior Spaces
- 1,615 Sq Ft Home
- Ceiling Fan
- Basement Fills Entire Space Under The House
Kitchen
- Range
- Dishwasher
- Solid Surface Countertops
Flooring
- Wood
- Wall to Wall Carpet
- Laminate
- Ceramic Tile
Bedrooms and Bathrooms
- 3 Bedrooms
- Primary bedroom located on second floor
- 2 Full Bathrooms
- Bathtub with Shower
Laundry
- Dryer
- Washer
Parking
- 2 Car Parking Spaces
- Driveway
- Open Parking
- Off-Street Parking
Outdoor Features
- Deck
- Outdoor Storage
Location
- Property is near public transit
Schools
- Ryan Road Elementary School
- Jfk Middle School
- NHS High School
Utilities
- Forced Air Heating and Cooling System
- Heating System Uses Natural Gas
- Electric Baseboard Heater
- 200+ Amp Service
- Electric Water Heater
- High Speed Internet
Listing and Financial Details
- Assessor Parcel Number M:0029 B:0547 L:0001
Community Details
Overview
- No Home Owners Association
Amenities
- Shops
- Coin Laundry
Recreation
- Jogging Path
- Bike Trail
Map
Home Values in the Area
Average Home Value in this Area
Tax History
| Year | Tax Paid | Tax Assessment Tax Assessment Total Assessment is a certain percentage of the fair market value that is determined by local assessors to be the total taxable value of land and additions on the property. | Land | Improvement |
|---|---|---|---|---|
| 2025 | $6,370 | $457,300 | $149,500 | $307,800 |
| 2024 | $6,346 | $417,800 | $149,500 | $268,300 |
| 2023 | $6,030 | $380,700 | $135,800 | $244,900 |
| 2022 | $5,294 | $295,900 | $127,000 | $168,900 |
| 2021 | $5,049 | $290,700 | $121,000 | $169,700 |
| 2020 | $4,884 | $290,700 | $121,000 | $169,700 |
| 2019 | $5,001 | $287,900 | $106,000 | $181,900 |
| 2018 | $4,597 | $269,800 | $106,000 | $163,800 |
| 2017 | $4,503 | $269,800 | $106,000 | $163,800 |
| 2016 | $3,856 | $238,600 | $106,000 | $132,600 |
| 2015 | $3,552 | $224,800 | $86,000 | $138,800 |
| 2014 | $3,460 | $224,800 | $86,000 | $138,800 |
Property History
| Date | Event | Price | Change | Sq Ft Price |
|---|---|---|---|---|
| 07/15/2025 07/15/25 | Pending | -- | -- | -- |
| 07/10/2025 07/10/25 | For Sale | $525,000 | +79.8% | $325 / Sq Ft |
| 07/25/2016 07/25/16 | Sold | $292,000 | -2.3% | $196 / Sq Ft |
| 06/14/2016 06/14/16 | Pending | -- | -- | -- |
| 06/07/2016 06/07/16 | Price Changed | $299,000 | -3.5% | $201 / Sq Ft |
| 06/02/2016 06/02/16 | For Sale | $310,000 | 0.0% | $208 / Sq Ft |
| 05/31/2016 05/31/16 | Pending | -- | -- | -- |
| 05/24/2016 05/24/16 | For Sale | $310,000 | -- | $208 / Sq Ft |
Purchase History
| Date | Type | Sale Price | Title Company |
|---|---|---|---|
| Deed | -- | -- | |
| Deed | $253,000 | -- | |
| Deed | $245,000 | -- | |
| Deed | $111,900 | -- |
Mortgage History
| Date | Status | Loan Amount | Loan Type |
|---|---|---|---|
| Open | $195,000 | No Value Available | |
| Closed | -- | No Value Available | |
| Previous Owner | $218,000 | No Value Available |
Similar Homes in the area
Source: MLS Property Information Network (MLS PIN)
MLS Number: 73401276
APN: NHAM-000029-000547-000001
- 17 Brookwood Dr
- 12 High Meadow Rd
- 37 Landy Ave
- 30 Landy Ave
- 325 Riverside Dr
- 40 Alamo Ct
- 138 Overlook Dr
- 811 Burts Pit Rd
- 67 Park St Unit D
- 76 Maple St
- 152 S Main St Unit 4
- 152 S Main St Unit 6
- 152 S Main St Unit 8
- 152 S Main St Unit 7
- 152 S Main St Unit 5
- 8 Warner St
- 16 Fairfield Ave
- 21 Birch Ln
- 71 Forest Glen Dr
- 35 Hillcrest Dr






