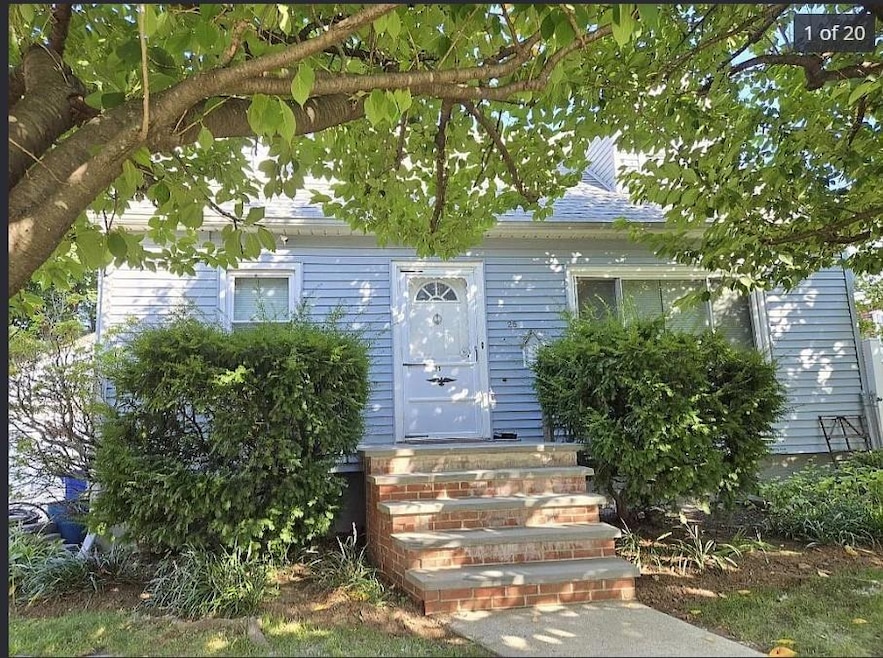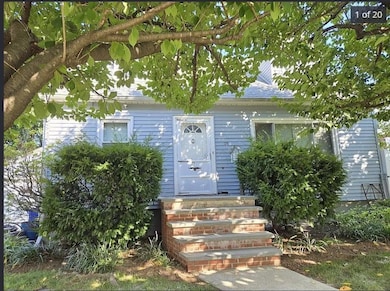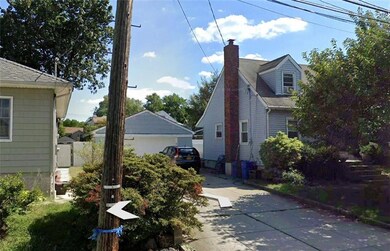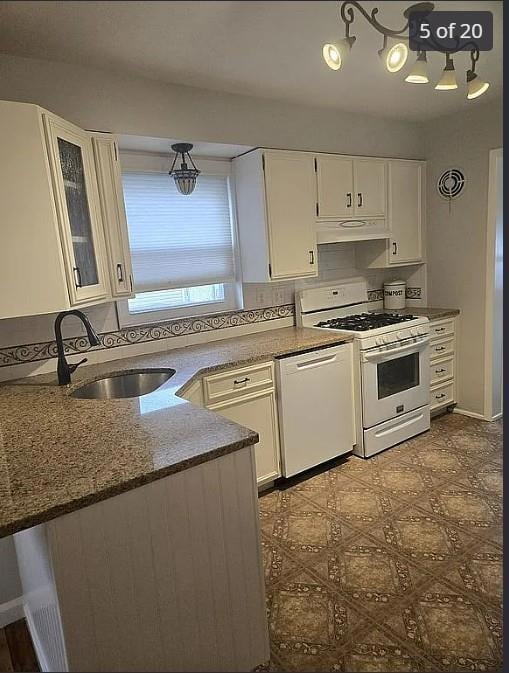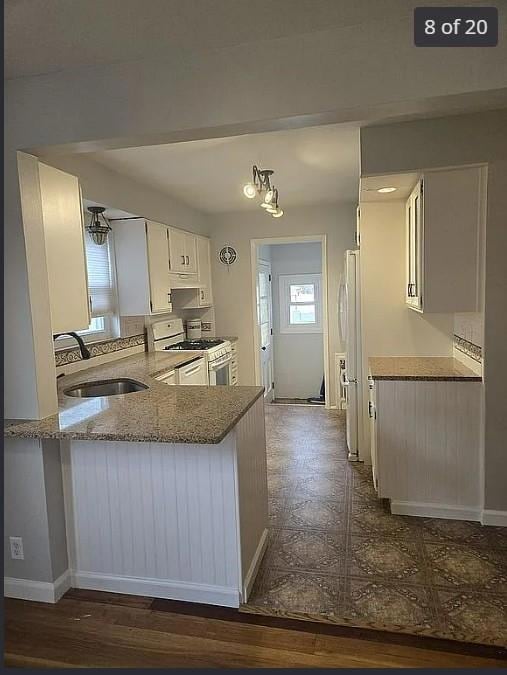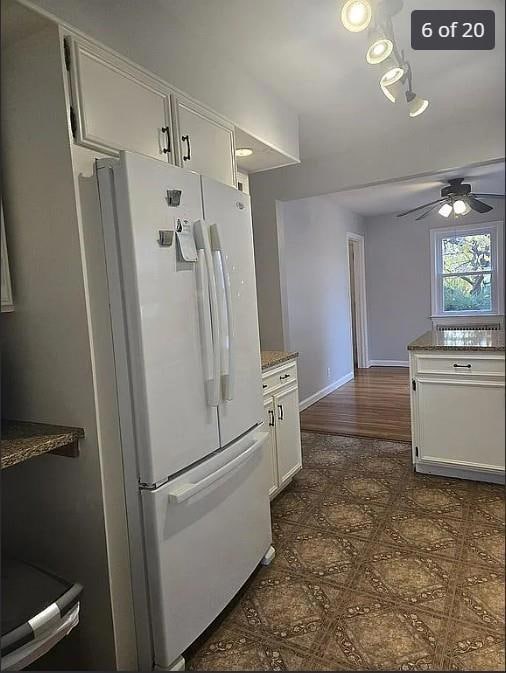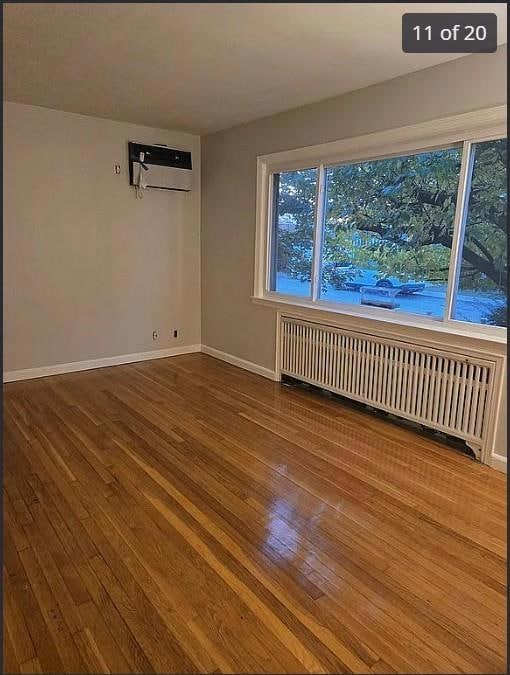25 Iowa Place Staten Island, NY 10314
Westerleigh NeighborhoodEstimated payment $5,217/month
Highlights
- 5,950 Sq Ft lot
- Wood Flooring
- Fenced Yard
- P.S. 30 Westerleigh Rated A-
- Terrace
- 6 Car Detached Garage
About This Home
ALL NEW RENOVATED 1993 SQ. FT. FT. CAPE WITH 4 BEDS, 3 BATHS, WITH A FULL FINISHED BASEMENT WITH A BATH AND A SEP ENTRANCE, AND A 2 CAR DETACHED GARAGE ON A DOUBLE WIDE LOT....... FULLY RENOVATED DOUBLE LOT. INSIDE, YOU'LL FIND A SUN-FILLED FLORIDA ROOM, NEWLY STYLISH ENTERTAINMENT LOUNGE THAT OPENS ONTO A BRAND-NEW PATIO AND CUSTOM FIRE PIT, PERFECT FOR WEEKEND GATHERINGS. 3 BEDS UPSTAIRS AND THE 4TH BEDROOM IS FULLY FINISHED. BASEMENT.......... A NEW ROOF AND NEWLY INSTALLED UPSTAIRS BATHROOM MEANS PEACE OF MIND FOR YEARS TO COME. .................. THERE IS ALSO A 2-CAR GARAGE, 8-CAR DRIVEWAY, AND PLENTY OF YARD SPACE FOR CHILDREN TO PLAY.......... BEYOND YOUR DOORSTEP, DISCOVER TREE-LINED STREETS, A PARK NEARBY, AND P.S. 30, ONE OF STATEN ISLAND'S MOST SOUGHT-AFTER ELEMENTARY SCHOOLS................ EXPRESS BUSES TO MANHATTAN ARE WITHIN A SHORT DISTANCE, OFFERING EASY COMMUTES WITHOUT SACRIFICING NEIGHBORHOOD CHARM......... 25 IOWA PLACE IS NOT JUST A HOUSE, IT'S A LIFESTYLE HIDE......NO SAME DAY SHOWINGS......FOR SHOWINGS PLEASE CALL OUR SHOWINGTIME APPOINTMENT CENTER STAFF, OR GO ONLINE TO BOOK SHOWINGS....... NON AND COOPERATING AGENTS WELCOME.
Home Details
Home Type
- Single Family
Est. Annual Taxes
- $6,321
Year Built
- Built in 1955
Lot Details
- 5,950 Sq Ft Lot
- Lot Dimensions are 85 x 70
- Fenced Yard
- Garden
- Property is zoned R3X
Home Design
- Wood Frame Construction
- Asphalt Roof
- Vinyl Siding
Interior Spaces
- 900 Sq Ft Home
- 1-Story Property
- Fireplace
- Window Treatments
Kitchen
- Stove
- Microwave
- Dishwasher
- Disposal
Flooring
- Wood
- Ceramic Tile
Bedrooms and Bathrooms
- 4 Bedrooms
- 3 Full Bathrooms
Laundry
- Dryer
- Washer
Finished Basement
- Walk-Out Basement
- Basement Fills Entire Space Under The House
Parking
- 6 Car Detached Garage
- Garage Door Opener
- Private Driveway
Accessible Home Design
- Handicap Accessible
Outdoor Features
- Terrace
- Porch
Utilities
- Multiple cooling system units
- Heating System Uses Steam
- Heating System Uses Gas
- 200+ Amp Service
- Gas Water Heater
Community Details
- Laundry Facilities
Listing and Financial Details
- Tax Block 460
Map
Home Values in the Area
Average Home Value in this Area
Tax History
| Year | Tax Paid | Tax Assessment Tax Assessment Total Assessment is a certain percentage of the fair market value that is determined by local assessors to be the total taxable value of land and additions on the property. | Land | Improvement |
|---|---|---|---|---|
| 2025 | $6,321 | $41,880 | $14,384 | $27,496 |
| 2024 | $6,321 | $34,200 | $16,618 | $17,582 |
| 2023 | $6,029 | $29,688 | $14,722 | $14,966 |
| 2022 | $5,591 | $35,100 | $18,060 | $17,040 |
| 2021 | $5,591 | $30,960 | $18,060 | $12,900 |
| 2020 | $5,588 | $29,100 | $18,060 | $11,040 |
| 2019 | $5,193 | $30,180 | $18,060 | $12,120 |
| 2018 | $4,746 | $24,740 | $13,971 | $10,769 |
| 2017 | $4,458 | $23,340 | $18,060 | $5,280 |
| 2016 | $4,801 | $25,567 | $17,178 | $8,389 |
| 2015 | $4,324 | $24,120 | $15,060 | $9,060 |
| 2014 | $4,324 | $24,120 | $15,060 | $9,060 |
Property History
| Date | Event | Price | List to Sale | Price per Sq Ft |
|---|---|---|---|---|
| 11/16/2025 11/16/25 | Price Changed | $869,888 | -2.2% | $485 / Sq Ft |
| 11/13/2025 11/13/25 | For Sale | $889,888 | -- | $496 / Sq Ft |
Purchase History
| Date | Type | Sale Price | Title Company |
|---|---|---|---|
| Interfamily Deed Transfer | -- | Advantage Title Company | |
| Bargain Sale Deed | $25,000 | None Available | |
| Bargain Sale Deed | $409,500 | None Available |
Mortgage History
| Date | Status | Loan Amount | Loan Type |
|---|---|---|---|
| Open | $457,875 | FHA | |
| Previous Owner | $389,000 | New Conventional |
Source: Brooklyn Board of REALTORS®
MLS Number: 497313
APN: 00460-0003
- 26 Iowa Place
- 63 Avon Ln
- 2111 Victory Blvd
- 202 Watchogue Rd
- 74 Kell Ave
- 307 Clinton B Fiske Ave
- 307 Fiske Ave
- 48 Markham Place
- 497 Ingram Ave
- 282 Willard Ave
- 279 Saint John Ave
- 267 Purdy Ave
- 379 Woolley Ave
- 49 Sheraden Ave
- 470 Livermore Ave
- 304 Livermore Ave
- 14 Leonard Ave
- 144 Purdy Ave
- 292 Woolley Ave
- 290 Woolley Ave
- 384 Purdy Ave
- 117 Home Place
- 43 Dongan Ave Unit 1
- 485 Jewett Ave Unit 2
- 485 Jewett Ave Unit 1
- 481 Jewett Ave Unit 2
- 481 Jewett Ave Unit 1
- 150 Manor Rd Unit 2
- 50 Monsey Place
- 32 Floyd St
- 28 Floyd St
- 55 Purcell St Unit 2
- 966 Clove Rd Unit J2
- 2015 Forest Ave Unit A-4
- 2015 Forest Ave Unit C4
- 2015 Forest Ave Unit 2
- 607 Delafield Ave Unit 2FL
- 156 Morningstar Rd
- 360 Broadway
- 183 Merrill Ave
