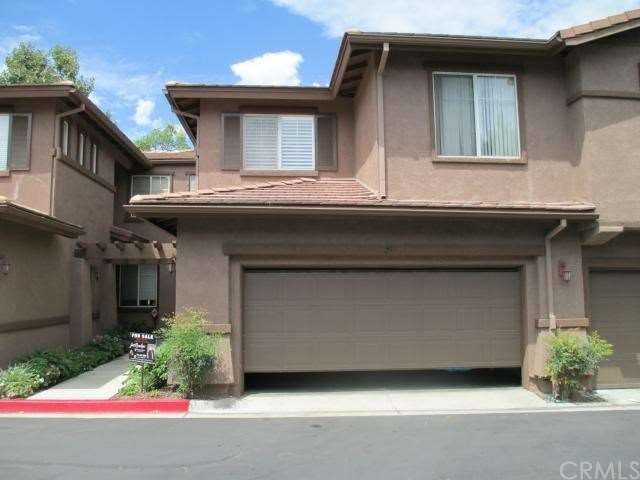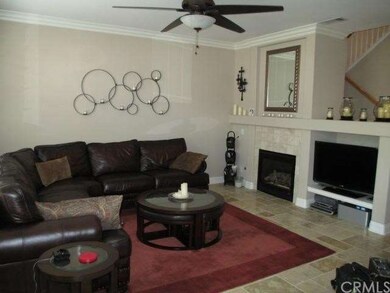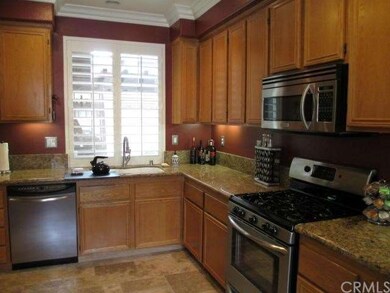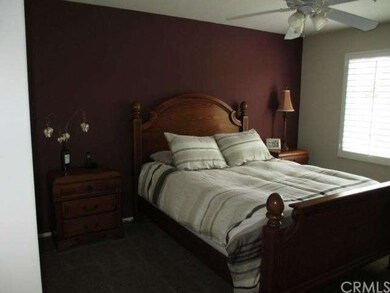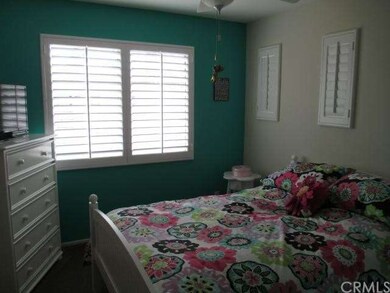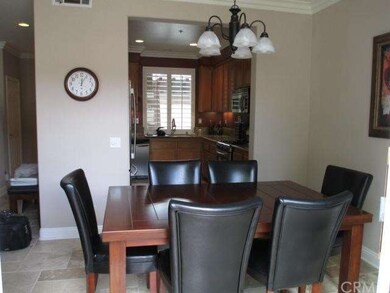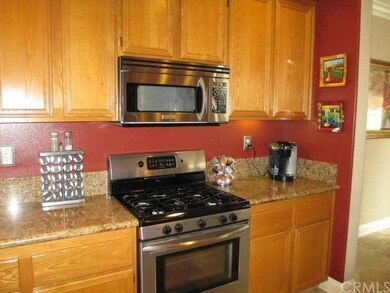
25 Iron Bark Aliso Viejo, CA 92656
Highlights
- In Ground Pool
- Open Floorplan
- Park or Greenbelt View
- Don Juan Avila Middle School Rated A
- Cathedral Ceiling
- Granite Countertops
About This Home
As of September 2018Buy a lifestyle,Perched on a ridge overlooking the hills is this turnkey home with 3 bedrooms 2.5 bath in this Vista Heights community of Aliso Viejo.Walking distance to huge park with a tot-lot,sand volleyball and entrance into Aliso and Woods Canyon Wilderness Park, miles of mountain biking,running trails.Near Aliso Viejo Country Club,aquatic centers,toll roads and restaurants.Currently 3 bedrooms with a bedroom or use as an office,den or playroom .Large kitchen with stainless steel appliances,granite counter tops,6 inch crown molding and base,recess lighting.Dinning room has 1/2 inch travertine flooring and an upgraded fireplace.The whole first floor has custom paint,travertine flooring and recess lighting.Downstairs half bathroom also comes with granite counter tops, full size closet for storage,2 car garage that has entry to the house.Nice size patio with red brick pavers and an almond color vinyl fence.Master bedroom has granite counter tops,tile,over sized oval tub,full size shower,walk in closet,custom paint,inclosed bathroom,dual mirrors,ceiling fan,sliding shower doors,plantation shutters and over looks the green belt.Carpet throughout the second floor,custom paint ,ceiling fans,plantation shutters,central heating and air throughout the house
Last Agent to Sell the Property
JOSE MENDOZA
HOMESMART EVERGREEN REALTY License #01807494 Listed on: 09/12/2013
Property Details
Home Type
- Condominium
Est. Annual Taxes
- $6,349
Year Built
- Built in 1999
Lot Details
- Two or More Common Walls
- Vinyl Fence
HOA Fees
- $225 Monthly HOA Fees
Parking
- 2 Car Attached Garage
Home Design
- Slab Foundation
- Tile Roof
Interior Spaces
- 1,373 Sq Ft Home
- Open Floorplan
- Crown Molding
- Cathedral Ceiling
- Ceiling Fan
- Recessed Lighting
- Family Room Off Kitchen
- Dining Room with Fireplace
- Park or Greenbelt Views
Kitchen
- Gas Cooktop
- <<microwave>>
- Dishwasher
- Granite Countertops
- Disposal
Flooring
- Carpet
- Tile
Bedrooms and Bathrooms
- 3 Bedrooms
- All Upper Level Bedrooms
Laundry
- Laundry Room
- Gas Dryer Hookup
Pool
- In Ground Pool
- In Ground Spa
Additional Features
- Brick Porch or Patio
- Forced Air Heating and Cooling System
Listing and Financial Details
- Tax Lot 4
- Tax Tract Number 14709
- Assessor Parcel Number 93798384
Community Details
Overview
- 84 Units
- Built by VISTA HEIGHTS
Recreation
- Community Pool
- Community Spa
Ownership History
Purchase Details
Home Financials for this Owner
Home Financials are based on the most recent Mortgage that was taken out on this home.Purchase Details
Home Financials for this Owner
Home Financials are based on the most recent Mortgage that was taken out on this home.Purchase Details
Home Financials for this Owner
Home Financials are based on the most recent Mortgage that was taken out on this home.Purchase Details
Purchase Details
Home Financials for this Owner
Home Financials are based on the most recent Mortgage that was taken out on this home.Purchase Details
Home Financials for this Owner
Home Financials are based on the most recent Mortgage that was taken out on this home.Similar Homes in the area
Home Values in the Area
Average Home Value in this Area
Purchase History
| Date | Type | Sale Price | Title Company |
|---|---|---|---|
| Grant Deed | $575,000 | Orange Coast Title Co | |
| Interfamily Deed Transfer | -- | First American Title Company | |
| Grant Deed | $475,000 | Lawyers Title | |
| Interfamily Deed Transfer | -- | None Available | |
| Grant Deed | $255,000 | First American Title | |
| Grant Deed | $187,000 | Chicago Title Co |
Mortgage History
| Date | Status | Loan Amount | Loan Type |
|---|---|---|---|
| Open | $530,900 | New Conventional | |
| Closed | $546,250 | New Conventional | |
| Previous Owner | $354,000 | New Conventional | |
| Previous Owner | $356,250 | New Conventional | |
| Previous Owner | $380,000 | New Conventional | |
| Previous Owner | $27,000 | Credit Line Revolving | |
| Previous Owner | $154,950 | No Value Available | |
| Previous Owner | $179,529 | FHA | |
| Previous Owner | $181,309 | FHA |
Property History
| Date | Event | Price | Change | Sq Ft Price |
|---|---|---|---|---|
| 09/21/2018 09/21/18 | Sold | $575,000 | -2.5% | $422 / Sq Ft |
| 08/30/2018 08/30/18 | Pending | -- | -- | -- |
| 08/08/2018 08/08/18 | For Sale | $589,800 | +24.2% | $433 / Sq Ft |
| 12/12/2013 12/12/13 | Sold | $475,000 | -3.1% | $346 / Sq Ft |
| 11/12/2013 11/12/13 | Pending | -- | -- | -- |
| 10/05/2013 10/05/13 | Price Changed | $489,999 | -1.6% | $357 / Sq Ft |
| 10/04/2013 10/04/13 | Price Changed | $497,999 | -0.4% | $363 / Sq Ft |
| 09/12/2013 09/12/13 | For Sale | $500,000 | -- | $364 / Sq Ft |
Tax History Compared to Growth
Tax History
| Year | Tax Paid | Tax Assessment Tax Assessment Total Assessment is a certain percentage of the fair market value that is determined by local assessors to be the total taxable value of land and additions on the property. | Land | Improvement |
|---|---|---|---|---|
| 2024 | $6,349 | $628,845 | $452,107 | $176,738 |
| 2023 | $6,203 | $616,515 | $443,242 | $173,273 |
| 2022 | $6,081 | $604,427 | $434,551 | $169,876 |
| 2021 | $5,962 | $592,576 | $426,030 | $166,546 |
| 2020 | $5,901 | $586,500 | $421,661 | $164,839 |
| 2019 | $5,785 | $575,000 | $413,393 | $161,607 |
| 2018 | $5,080 | $511,749 | $352,455 | $159,294 |
| 2017 | $4,979 | $501,715 | $345,544 | $156,171 |
| 2016 | $4,876 | $491,878 | $338,769 | $153,109 |
| 2015 | $5,415 | $484,490 | $333,680 | $150,810 |
| 2014 | $5,299 | $475,000 | $327,144 | $147,856 |
Agents Affiliated with this Home
-
Kamran Montazami

Seller's Agent in 2018
Kamran Montazami
RE/MAX
(714) 343-2939
194 in this area
300 Total Sales
-
N
Buyer's Agent in 2018
Natasa Stojanovic
NS Real Estate
-
J
Seller's Agent in 2013
JOSE MENDOZA
HOMESMART EVERGREEN REALTY
-
NoEmail NoEmail
N
Buyer's Agent in 2013
NoEmail NoEmail
NONMEMBER MRML
(646) 541-2551
3 in this area
5,733 Total Sales
Map
Source: California Regional Multiple Listing Service (CRMLS)
MLS Number: EV13186251
APN: 937-983-84
