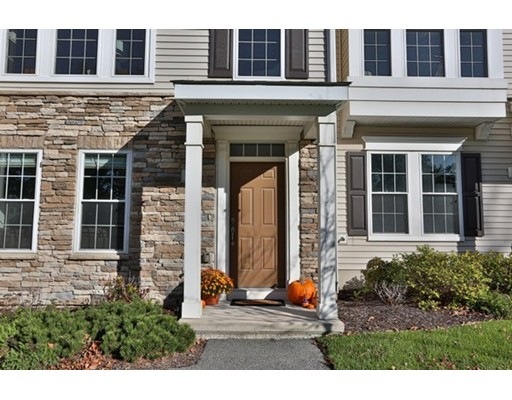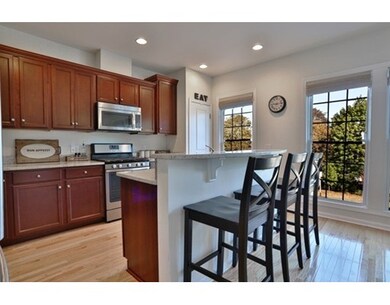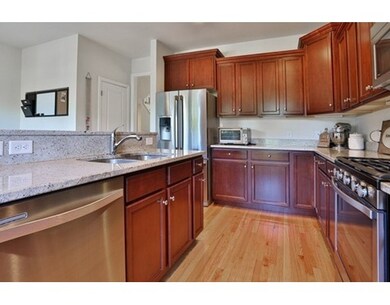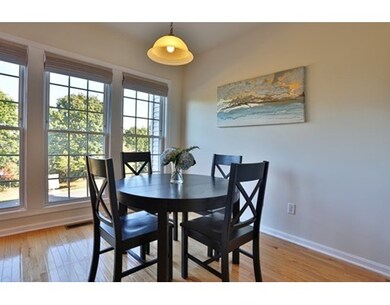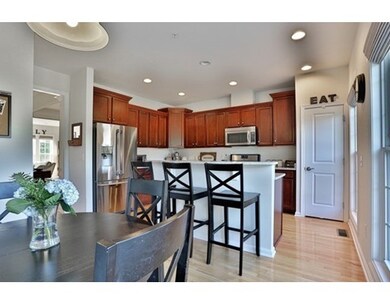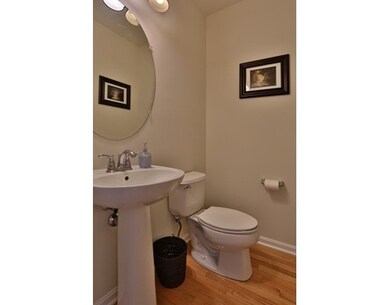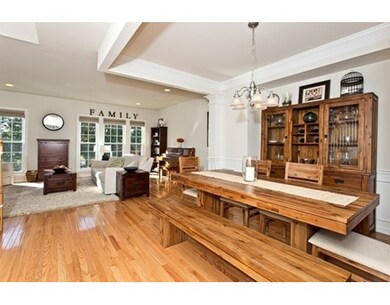
25 Jacob Way Reading, MA 01867
About This Home
As of December 2017Beautifully designed and ideally located! This townhouse in Reading Woods is like a page from a magazine adorned with high ceilings, oversized windows, hardwood flooring, and architectural moldings. With 3 levels, 3 bedrooms, 3 baths and a kitchen with granite countertops, stainless steel appliances, an oversized breakfast bar and dining area this home will not disappoint. Bright and spacious the main living and dining area flow seamlessly perfect for relaxing and entertaining family and friends. The master bedroom suite with walk-in closet and spacious bath is privately situated on the 3rd floor with 2 additional bedrooms and laundry area. The first level includes an inviting foyer, large bonus room perfect for a family room or home office, additional storage and access to the two-car garage. This home is located at the junction of 128 & 93 only 10 miles from Boston. It is minutes from the town center, restaurants, shops and all Reading has to offer.
Property Details
Home Type
Condominium
Est. Annual Taxes
$8,851
Year Built
2012
Lot Details
0
Listing Details
- Unit Level: 1
- Property Type: Condominium/Co-Op
- CC Type: Condo
- Style: Townhouse
- Other Agent: 2.00
- Lead Paint: Unknown
- Year Built Description: Actual
- Special Features: None
- Property Sub Type: Condos
- Year Built: 2012
Interior Features
- Has Basement: No
- Primary Bathroom: Yes
- Number of Rooms: 7
- Amenities: Public Transportation, Shopping, Park, Walk/Jog Trails, Conservation Area, Highway Access, T-Station
- Electric: Circuit Breakers
- Flooring: Tile, Wall to Wall Carpet, Hardwood
- Bedroom 2: Third Floor, 12X9
- Bedroom 3: Third Floor, 10X9
- Bathroom #1: Second Floor
- Bathroom #2: Second Floor
- Bathroom #3: Second Floor
- Kitchen: Second Floor, 19X12
- Laundry Room: Third Floor
- Living Room: Second Floor, 19X14
- Master Bedroom: Third Floor, 13X12
- Master Bedroom Description: Bathroom - Full, Bathroom - Double Vanity/Sink, Closet - Walk-in, Flooring - Wall to Wall Carpet, Recessed Lighting
- Dining Room: Second Floor, 12X8
- Family Room: First Floor, 15X12
- No Bedrooms: 3
- Full Bathrooms: 2
- Half Bathrooms: 1
- No Living Levels: 3
- Main Lo: AN3616
- Main So: B95198
Exterior Features
- Construction: Frame
- Exterior: Vinyl
- Exterior Unit Features: Decorative Lighting, Gazebo, Professional Landscaping
Garage/Parking
- Garage Parking: Attached, Under, Garage Door Opener, Storage, Side Entry
- Garage Spaces: 2
- Parking: Paved Driveway
- Parking Spaces: 2
Utilities
- Cooling Zones: 2
- Heat Zones: 2
- Hot Water: Natural Gas, Tankless
- Utility Connections: for Gas Range, for Gas Oven, for Electric Dryer, Washer Hookup, Icemaker Connection
- Sewer: City/Town Sewer
- Water: City/Town Water
Condo/Co-op/Association
- Condominium Name: Reading Woods
- Association Fee Includes: Master Insurance, Exterior Maintenance, Road Maintenance, Landscaping, Snow Removal, Playground, Clubroom, Refuse Removal
- Management: Professional - Off Site
- Pets Allowed: Yes
- No Units: 424
- Unit Building: 25
Fee Information
- Fee Interval: Monthly
Lot Info
- Zoning: BUSC
Ownership History
Purchase Details
Home Financials for this Owner
Home Financials are based on the most recent Mortgage that was taken out on this home.Purchase Details
Home Financials for this Owner
Home Financials are based on the most recent Mortgage that was taken out on this home.Similar Homes in the area
Home Values in the Area
Average Home Value in this Area
Purchase History
| Date | Type | Sale Price | Title Company |
|---|---|---|---|
| Not Resolvable | $601,500 | -- | |
| Deed | $463,845 | -- |
Mortgage History
| Date | Status | Loan Amount | Loan Type |
|---|---|---|---|
| Open | $360,000 | New Conventional | |
| Previous Owner | $417,000 | New Conventional |
Property History
| Date | Event | Price | Change | Sq Ft Price |
|---|---|---|---|---|
| 12/15/2017 12/15/17 | Sold | $601,500 | +0.3% | $288 / Sq Ft |
| 10/17/2017 10/17/17 | Pending | -- | -- | -- |
| 10/11/2017 10/11/17 | For Sale | $599,900 | +29.3% | $287 / Sq Ft |
| 05/10/2013 05/10/13 | Sold | $463,845 | -0.9% | $222 / Sq Ft |
| 03/23/2013 03/23/13 | Pending | -- | -- | -- |
| 01/11/2013 01/11/13 | For Sale | $467,845 | -- | $224 / Sq Ft |
Tax History Compared to Growth
Tax History
| Year | Tax Paid | Tax Assessment Tax Assessment Total Assessment is a certain percentage of the fair market value that is determined by local assessors to be the total taxable value of land and additions on the property. | Land | Improvement |
|---|---|---|---|---|
| 2025 | $8,851 | $777,100 | $0 | $777,100 |
| 2024 | $8,486 | $724,100 | $0 | $724,100 |
| 2023 | $8,449 | $671,100 | $0 | $671,100 |
| 2022 | $8,357 | $626,900 | $0 | $626,900 |
| 2021 | $8,438 | $611,000 | $0 | $611,000 |
| 2020 | $8,332 | $597,300 | $0 | $597,300 |
| 2019 | $8,241 | $579,100 | $0 | $579,100 |
| 2018 | $7,859 | $566,600 | $0 | $566,600 |
| 2017 | $7,794 | $555,500 | $0 | $555,500 |
| 2016 | $7,211 | $497,300 | $0 | $497,300 |
| 2015 | $6,971 | $474,200 | $0 | $474,200 |
| 2014 | $6,786 | $460,400 | $0 | $460,400 |
Agents Affiliated with this Home
-
Christine Rocha

Seller's Agent in 2017
Christine Rocha
Residential Realty Group
(617) 529-7116
57 Total Sales
-
Margaret O'Sullivan

Buyer's Agent in 2017
Margaret O'Sullivan
William Raveis R.E. & Home Services
(781) 439-2566
42 in this area
95 Total Sales
-
Tish Pacini

Seller's Agent in 2013
Tish Pacini
Black Door Realty Group, LLC
(508) 326-4309
34 Total Sales
Map
Source: MLS Property Information Network (MLS PIN)
MLS Number: 72241230
APN: READ-000004-000025-000084
- 62 Abigail Way Unit 2007
- 62 Abigail Way Unit 2003
- 36 Abigail Way Unit 4003
- 313 South St
- 57 Augustus Ct Unit 1013
- 38 Fairmount Rd
- 101 Hopkins St Unit 1
- 609 Gazebo Cir
- 89 North St
- 514 Gazebo Cir Unit 514
- 1 Summit Dr Unit 62
- 190 Main St
- 2 Summit Dr Unit 68
- 2 Summit Dr Unit 18
- 64 Main St Unit 25B
- 51 Red Gate Ln
- 66 Main St Unit 58A
- 62 Brook St
- 246 Walnut St
- 60 Morrison Rd W
