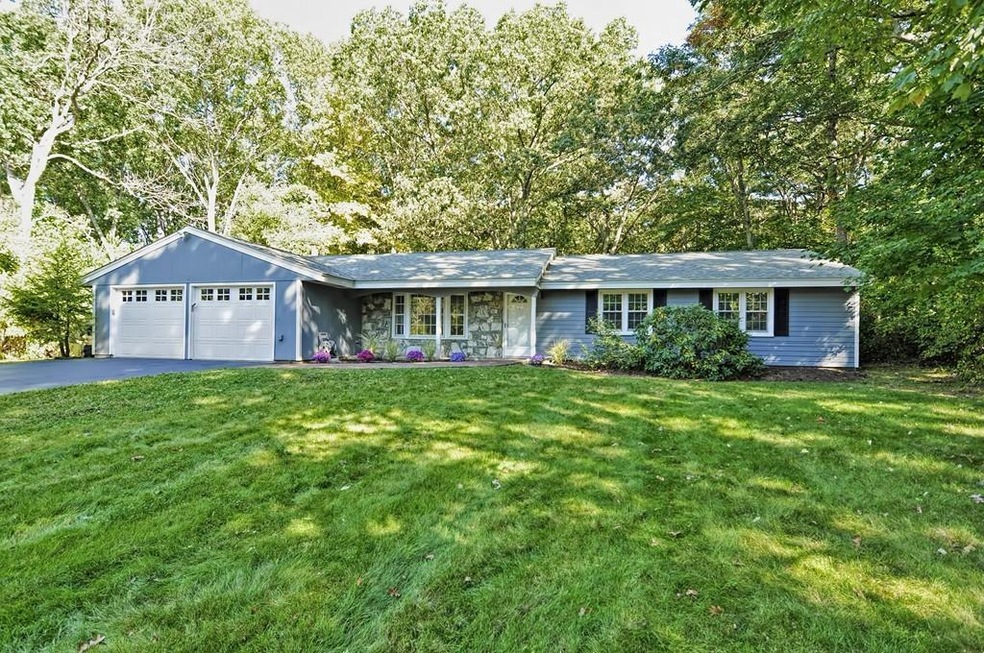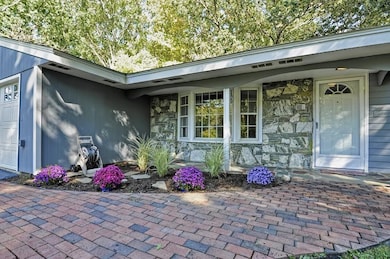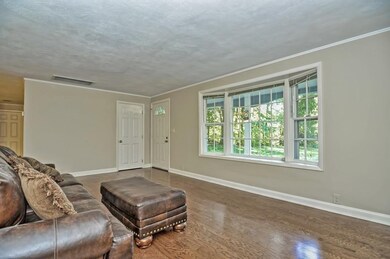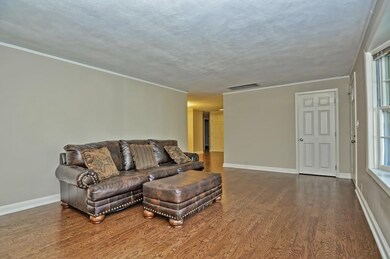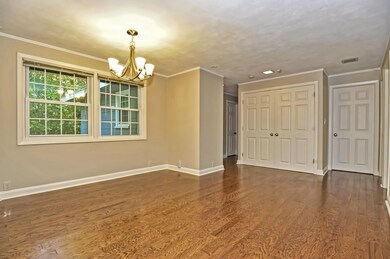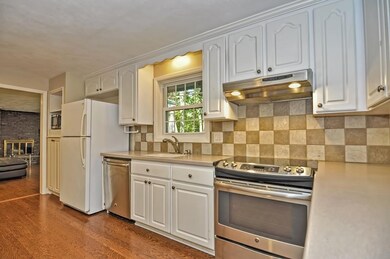
25 Juniper Ln Framingham, MA 01701
Nobscot NeighborhoodHighlights
- Landscaped Professionally
- Fenced Yard
- Storage Shed
- Wood Flooring
- Patio
About This Home
As of December 2019Renovated 4 bedroom, 2.5 bath sprawling ranch (over 2,000 sq.ft.) sited in one of the most coveted neighborhoods in North Framingham. Easy one floor living boasting a spacious fireplaced family room with wood flooring, recessed lighting and a slider leading out to a brick patio. The kitchen is updated with an abundance of white cabinetry, Corian counters, recessed lighting and SS microwave, stove and dishwasher. Open dining room for entertaining and a lovely living room featuring wood flooring, crown molding and a bay window that overlooks the expansive front yard. Large Master Suite with carpeting, double closet, recessed lighting and a beautifully renovated En-suite bath. Gorgeous private rear yard that abuts the Sudbury Valley Conservation land. Close to schools, restaurants and shopping. It's rare that a home of this caliber hits the market- Don't miss this one!!!!
Home Details
Home Type
- Single Family
Est. Annual Taxes
- $8,425
Year Built
- Built in 1965
Lot Details
- Fenced Yard
- Landscaped Professionally
- Property is zoned R-4
Parking
- 2 Car Garage
Kitchen
- Range
- Dishwasher
Flooring
- Wood
- Wall to Wall Carpet
- Tile
Laundry
- Dryer
- Washer
Outdoor Features
- Patio
- Storage Shed
Utilities
- Heating System Uses Oil
Ownership History
Purchase Details
Home Financials for this Owner
Home Financials are based on the most recent Mortgage that was taken out on this home.Purchase Details
Purchase Details
Similar Homes in Framingham, MA
Home Values in the Area
Average Home Value in this Area
Purchase History
| Date | Type | Sale Price | Title Company |
|---|---|---|---|
| Deed | -- | -- | |
| Deed | -- | -- | |
| Deed | -- | -- | |
| Deed | -- | -- | |
| Leasehold Conv With Agreement Of Sale Fee Purchase Hawaii | $180,000 | -- | |
| Leasehold Conv With Agreement Of Sale Fee Purchase Hawaii | $180,000 | -- |
Mortgage History
| Date | Status | Loan Amount | Loan Type |
|---|---|---|---|
| Open | $88,000 | Credit Line Revolving | |
| Open | $408,000 | New Conventional | |
| Previous Owner | $200,000 | New Conventional | |
| Previous Owner | $198,154 | No Value Available | |
| Previous Owner | $206,000 | No Value Available | |
| Previous Owner | $50,000 | No Value Available | |
| Previous Owner | $248,152 | No Value Available | |
| Previous Owner | $176,150 | No Value Available |
Property History
| Date | Event | Price | Change | Sq Ft Price |
|---|---|---|---|---|
| 12/16/2019 12/16/19 | Sold | $510,000 | +2.0% | $254 / Sq Ft |
| 11/01/2019 11/01/19 | Pending | -- | -- | -- |
| 10/28/2019 10/28/19 | Price Changed | $499,900 | -2.9% | $249 / Sq Ft |
| 09/27/2019 09/27/19 | For Sale | $514,900 | +33.7% | $256 / Sq Ft |
| 11/25/2013 11/25/13 | Sold | $385,000 | 0.0% | $182 / Sq Ft |
| 10/28/2013 10/28/13 | Pending | -- | -- | -- |
| 10/01/2013 10/01/13 | Off Market | $385,000 | -- | -- |
| 09/27/2013 09/27/13 | For Sale | $385,000 | -- | $182 / Sq Ft |
Tax History Compared to Growth
Tax History
| Year | Tax Paid | Tax Assessment Tax Assessment Total Assessment is a certain percentage of the fair market value that is determined by local assessors to be the total taxable value of land and additions on the property. | Land | Improvement |
|---|---|---|---|---|
| 2025 | $8,425 | $705,600 | $322,600 | $383,000 |
| 2024 | $8,386 | $673,000 | $287,300 | $385,700 |
| 2023 | $8,028 | $613,300 | $264,800 | $348,500 |
| 2022 | $7,634 | $555,600 | $240,500 | $315,100 |
| 2021 | $7,420 | $528,100 | $231,100 | $297,000 |
| 2020 | $7,491 | $500,100 | $210,200 | $289,900 |
| 2019 | $6,946 | $451,600 | $186,400 | $265,200 |
| 2018 | $6,869 | $420,900 | $182,700 | $238,200 |
| 2017 | $6,717 | $402,000 | $177,300 | $224,700 |
| 2016 | $6,860 | $394,700 | $179,000 | $215,700 |
| 2015 | $6,522 | $366,000 | $178,900 | $187,100 |
Agents Affiliated with this Home
-
Ellen Sollima

Seller's Agent in 2019
Ellen Sollima
Realty Executives
(508) 243-8481
3 Total Sales
-
Karin Torrice

Buyer's Agent in 2019
Karin Torrice
Coldwell Banker Realty - Wellesley
(508) 277-9333
62 Total Sales
-
Rosemary Comrie

Seller's Agent in 2013
Rosemary Comrie
Comrie Real Estate, Inc.
(508) 358-2626
10 in this area
235 Total Sales
-
Carole Smith

Buyer's Agent in 2013
Carole Smith
RE/MAX
(508) 561-5809
1 Total Sale
Map
Source: MLS Property Information Network (MLS PIN)
MLS Number: 72571601
APN: FRAM-000025-000016-009555
