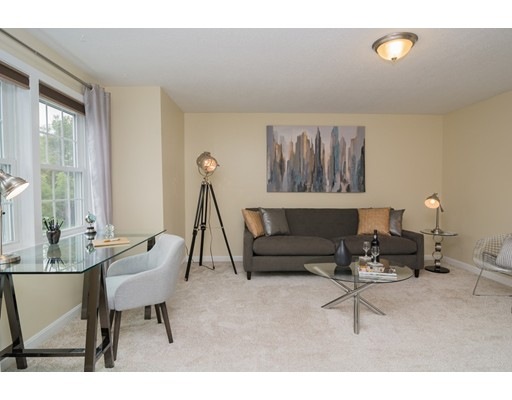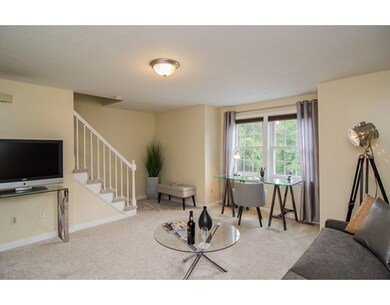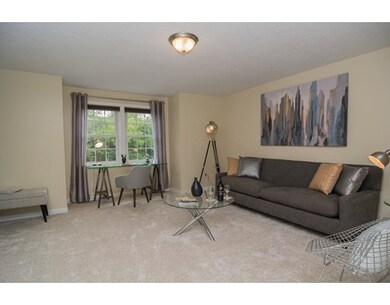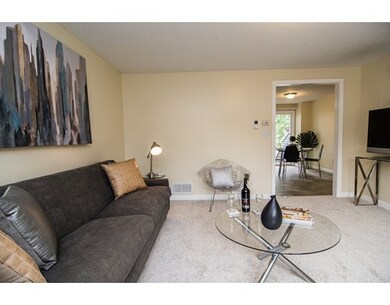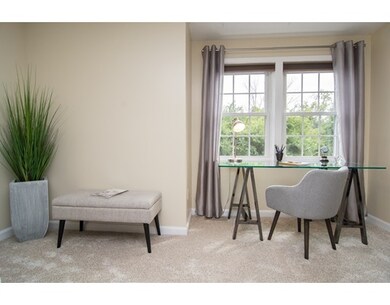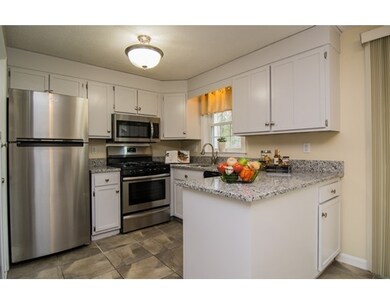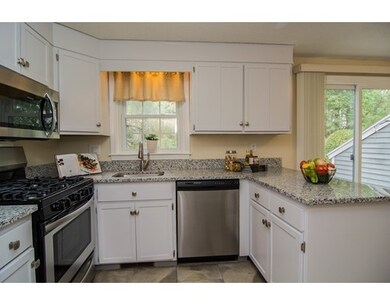
25 Juniper St Unit 7 Lowell, MA 01852
South Lowell NeighborhoodAbout This Home
As of November 2022Freshly painted townhouse in a well-maintained and professionally managed community in the South Lowell/Tewksbury line. Gorgeous home boasts fantastic living space with 2 spacious bedrooms, 1.5 baths, tiled kitchen with new granite, new S/S appliances, harvey windows, a sun-drenched dining room leading out to a private deck overlooking a serene setting; grassy, tree-lined common yard. Upgrades include newly painted interior, updated baths and plush wall-to-wall carpet in bedrooms & living room. Features in-unit laundry with washer & dryer, central A/C and 1-car garage. Loads of extra space for storage, large closets and an in-kitchen pantry cabinet. Close proximity to major highways (Lowell Connector, Rte. 3 & I-495), commuter rail, shopping, movie theatre, restaurants, parks & schools. Must see!
Last Agent to Sell the Property
Bettencourt Real Estate - Boston Listed on: 09/21/2017
Last Buyer's Agent
Sarith Sous
Urban Real Estate License #456001344
Property Details
Home Type
Condominium
Est. Annual Taxes
$4,025
Year Built
1986
Lot Details
0
Listing Details
- Unit Level: 1
- Unit Placement: Middle, Ground, Walkout
- Property Type: Condominium/Co-Op
- CC Type: Condo
- Style: Townhouse, Attached
- Other Agent: 1.00
- Lead Paint: Unknown
- Year Built Description: Actual
- Special Features: None
- Property Sub Type: Condos
- Year Built: 1986
Interior Features
- Has Basement: No
- Number of Rooms: 4
- Amenities: Public Transportation, Shopping, Park, Medical Facility, Laundromat, Highway Access, House of Worship, Private School, Public School, University
- Electric: Circuit Breakers
- Flooring: Tile, Wall to Wall Carpet
- Interior Amenities: Central Vacuum, Cable Available
- Bedroom 2: Second Floor
- Kitchen: First Floor
- Laundry Room: Basement
- Living Room: First Floor
- Master Bedroom: Second Floor
- Master Bedroom Description: Closet, Flooring - Wall to Wall Carpet, Cable Hookup
- Dining Room: First Floor
- No Bedrooms: 2
- Full Bathrooms: 1
- Half Bathrooms: 1
- No Living Levels: 2
- Main Lo: NB5250
- Main So: NB2778
Exterior Features
- Construction: Frame
- Exterior: Clapboard
- Exterior Unit Features: Deck - Wood, Professional Landscaping
Garage/Parking
- Garage Parking: Attached
- Garage Spaces: 1
- Parking Spaces: 1
Utilities
- Cooling Zones: 1
- Heat Zones: 1
- Hot Water: Natural Gas
- Utility Connections: for Gas Range
- Sewer: City/Town Sewer
- Water: City/Town Water
Condo/Co-op/Association
- Condominium Name: Juniper Estates
- Association Fee Includes: Master Insurance, Exterior Maintenance, Road Maintenance, Landscaping, Snow Removal, Refuse Removal
- Management: Professional - Off Site
- Pets Allowed: Yes w/ Restrictions
- No Units: 25
- Unit Building: 7
Fee Information
- Fee Interval: Monthly
Schools
- High School: High School
Lot Info
- Zoning: RES
Ownership History
Purchase Details
Home Financials for this Owner
Home Financials are based on the most recent Mortgage that was taken out on this home.Purchase Details
Home Financials for this Owner
Home Financials are based on the most recent Mortgage that was taken out on this home.Purchase Details
Home Financials for this Owner
Home Financials are based on the most recent Mortgage that was taken out on this home.Purchase Details
Home Financials for this Owner
Home Financials are based on the most recent Mortgage that was taken out on this home.Similar Homes in Lowell, MA
Home Values in the Area
Average Home Value in this Area
Purchase History
| Date | Type | Sale Price | Title Company |
|---|---|---|---|
| Condominium Deed | $350,000 | None Available | |
| Not Resolvable | $253,000 | -- | |
| Deed | $235,000 | -- | |
| Deed | $155,000 | -- |
Mortgage History
| Date | Status | Loan Amount | Loan Type |
|---|---|---|---|
| Open | $315,000 | Purchase Money Mortgage | |
| Previous Owner | $248,417 | FHA | |
| Previous Owner | $211,500 | Purchase Money Mortgage | |
| Previous Owner | $155,000 | Purchase Money Mortgage |
Property History
| Date | Event | Price | Change | Sq Ft Price |
|---|---|---|---|---|
| 11/28/2022 11/28/22 | Sold | $350,000 | 0.0% | $227 / Sq Ft |
| 10/23/2022 10/23/22 | Pending | -- | -- | -- |
| 10/18/2022 10/18/22 | For Sale | $349,999 | +38.3% | $227 / Sq Ft |
| 11/07/2017 11/07/17 | Sold | $253,000 | -2.7% | $164 / Sq Ft |
| 10/06/2017 10/06/17 | Pending | -- | -- | -- |
| 09/21/2017 09/21/17 | For Sale | $259,900 | -- | $168 / Sq Ft |
Tax History Compared to Growth
Tax History
| Year | Tax Paid | Tax Assessment Tax Assessment Total Assessment is a certain percentage of the fair market value that is determined by local assessors to be the total taxable value of land and additions on the property. | Land | Improvement |
|---|---|---|---|---|
| 2025 | $4,025 | $350,600 | $0 | $350,600 |
| 2024 | $3,791 | $318,300 | $0 | $318,300 |
| 2023 | $3,674 | $295,800 | $0 | $295,800 |
| 2022 | $3,579 | $282,000 | $0 | $282,000 |
| 2021 | $3,399 | $252,500 | $0 | $252,500 |
| 2020 | $3,265 | $244,400 | $0 | $244,400 |
| 2019 | $3,186 | $226,900 | $0 | $226,900 |
| 2018 | $2,708 | $188,200 | $0 | $188,200 |
| 2017 | $2,747 | $184,100 | $0 | $184,100 |
| 2016 | $2,768 | $182,600 | $0 | $182,600 |
| 2015 | $2,873 | $185,600 | $0 | $185,600 |
| 2013 | $2,436 | $162,300 | $0 | $162,300 |
Agents Affiliated with this Home
-
Johnny Long

Seller's Agent in 2022
Johnny Long
PRIVI Realty LLC
(617) 275-1415
1 in this area
138 Total Sales
-
Brian Flynn

Buyer's Agent in 2022
Brian Flynn
Coldwell Banker Realty - Lexington
(617) 285-3328
1 in this area
169 Total Sales
-
Marco Bettencourt
M
Seller's Agent in 2017
Marco Bettencourt
Bettencourt Real Estate - Boston
(617) 335-2462
1 in this area
33 Total Sales
-
S
Buyer's Agent in 2017
Sarith Sous
Urban Real Estate
Map
Source: MLS Property Information Network (MLS PIN)
MLS Number: 72232665
APN: LOWE-000225-003315-000025-000007
- 25 Juniper St Unit 21
- 1285 Lawrence St Unit 8
- 90 Chamberlain St
- 132 Boylston Ln Unit 44
- 60 Billerica St Unit A
- 90 Roper St Unit G
- 35 Denton St
- 23 Christman Ave
- 389 Boylston St
- 51 Crystal St
- 29 Crystal St
- 92 Cosgrove St
- 530 Boylston St
- 6 Exchange Place
- 231 Moore St
- 126 Agawam St
- 98 N Billerica Rd
- 1400 Gorham St Unit 44
- 1400 Gorham St Unit 3
- 137 Hoyt Ave
