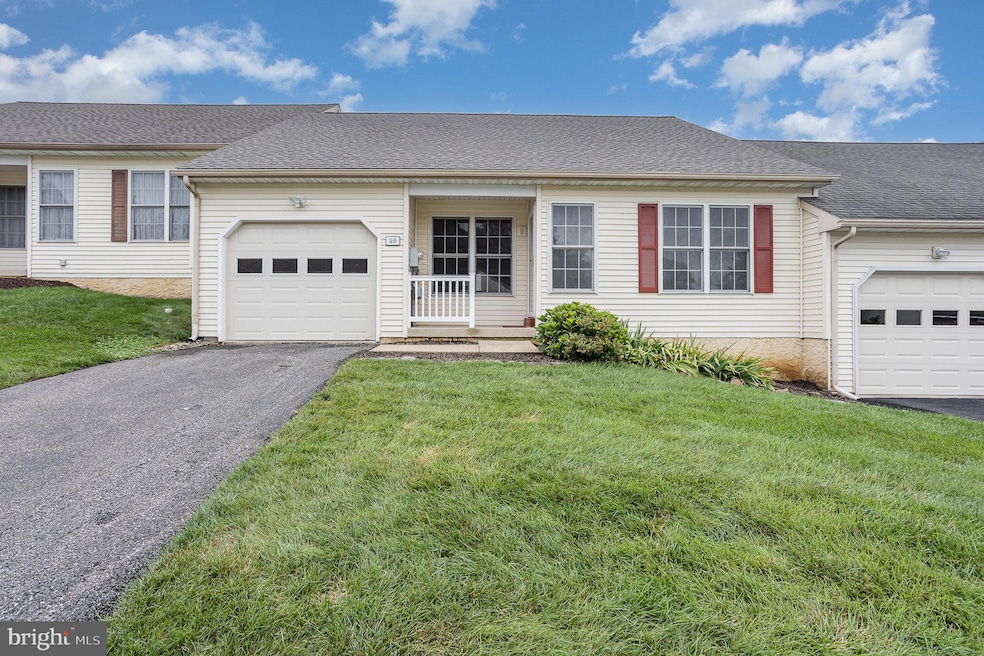
25 Knollwood Rd Millersville, PA 17551
Estimated payment $1,851/month
Highlights
- Traditional Architecture
- Wood Flooring
- Eat-In Kitchen
- Central Manor Elementary School Rated A-
- 1 Car Attached Garage
- Walk-In Closet
About This Home
This charming 2-bedroom, 1 bath townhouse is nestled in the desirable Manor Oaks community in Millersville, offering the perfect blend of comfort and convenience.
Step inside to spacious, light-filled living and dining areas featuring gleaming hardwood floors throughout the main level. The well-equipped kitchen includes a refrigerator, range/oven, and dishwasher, with an adjacent washer and dryer included for added convenience.
Freshly updated, the home boasts new carpet, fresh paint throughout, and a newly installed roof, making it truly move-in ready. Stay comfortable year-round with central air conditioning.
The partially finished basement features 8-foot ceilings, providing versatile space for storage, hobbies, or recreation. A 1-car attached garage and additional off-street parking add to the home's appeal.
Currently vacant and ready for its new owner, this home offers a smooth and seamless transition—just bring your furniture and settle in!
Listing Agent
Howard Hanna Real Estate Services - Lancaster License #RS310827 Listed on: 07/18/2025

Townhouse Details
Home Type
- Townhome
Est. Annual Taxes
- $3,248
Year Built
- Built in 1996
Lot Details
- 3,485 Sq Ft Lot
- Property is in very good condition
HOA Fees
- $67 Monthly HOA Fees
Parking
- 1 Car Attached Garage
- 2 Driveway Spaces
- Garage Door Opener
Home Design
- Traditional Architecture
- Block Foundation
- Frame Construction
- Shingle Roof
- Vinyl Siding
Interior Spaces
- 1,168 Sq Ft Home
- Property has 1 Level
- Ceiling Fan
- Recessed Lighting
- Natural lighting in basement
Kitchen
- Eat-In Kitchen
- Electric Oven or Range
- Dishwasher
Flooring
- Wood
- Carpet
Bedrooms and Bathrooms
- 2 Main Level Bedrooms
- Walk-In Closet
- 1 Full Bathroom
Laundry
- Laundry on main level
- Electric Dryer
- Washer
Accessible Home Design
- More Than Two Accessible Exits
Utilities
- Forced Air Heating and Cooling System
- Natural Gas Water Heater
Community Details
- Association fees include common area maintenance, snow removal, lawn maintenance
- Woo Cat Property Management HOA
- Manor Oaks Subdivision
Listing and Financial Details
- Assessor Parcel Number 410-46604-0-0000
Map
Home Values in the Area
Average Home Value in this Area
Tax History
| Year | Tax Paid | Tax Assessment Tax Assessment Total Assessment is a certain percentage of the fair market value that is determined by local assessors to be the total taxable value of land and additions on the property. | Land | Improvement |
|---|---|---|---|---|
| 2024 | $3,201 | $146,600 | $39,100 | $107,500 |
| 2023 | $3,201 | $146,600 | $39,100 | $107,500 |
| 2022 | $3,141 | $146,600 | $39,100 | $107,500 |
| 2021 | $3,061 | $146,600 | $39,100 | $107,500 |
| 2020 | $3,061 | $146,600 | $39,100 | $107,500 |
| 2019 | $2,976 | $146,600 | $39,100 | $107,500 |
| 2018 | $2,284 | $146,600 | $39,100 | $107,500 |
| 2017 | $2,846 | $117,300 | $27,900 | $89,400 |
| 2016 | $2,846 | $117,300 | $27,900 | $89,400 |
| 2015 | $586 | $117,300 | $27,900 | $89,400 |
| 2014 | $1,947 | $117,300 | $27,900 | $89,400 |
Property History
| Date | Event | Price | Change | Sq Ft Price |
|---|---|---|---|---|
| 07/20/2025 07/20/25 | Price Changed | $273,000 | +3.1% | $234 / Sq Ft |
| 07/19/2025 07/19/25 | Pending | -- | -- | -- |
| 07/18/2025 07/18/25 | For Sale | $264,900 | -- | $227 / Sq Ft |
Purchase History
| Date | Type | Sale Price | Title Company |
|---|---|---|---|
| Deed | $88,900 | -- |
Similar Homes in Millersville, PA
Source: Bright MLS
MLS Number: PALA2073034
APN: 410-46604-0-0000
- 29 Knollwood Rd
- 212 Knollwood Rd
- 24 Red Bud Dr
- 32 S Duke St
- 31 S Duke St
- 43 S Duke St
- 308 Aletha Ln
- 180 W Charlotte St
- 118 Village Dr
- 104 Village Dr
- 106 Village Dr
- 111 N Prince St
- 164 Victoria Rd
- 255 Bellaride Ln Unit 51
- 257 Bellaride Ln Unit 50
- 44 W Cottage Ave
- 36 Elm Ct
- 249 Bellaride Ln
- 1069 Hearthstone Rd
- 1020 Flagstone Ct






