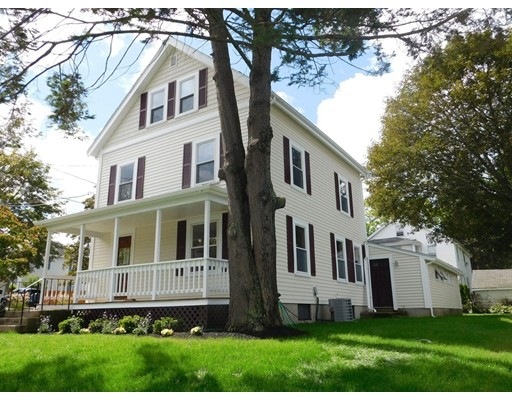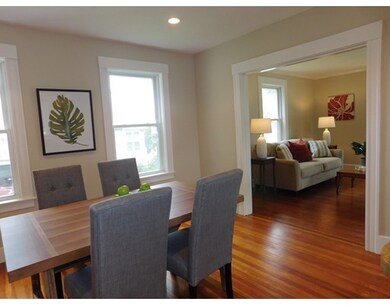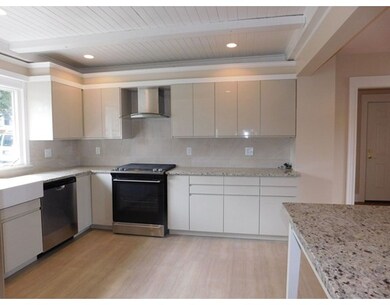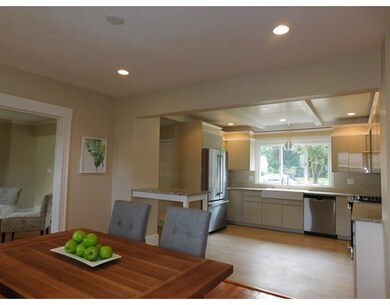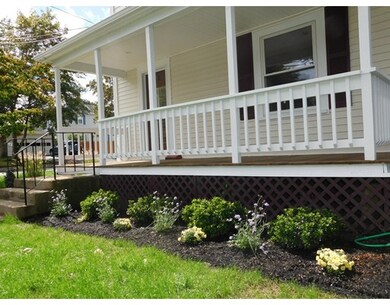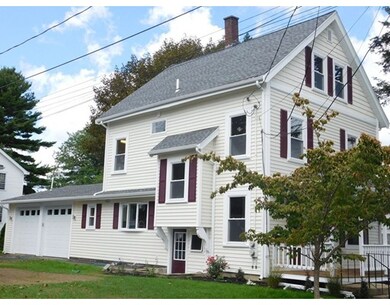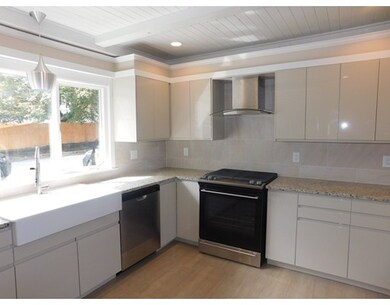
25 Knox Ave Framingham, MA 01702
About This Home
As of July 2022Be the first to live in this beautifully renovated home on a corner lot in desirable Framingham. Picture yourself enjoying relaxing evenings on the expansive farmers porch, with view of the professionally landscaped yard. You will love the fully updated, bright and spacious kitchen with plenty of cabinet space, granite counters and breakfast bar, accent up-lighting and new stainless-steel appliances including an over-sized refrigerator and five-burner gas range. This home has an open layout, recessed lighting, and gleaming hardwoods. Two brand new full baths with oval glass shower doors. Ample closet space throughout. Gas heat and newly installed central AC. New siding, and recently updated windows & roof. Oversize two car garage with huge additional space for toys or workshop. This home has it all, completely modern with period details. Huge finished 3rd floor. Available with 3% down NO PMI financing, ask agent for details. First showing at Open House Sat 12-3 & Sun 12-2 PM
Home Details
Home Type
Single Family
Est. Annual Taxes
$7,328
Year Built
1914
Lot Details
0
Listing Details
- Lot Description: Corner, Paved Drive
- Property Type: Single Family
- Single Family Type: Detached
- Style: Colonial
- Other Agent: 1.00
- Lead Paint: Unknown
- Year Built Description: Renovated Since
- Special Features: None
- Property Sub Type: Detached
- Year Built: 1914
Interior Features
- Has Basement: Yes
- Number of Rooms: 8
- Amenities: Public Transportation, Shopping, Park, Walk/Jog Trails, Golf Course, Medical Facility, Laundromat, Bike Path, Conservation Area, Highway Access, House of Worship, Public School, University
- Energy: Insulated Windows
- Flooring: Wood
- Interior Amenities: Cable Available
- Basement: Full, Interior Access
- Bedroom 2: Second Floor, 12X10
- Bedroom 3: Second Floor, 7X10
- Bedroom 4: Third Floor, 27X15
- Bathroom #1: First Floor, 10X6
- Bathroom #2: Second Floor, 11X7
- Kitchen: First Floor, 12X11
- Living Room: First Floor, 11X19
- Master Bedroom: Second Floor, 11X13
- Master Bedroom Description: Closet - Walk-in, Flooring - Hardwood, Remodeled
- Dining Room: First Floor, 13X14
- No Bedrooms: 4
- Full Bathrooms: 2
- Oth1 Room Name: Foyer
- Oth1 Dimen: 10X10
- Oth1 Dscrp: Flooring - Laminate, Main Level, Open Floor Plan, Remodeled
- Main Lo: BB5522
- Main So: AC1264
- Estimated Sq Ft: 1837.00
Exterior Features
- Construction: Frame
- Exterior: Vinyl
- Exterior Features: Porch - Enclosed, Professional Landscaping, Garden Area
- Foundation: Poured Concrete
Garage/Parking
- Garage Parking: Attached, Garage Door Opener, Storage, Work Area, Side Entry, Oversized Parking
- Garage Spaces: 2
- Parking: Off-Street, Paved Driveway
- Parking Spaces: 4
Utilities
- Cooling Zones: 1
- Heat Zones: 1
- Hot Water: Natural Gas
- Utility Connections: for Gas Range, for Electric Dryer, Washer Hookup
- Sewer: City/Town Sewer
- Water: City/Town Water
Lot Info
- Assessor Parcel Number: M:133 B:34 L:4567 U:000
- Zoning: G
- Acre: 0.15
- Lot Size: 6477.00
Ownership History
Purchase Details
Home Financials for this Owner
Home Financials are based on the most recent Mortgage that was taken out on this home.Similar Homes in Framingham, MA
Home Values in the Area
Average Home Value in this Area
Purchase History
| Date | Type | Sale Price | Title Company |
|---|---|---|---|
| Deed | $140,000 | -- | |
| Deed | $140,000 | -- |
Mortgage History
| Date | Status | Loan Amount | Loan Type |
|---|---|---|---|
| Open | $623,000 | Purchase Money Mortgage | |
| Closed | $623,000 | Purchase Money Mortgage | |
| Closed | $50,000 | Stand Alone Refi Refinance Of Original Loan | |
| Closed | $375,000 | Stand Alone Refi Refinance Of Original Loan | |
| Closed | $387,900 | New Conventional | |
| Closed | $70,000 | Unknown | |
| Closed | $105,000 | New Conventional | |
| Closed | $100,000 | Unknown | |
| Previous Owner | $13,120 | No Value Available | |
| Previous Owner | $50,000 | No Value Available | |
| Previous Owner | $50,000 | No Value Available |
Property History
| Date | Event | Price | Change | Sq Ft Price |
|---|---|---|---|---|
| 07/13/2022 07/13/22 | Sold | $673,000 | +16.1% | $366 / Sq Ft |
| 06/07/2022 06/07/22 | Pending | -- | -- | -- |
| 06/02/2022 06/02/22 | For Sale | $579,900 | +34.5% | $316 / Sq Ft |
| 10/19/2017 10/19/17 | Sold | $431,000 | +2.9% | $235 / Sq Ft |
| 09/13/2017 09/13/17 | Pending | -- | -- | -- |
| 09/07/2017 09/07/17 | For Sale | $419,000 | -- | $228 / Sq Ft |
Tax History Compared to Growth
Tax History
| Year | Tax Paid | Tax Assessment Tax Assessment Total Assessment is a certain percentage of the fair market value that is determined by local assessors to be the total taxable value of land and additions on the property. | Land | Improvement |
|---|---|---|---|---|
| 2025 | $7,328 | $613,700 | $200,800 | $412,900 |
| 2024 | $7,693 | $617,400 | $178,600 | $438,800 |
| 2023 | $7,069 | $540,000 | $159,600 | $380,400 |
| 2022 | $6,671 | $485,500 | $144,800 | $340,700 |
| 2021 | $6,469 | $460,400 | $139,100 | $321,300 |
| 2020 | $6,482 | $432,700 | $121,200 | $311,500 |
| 2019 | $6,072 | $394,800 | $115,500 | $279,300 |
| 2018 | $3,613 | $221,400 | $107,500 | $113,900 |
| 2017 | $3,942 | $235,900 | $103,500 | $132,400 |
| 2016 | $3,693 | $212,500 | $97,800 | $114,700 |
| 2015 | $3,587 | $201,300 | $97,500 | $103,800 |
Agents Affiliated with this Home
-
Team Pratt

Seller's Agent in 2022
Team Pratt
RE/MAX
(877) 481-5544
1 in this area
49 Total Sales
-
K
Buyer's Agent in 2022
Kelsey Sherman
Berkshire Hathaway HomeServices Commonwealth Real Estate
-
David Dowd

Seller's Agent in 2017
David Dowd
LAER Realty Partners
(774) 696-6124
13 Total Sales
Map
Source: MLS Property Information Network (MLS PIN)
MLS Number: 72225106
APN: FRAM-000133-000034-004567
- 212 Fountain St Unit A
- 45 Daytona Ave
- 818 Waverly St
- 15 Bellmore Rd
- 12 & 14 Waverly St
- 137 Winthrop St Unit 3B
- 131 Mellen St Unit 3B
- 29 Jodie Rd
- 110 Bethany Rd
- 11 Gilbert St
- 69 Gilbert St
- 40 Eden Rd
- 69 Whitney Ave
- 200 Edgewater Dr
- 59 Jodie Rd
- 8 Eames St
- 29 Gordon St Unit 104
- 20 Mulhall Dr
- 23 Beech St Unit 2
- 43 Fenelon Rd
