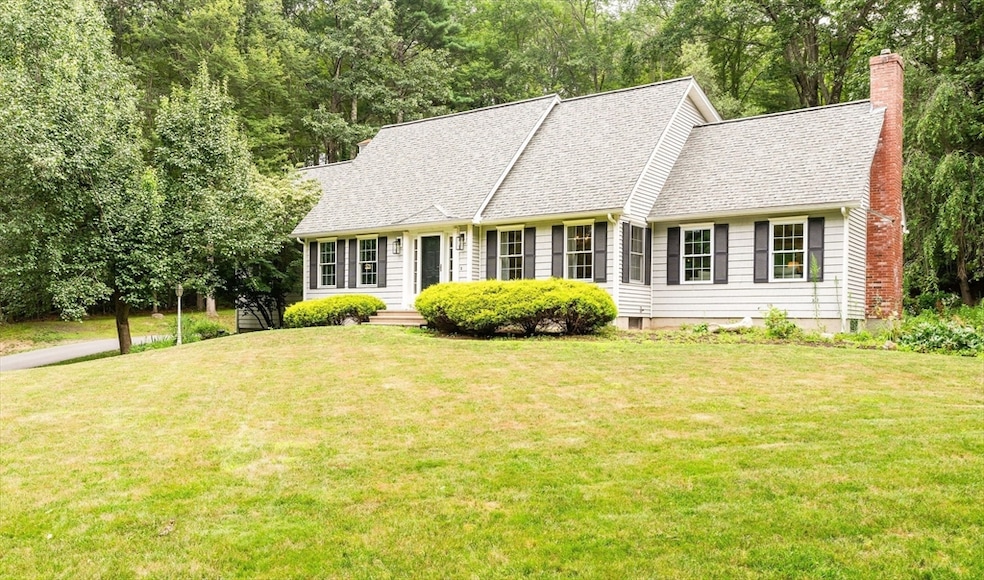
25 Lakeshore Dr Sterling, MA 01564
Estimated payment $4,438/month
Highlights
- Lake View
- Cape Cod Architecture
- Wooded Lot
- Wachusett Regional High School Rated A-
- Deck
- Vaulted Ceiling
About This Home
Welcome to Sterling's best! This beautiful 3-or-4 bedroom, 2-full bath fresh Cape offers the perfect blend of comfort, space, and serene surroundings. Tucked away and surrounded by woods, this home delivers peace, privacy, a Koi pond and even lake access — making it an outdoor lover’s paradise! Step inside to discover an updated eat-in kitchen that spills open to a vaulted ceiling family room. Walk directly to a spacious deck, ideal for summer cookouts or morning coffee with nature as your backdrop. The large primary bedroom is a true retreat, featuring a huge walk-in closet and plenty of room to unwind. With a three-car garage, you'll have more than enough space for vehicles, storage, or even a workshop. Whether you're hosting friends, spending time by the water, or simply relaxing in your wooded backyard oasis, this home is ready to offer the lifestyle you’ve been dreaming of. Lake View homes like this don’t come around often — schedule your private showing today before it’s GONE.
Home Details
Home Type
- Single Family
Est. Annual Taxes
- $8,555
Year Built
- Built in 2001
Lot Details
- 1.52 Acre Lot
- Property fronts a private road
- Private Streets
- Wooded Lot
Parking
- 3 Car Attached Garage
- Side Facing Garage
- Garage Door Opener
- Driveway
- Open Parking
- Off-Street Parking
Home Design
- Cape Cod Architecture
- Frame Construction
- Shingle Roof
- Concrete Perimeter Foundation
Interior Spaces
- 2,271 Sq Ft Home
- Vaulted Ceiling
- Ceiling Fan
- Skylights
- Recessed Lighting
- Window Screens
- Living Room with Fireplace
- Home Office
- Lake Views
- Home Security System
Kitchen
- Range
- Microwave
- Dishwasher
Flooring
- Wood
- Wall to Wall Carpet
- Laminate
- Ceramic Tile
- Vinyl
Bedrooms and Bathrooms
- 3 Bedrooms
- Primary bedroom located on second floor
- Walk-In Closet
- 2 Full Bathrooms
- Bathtub
- Separate Shower
- Linen Closet In Bathroom
Laundry
- Laundry on main level
- Laundry in Bathroom
- Dryer
- Washer
Unfinished Basement
- Basement Fills Entire Space Under The House
- Interior Basement Entry
- Block Basement Construction
Outdoor Features
- Bulkhead
- Deck
Location
- Property is near schools
Utilities
- Cooling System Mounted In Outer Wall Opening
- Whole House Fan
- 3 Heating Zones
- Heating System Uses Oil
- Baseboard Heating
- 200+ Amp Service
- Private Water Source
- Water Heater
- Private Sewer
- Internet Available
Listing and Financial Details
- Assessor Parcel Number M:00149 L:00063
Community Details
Overview
- No Home Owners Association
Recreation
- Jogging Path
Map
Home Values in the Area
Average Home Value in this Area
Property History
| Date | Event | Price | Change | Sq Ft Price |
|---|---|---|---|---|
| 07/22/2025 07/22/25 | Pending | -- | -- | -- |
| 07/16/2025 07/16/25 | For Sale | $685,000 | -- | $302 / Sq Ft |
Similar Homes in the area
Source: MLS Property Information Network (MLS PIN)
MLS Number: 73405582
- 11 Millie's Way Unit 11
- 12 Gates Terrace
- 4 Gates Terrace
- 21 Myrtle Ave
- 18 Laurel Ave
- 2 Lakeview Ave
- 53 Beach Point Rd
- 216 Fairbanks St
- 14 Shamrock Way Unit 14
- 15 Newell Hill Rd
- 223 Worcester Rd
- 0 Boutelle Rd
- 3 Chad Ln
- 25 North Row
- 5 Leo's Way Unit 1
- 7 Leo's Way Unit 1
- 61 Boutelle Rd
- 146 S Main St Unit 2D
- 12 Dike Dr
- 54 S Meadow Rd






