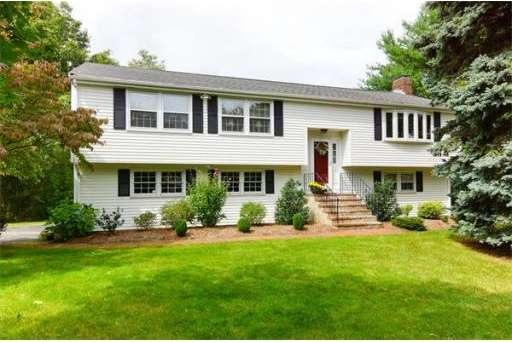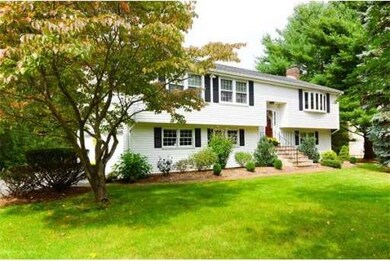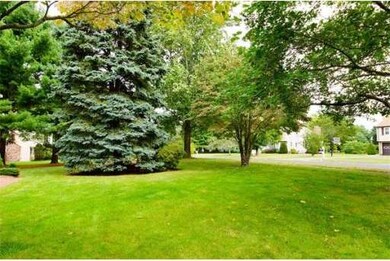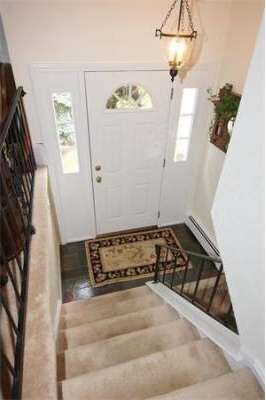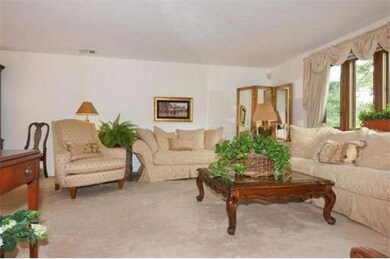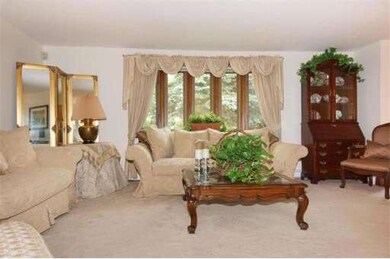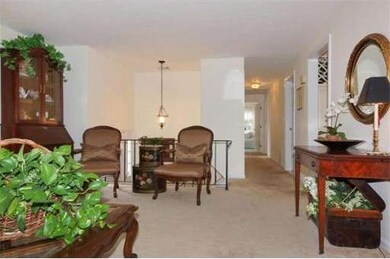
25 Langdon Rd Wayland, MA 01778
About This Home
As of August 2017Welcome Home!! This meticulously maintained raised ranch beautifully sited on a 3/4 acre lot overlooking an idyllic pond. Perfect for summer fishing and/or kayaking and winter skating. This home offers; formal living room, formal dining area w/glass slider overlooking rear vista's and tiered deck. Updated eat-in kitchen boasts custom glazed birch cabinets which include a glass "hutch", wine rack, and storage galore. Dentil molding, recessed lighting, hardwood floors and stainless appliances. Updated bath offers jetted tub and cherry vanity. Master bdr w/ "made to order" closet and updated bath w/shower. Plus, 2 generous sized bedrooms. Lower level offers FR w/ "pottery barn" decor w/brick fireplace and versatile flow for possible office space. Plus, powder room and laundry room. Oversized 2c garage. Central Air, irrigation and alarm system. Title V in hand. Call today for your private showing.
Last Agent to Sell the Property
Berkshire Hathaway HomeServices Stephan Real Estate Listed on: 09/12/2014

Home Details
Home Type
Single Family
Est. Annual Taxes
$11,408
Year Built
1978
Lot Details
0
Listing Details
- Lot Description: Wooded, Scenic View(s)
- Special Features: None
- Property Sub Type: Detached
- Year Built: 1978
Interior Features
- Has Basement: Yes
- Fireplaces: 1
- Primary Bathroom: Yes
- Number of Rooms: 7
- Amenities: Shopping, Walk/Jog Trails, Golf Course, Medical Facility, Laundromat, Highway Access
- Electric: Circuit Breakers, 100 Amps
- Energy: Storm Windows, Storm Doors, Prog. Thermostat
- Flooring: Wood, Tile, Wall to Wall Carpet
- Interior Amenities: Security System, Cable Available
- Basement: Full, Finished, Walk Out, Interior Access, Garage Access
- Bedroom 2: Second Floor, 11X14
- Bedroom 3: Second Floor, 11X10
- Bathroom #1: Second Floor
- Bathroom #2: Second Floor
- Bathroom #3: First Floor
- Kitchen: Second Floor, 12X11
- Laundry Room: First Floor
- Living Room: Second Floor, 18X14
- Master Bedroom: Second Floor, 15X12
- Master Bedroom Description: Bathroom - 3/4, Closet/Cabinets - Custom Built, Flooring - Wall to Wall Carpet
- Dining Room: Second Floor, 12X10
- Family Room: First Floor, 17X12
Exterior Features
- Waterfront Property: Yes
- Construction: Frame
- Exterior: Vinyl
- Exterior Features: Deck - Wood, Gutters, Sprinkler System, Screens
- Foundation: Poured Concrete
Garage/Parking
- Garage Parking: Under, Garage Door Opener
- Garage Spaces: 2
- Parking: Off-Street, Paved Driveway
- Parking Spaces: 6
Utilities
- Cooling Zones: 1
- Heat Zones: 2
- Hot Water: Tank
- Utility Connections: for Gas Range, for Gas Oven, for Electric Dryer, Washer Hookup, Icemaker Connection
Similar Homes in the area
Home Values in the Area
Average Home Value in this Area
Mortgage History
| Date | Status | Loan Amount | Loan Type |
|---|---|---|---|
| Closed | $405,000 | Stand Alone Refi Refinance Of Original Loan | |
| Closed | $424,000 | New Conventional | |
| Closed | $79,920 | Credit Line Revolving | |
| Closed | $463,000 | Stand Alone Refi Refinance Of Original Loan | |
| Closed | $468,000 | New Conventional | |
| Closed | $200,000 | No Value Available |
Property History
| Date | Event | Price | Change | Sq Ft Price |
|---|---|---|---|---|
| 08/24/2017 08/24/17 | Sold | $629,900 | 0.0% | $317 / Sq Ft |
| 07/07/2017 07/07/17 | Pending | -- | -- | -- |
| 06/30/2017 06/30/17 | For Sale | $629,900 | +7.7% | $317 / Sq Ft |
| 02/04/2015 02/04/15 | Sold | $585,000 | 0.0% | $298 / Sq Ft |
| 01/08/2015 01/08/15 | Pending | -- | -- | -- |
| 11/14/2014 11/14/14 | Off Market | $585,000 | -- | -- |
| 09/12/2014 09/12/14 | For Sale | $599,000 | -- | $306 / Sq Ft |
Tax History Compared to Growth
Tax History
| Year | Tax Paid | Tax Assessment Tax Assessment Total Assessment is a certain percentage of the fair market value that is determined by local assessors to be the total taxable value of land and additions on the property. | Land | Improvement |
|---|---|---|---|---|
| 2025 | $11,408 | $729,900 | $340,900 | $389,000 |
| 2024 | $11,077 | $713,700 | $324,700 | $389,000 |
| 2023 | $10,688 | $641,900 | $295,200 | $346,700 |
| 2022 | $10,269 | $559,600 | $244,500 | $315,100 |
| 2021 | $9,770 | $533,200 | $222,300 | $310,900 |
| 2020 | $9,544 | $537,400 | $222,300 | $315,100 |
| 2019 | $9,374 | $512,800 | $260,600 | $252,200 |
| 2018 | $8,971 | $478,200 | $260,600 | $217,600 |
| 2017 | $8,250 | $454,800 | $248,200 | $206,600 |
| 2016 | $7,420 | $427,900 | $243,400 | $184,500 |
| 2015 | $7,705 | $419,000 | $243,400 | $175,600 |
Agents Affiliated with this Home
-
Gill Group
G
Seller's Agent in 2017
Gill Group
Keller Williams Realty
(617) 584-8452
63 Total Sales
-
A
Buyer's Agent in 2017
Akram Khela
Realty Executives
-
Libby Rankin Hamill

Seller's Agent in 2015
Libby Rankin Hamill
Berkshire Hathaway HomeServices Stephan Real Estate
(508) 259-0892
18 Total Sales
Map
Source: MLS Property Information Network (MLS PIN)
MLS Number: 71742430
APN: WAYL-000056-000000-000026
