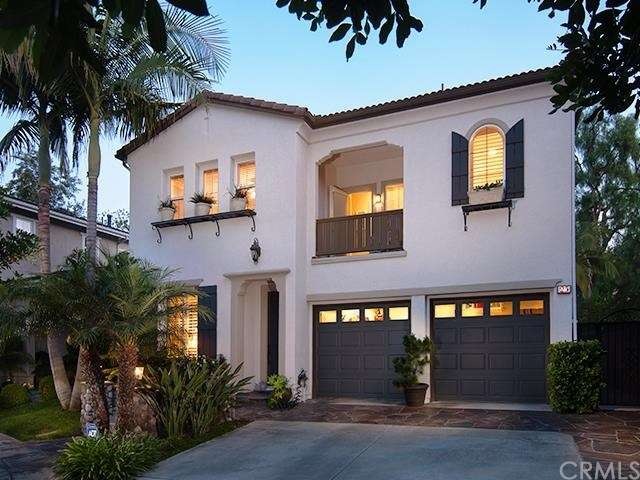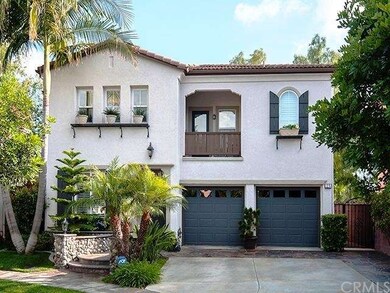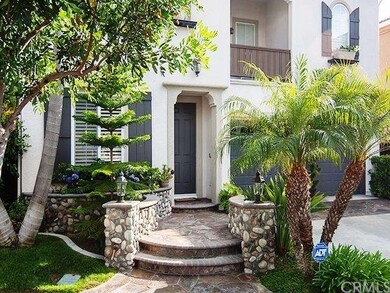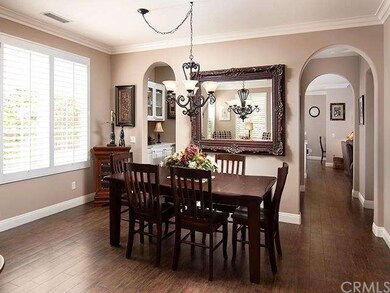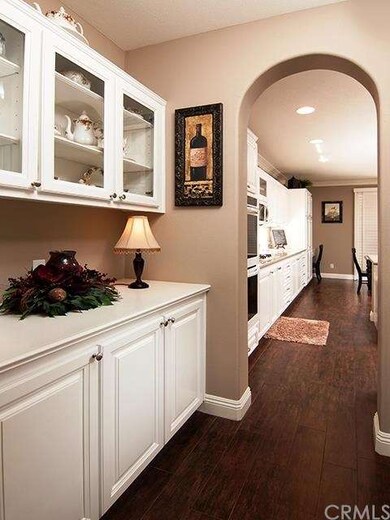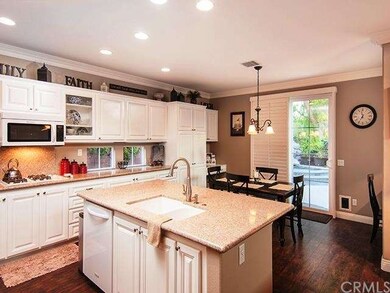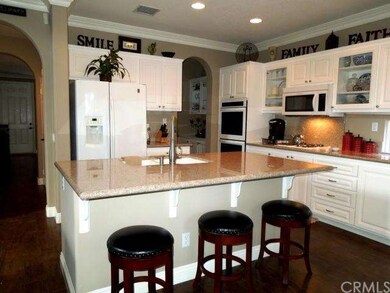
25 Laurelhurst Dr Ladera Ranch, CA 92694
Highlights
- Fitness Center
- Heated Spa
- Updated Kitchen
- Chaparral Elementary School Rated A
- View of Trees or Woods
- 2-minute walk to Artisan Park
About This Home
As of July 2019WOW! Dont miss this Flawless original owner Whispering Creek Gem making its debut for the first time on the market. True Pride of Ownership & Better than a Model with exquisite upgrades & unique touches. As you walk through the door you are welcomed by the gorgeous wood-look tile, elegant crown molding, custom paint, & quality plantation shutters. A Breathtaking kitchen w/island & bar seating, elegant granite, upgraded cabinets, newer appliances, & a butlers pantry connects the formal dining room. The living room boasts 2-story ceilings & endless light, surround sound, fireplace w/remote, & beautiful built-ins w/lighting. An Entertainers Dream & Very Private yard with spa/waterfall, firepit, BBQ island w/fridge & cooktop, sink, & alumawood patio cover. The Master features a private patio, two walk-in closets, & a stunning bathroom w/travertine floors & marble counter tops. Epoxy floor & storage accent the garage. Furnishings & Electronics optional. Conveniently located across from Oak Knoll clubhouse w/pools, water play area AND enjoy 16+ parks, 7 walk/hike trails, 5 clubhouses, 14+ pools & spas, gardens, skate & water parks, BBQs, picnic areas, dog park, acres of sports fields, gazebos, and concert/event areas. Nearby shopping and restaurants too! HURRY!
Last Agent to Sell the Property
VIP Realty Group License #01719697 Listed on: 05/20/2015
Home Details
Home Type
- Single Family
Est. Annual Taxes
- $12,939
Year Built
- Built in 2000 | Remodeled
Lot Details
- 4,183 Sq Ft Lot
- Wrought Iron Fence
- Block Wall Fence
- Fence is in excellent condition
- Landscaped
- Sprinklers on Timer
HOA Fees
- $197 Monthly HOA Fees
Parking
- 2 Car Direct Access Garage
- Parking Available
- Two Garage Doors
Home Design
- Turnkey
- Spanish Tile Roof
- Stucco
Interior Spaces
- 2,434 Sq Ft Home
- 2-Story Property
- Central Vacuum
- Wired For Sound
- Wired For Data
- Built-In Features
- Crown Molding
- Two Story Ceilings
- Ceiling Fan
- Recessed Lighting
- Gas Fireplace
- Double Pane Windows
- Plantation Shutters
- Blinds
- Casement Windows
- Window Screens
- Sliding Doors
- Panel Doors
- Family Room Off Kitchen
- Living Room with Fireplace
- Dining Room
- Views of Woods
Kitchen
- Updated Kitchen
- Breakfast Area or Nook
- Open to Family Room
- Breakfast Bar
- Double Convection Oven
- Electric Oven
- Gas Cooktop
- Ice Maker
- Water Line To Refrigerator
- Dishwasher
- Kitchen Island
- Granite Countertops
- Disposal
Flooring
- Carpet
- Stone
Bedrooms and Bathrooms
- 4 Bedrooms
- All Upper Level Bedrooms
- Walk-In Closet
Laundry
- Laundry Room
- Washer and Gas Dryer Hookup
Home Security
- Alarm System
- Carbon Monoxide Detectors
- Fire and Smoke Detector
Pool
- Heated Spa
- In Ground Spa
- Heated Pool
Outdoor Features
- Covered patio or porch
- Fire Pit
- Exterior Lighting
- Outdoor Grill
- Rain Gutters
Location
- Property is near a clubhouse
- Property is near a park
Utilities
- Forced Air Heating and Cooling System
- Gas Water Heater
- Cable TV Available
Listing and Financial Details
- Tax Lot 12
- Tax Tract Number 15622
- Assessor Parcel Number 75919265
Community Details
Overview
- Larmac Association, Phone Number (800) 428-5588
- Built by Shea Homes
- Bunyan
Amenities
- Outdoor Cooking Area
- Community Barbecue Grill
- Picnic Area
- Clubhouse
Recreation
- Tennis Courts
- Sport Court
- Racquetball
- Community Playground
- Fitness Center
- Community Pool
- Community Spa
Ownership History
Purchase Details
Home Financials for this Owner
Home Financials are based on the most recent Mortgage that was taken out on this home.Purchase Details
Purchase Details
Home Financials for this Owner
Home Financials are based on the most recent Mortgage that was taken out on this home.Purchase Details
Purchase Details
Purchase Details
Home Financials for this Owner
Home Financials are based on the most recent Mortgage that was taken out on this home.Similar Homes in Ladera Ranch, CA
Home Values in the Area
Average Home Value in this Area
Purchase History
| Date | Type | Sale Price | Title Company |
|---|---|---|---|
| Grant Deed | $950,000 | Chicago Title Company | |
| Interfamily Deed Transfer | -- | None Available | |
| Grant Deed | $864,000 | Chicago Title Company | |
| Interfamily Deed Transfer | -- | None Available | |
| Interfamily Deed Transfer | -- | None Available | |
| Interfamily Deed Transfer | -- | -- | |
| Grant Deed | $389,000 | First American Title Ins Co |
Mortgage History
| Date | Status | Loan Amount | Loan Type |
|---|---|---|---|
| Open | $746,000 | New Conventional | |
| Closed | $759,920 | New Conventional | |
| Previous Owner | $675,000 | Adjustable Rate Mortgage/ARM | |
| Previous Owner | $625,500 | Adjustable Rate Mortgage/ARM | |
| Previous Owner | $396,000 | New Conventional | |
| Previous Owner | $88,000 | Future Advance Clause Open End Mortgage | |
| Previous Owner | $400,000 | New Conventional | |
| Previous Owner | $250,000 | Credit Line Revolving | |
| Previous Owner | $200,000 | Credit Line Revolving | |
| Previous Owner | $35,000 | Credit Line Revolving | |
| Previous Owner | $120,000 | Unknown | |
| Previous Owner | $35,000 | Credit Line Revolving | |
| Previous Owner | $113,000 | No Value Available |
Property History
| Date | Event | Price | Change | Sq Ft Price |
|---|---|---|---|---|
| 07/15/2019 07/15/19 | Sold | $949,900 | 0.0% | $360 / Sq Ft |
| 06/05/2019 06/05/19 | Pending | -- | -- | -- |
| 05/30/2019 05/30/19 | For Sale | $949,900 | +10.0% | $360 / Sq Ft |
| 07/08/2015 07/08/15 | Sold | $863,900 | -0.7% | $355 / Sq Ft |
| 06/06/2015 06/06/15 | Pending | -- | -- | -- |
| 06/03/2015 06/03/15 | For Sale | $869,900 | 0.0% | $357 / Sq Ft |
| 05/28/2015 05/28/15 | Pending | -- | -- | -- |
| 05/20/2015 05/20/15 | For Sale | $869,900 | -- | $357 / Sq Ft |
Tax History Compared to Growth
Tax History
| Year | Tax Paid | Tax Assessment Tax Assessment Total Assessment is a certain percentage of the fair market value that is determined by local assessors to be the total taxable value of land and additions on the property. | Land | Improvement |
|---|---|---|---|---|
| 2024 | $12,939 | $1,018,482 | $662,333 | $356,149 |
| 2023 | $12,702 | $998,512 | $649,346 | $349,166 |
| 2022 | $12,468 | $978,934 | $636,614 | $342,320 |
| 2021 | $12,258 | $959,740 | $624,132 | $335,608 |
| 2020 | $12,111 | $949,900 | $617,733 | $332,167 |
| 2019 | $12,358 | $945,443 | $615,904 | $329,539 |
| 2018 | $11,982 | $898,905 | $603,827 | $295,078 |
| 2017 | $12,092 | $881,280 | $591,987 | $289,293 |
| 2016 | $11,964 | $864,000 | $580,379 | $283,621 |
| 2015 | $8,115 | $505,949 | $246,094 | $259,855 |
| 2014 | $8,129 | $496,039 | $241,274 | $254,765 |
Agents Affiliated with this Home
-

Seller's Agent in 2019
Timothy Wolter
Ladera Realty
(949) 753-7888
239 in this area
307 Total Sales
-
M
Buyer's Agent in 2019
Megan Lavender
Luxre Realty, Inc.
-

Seller's Agent in 2015
Chris Marple
VIP Realty Group
(949) 547-6937
4 in this area
77 Total Sales
-
M
Buyer's Agent in 2015
Meghan Vittetoe
Compass
(949) 246-1813
1 in this area
6 Total Sales
Map
Source: California Regional Multiple Listing Service (CRMLS)
MLS Number: OC15108844
APN: 759-192-65
- 15 Pleasanton Ln
- 2 Waverly Place
- 25 Thalia St
- 25 Winfield Dr
- 10 Edendale St
- 21 Dawnwood
- 43 Flintridge Ave
- 3 Kyle Ct
- 15 Keystone Dr
- 10 Pickering Cir
- 26395 Marsala Way
- 26622 Domingo Dr
- 26896 Park Terrace Ln Unit 229
- 23 Merrill Hill
- 15 Beacon Point
- 18 Beacon Point
- 26661 Brandon
- 81 Mercantile Way
- 142 Main St
- 78 Three Vines Ct
