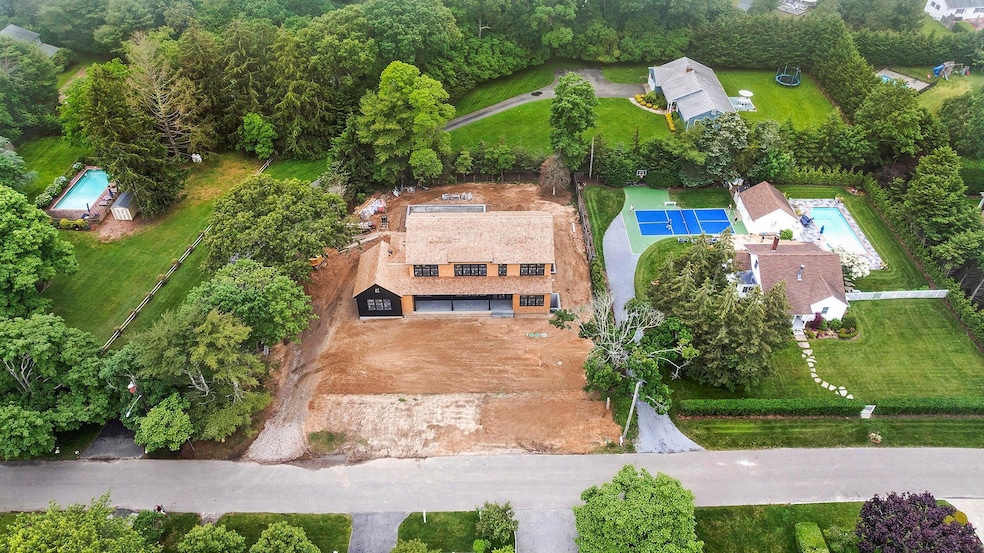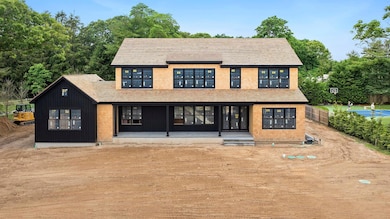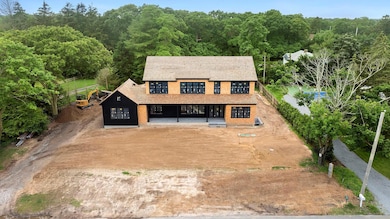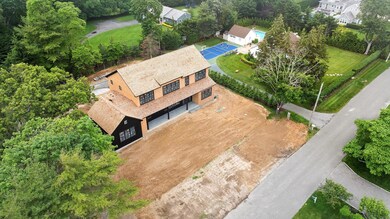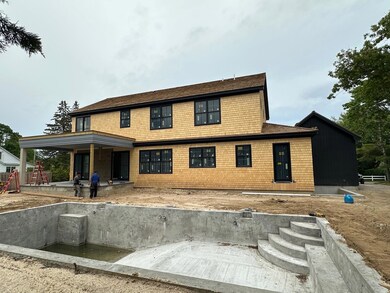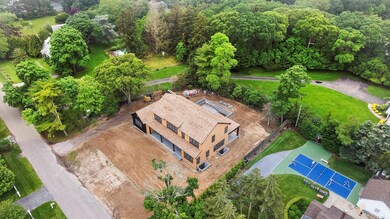
25 Liberty St Westhampton Beach, NY 11978
Estimated payment $25,205/month
Highlights
- In Ground Pool
- Gourmet Kitchen
- Cathedral Ceiling
- Westhampton Beach Elementary School Rated A-
- Radiant Floor
- Post Modern Architecture
About This Home
In the heart of Westhampton Beach Village, just a short walk to boutique shopping and dining on Main Street, you'll find this brand-new construction waiting to welcome you home. Set on just under half an acre, this stunning residence offers three spacious levels of open living space with soaring ceilings, custom woodwork, and elegant detailing throughout. The home features six bedrooms and six and a half bathrooms, including a luxurious primary suite with a large walk-in closet and spa-like en suite bathroom complete with a double-sink vanity, large format marble, glass-enclosed shower, freestanding soaking tub, and radiant heated floors. A chef's kitchen sits at the heart of the home, outfitted with a large center island, a walk-in pantry, a wet bar, and top-of-the-line Wolf and Sub-Zero appliances. Perfect for entertaining, the kitchen opens into a formal dining room and a light-filled living room with a double-sided fireplace that connects to a covered outdoor porch. Additional main-level highlights include a private den with pocket doors for quiet workspace or relaxation, a mudroom with extra storage and an accessible from the attached two-car garage, a laundry room and full bath with convenient access to the pool area for guests. Upstairs, with an open balcony overlooking the foyer entrance you'll find the primary suite, as described above and three additional en suite bedrooms with baths all featuring marble showers and flooring, radiant heated floors, spacious closets and there is also a second laundry room for added convenience. The finished lower level includes a home gym with a freestanding sauna, wine room, two additional bedrooms with a shared Jack and Jill bathroom and Walkout access to the backyard entertaining area. Step outside to enjoy resort-style outdoor living, including a heated, saltwater Gunite pool with bluestone surround, outdoor shower, covered and uncovered patios with seating and lounging areas with a TV over the outdoor fireplace, recessed lighting, and ceiling fans. This exceptional home combines thoughtful design with luxurious amenities, offering the perfect retreat just moments from the best of the Hamptons.
Listing Agent
Douglas Elliman Real Estate Brokerage Phone: 631-288-6244 License #10301207198 Listed on: 05/29/2025

Home Details
Home Type
- Single Family
Est. Annual Taxes
- $3,437
Year Built
- Built in 2025
Lot Details
- 0.43 Acre Lot
- East Facing Home
- Landscaped
- Front and Back Yard Sprinklers
- Back and Front Yard
Parking
- 2 Car Garage
Home Design
- Post Modern Architecture
- Cedar
Interior Spaces
- 5,400 Sq Ft Home
- Central Vacuum
- Crown Molding
- Cathedral Ceiling
- Entrance Foyer
- Formal Dining Room
- Home Security System
- Finished Basement
Kitchen
- Gourmet Kitchen
- <<convectionOvenToken>>
- Cooktop<<rangeHoodToken>>
- <<microwave>>
- Freezer
- Dishwasher
- Wine Refrigerator
- Stainless Steel Appliances
- Kitchen Island
- Marble Countertops
Flooring
- Wood
- Radiant Floor
Bedrooms and Bathrooms
- 6 Bedrooms
- En-Suite Primary Bedroom
- Double Vanity
Laundry
- Laundry Room
- Dryer
- Washer
Pool
- In Ground Pool
- Saltwater Pool
Outdoor Features
- Covered patio or porch
Schools
- Westhampton Beach Elementary School
- Westhampton Middle School
- Westhampton Beach Senior High Sch
Utilities
- Forced Air Heating and Cooling System
- Tankless Water Heater
- Septic Tank
Listing and Financial Details
- Tax Lot 037
- Assessor Parcel Number 0905-008-00-01-00-037-000
Map
Home Values in the Area
Average Home Value in this Area
Property History
| Date | Event | Price | Change | Sq Ft Price |
|---|---|---|---|---|
| 05/29/2025 05/29/25 | For Sale | $4,499,000 | -- | $833 / Sq Ft |
Similar Homes in Westhampton Beach, NY
Source: OneKey® MLS
MLS Number: 868544
APN: 473607 008.000-0001-037.000
- 245 Mill Rd
- 14 Maple St
- 53 South Rd
- 37 School St
- 73 South Rd
- 46 Oak St
- 16 Redfield Ln
- 279 Sunset Ave
- 171 Oneck Ln
- 394 Mill Rd
- 98 Beach Rd
- 52 Main St Unit 6
- 52 Main St Unit 1
- 52 Main St
- 8 Baycrest Ave
- 12 Depot Rd Unit 402
- 12 Depot Road #1102 (Pearl Way)
- 12 Depot Rd Unit 1102
- 12 Depot Rd Unit 1101
- 12 Depot Rd Unit 1002
