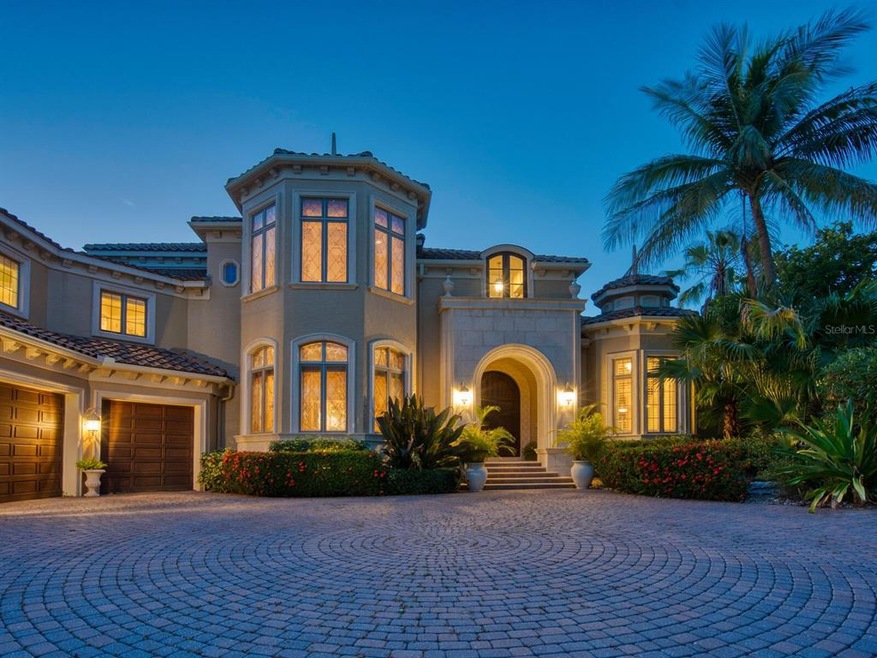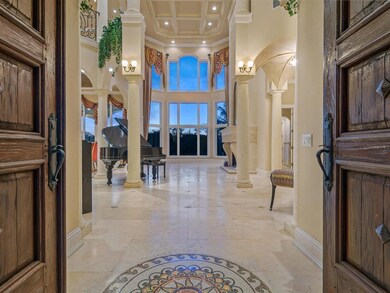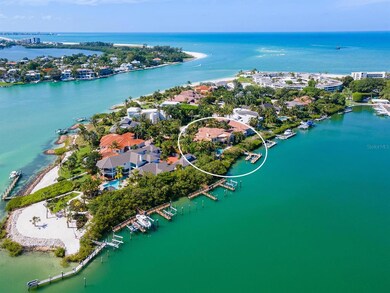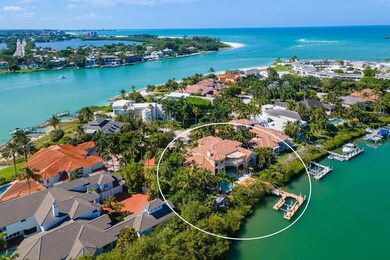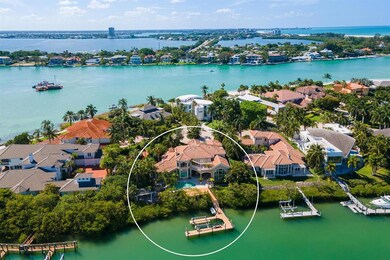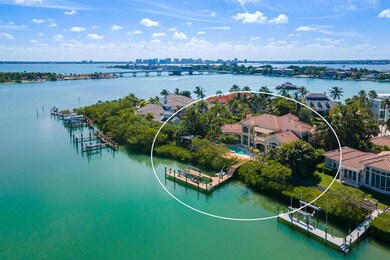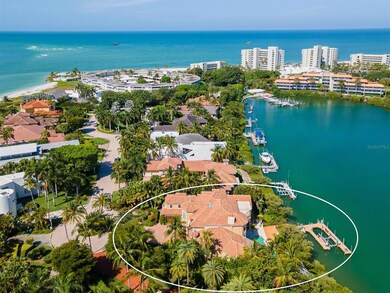
25 Lighthouse Point Dr Longboat Key, FL 34228
Estimated Value: $5,731,000 - $7,151,790
Highlights
- 154 Feet of Lagoon Waterfront
- Boat Dock
- Boat Slip Deeded
- Southside Elementary School Rated A
- Access To Lagoon or Estuary
- Boat Lift
About This Home
As of March 2022One or more photo(s) has been virtually staged. Back on the market - buyer financing fell through. This house is all about the location, location, location. Situated in the exclusive, gated 16 home enclave on the southernmost tip of Longboat Key called Lighthouse Point. All the amenities of the Longboat Key Club are mere feet away such as the golf course, tennis courts, fitness center, spa, restaurants and of course, the private, white, idyllic beach along the Gulf of Mexico. Located on a protected lagoon, filled with snook, sheepshead & dolphins and that connects to the Gulf of Mexico with no other homes in sight, privacy and protection is yours. There is room for every imaginable water “toy” on the dock in your backyard: jet skis, boats, paddle boards, and kayaks. Whether loving the home as it is, remodeling or building new, the lifestyle is unparalleled.
Last Agent to Sell the Property
MICHAEL SAUNDERS & COMPANY License #3042812 Listed on: 06/11/2021

Home Details
Home Type
- Single Family
Est. Annual Taxes
- $51,484
Year Built
- Built in 2003
Lot Details
- 0.39 Acre Lot
- 154 Feet of Lagoon Waterfront
- Cul-De-Sac
- Southeast Facing Home
- Private Lot
- Irrigation
- Landscaped with Trees
- Property is zoned GPD
HOA Fees
- $409 Monthly HOA Fees
Parking
- 3 Car Attached Garage
- Ground Level Parking
- Garage Door Opener
- Driveway
Home Design
- Mediterranean Architecture
- Stem Wall Foundation
- Tile Roof
- Stucco
Interior Spaces
- 6,025 Sq Ft Home
- 2-Story Property
- Elevator
- Open Floorplan
- Wet Bar
- Bar Fridge
- Bar
- Dry Bar
- Crown Molding
- Coffered Ceiling
- Tray Ceiling
- Cathedral Ceiling
- Ceiling Fan
- Gas Fireplace
- Window Treatments
- French Doors
- Family Room with Fireplace
- Family Room Off Kitchen
- Living Room with Fireplace
- Combination Dining and Living Room
- Den
- Loft
- Inside Utility
- Lagoon Views
- Home Security System
Kitchen
- Built-In Oven
- Cooktop with Range Hood
- Microwave
- Dishwasher
- Wine Refrigerator
- Stone Countertops
- Solid Wood Cabinet
- Disposal
Flooring
- Carpet
- Travertine
Bedrooms and Bathrooms
- 4 Bedrooms
- Primary Bedroom on Main
- Fireplace in Primary Bedroom
- Split Bedroom Floorplan
- En-Suite Bathroom
- Walk-In Closet
Laundry
- Laundry Room
- Dryer
- Washer
Pool
- In Ground Pool
- In Ground Spa
- Saltwater Pool
Outdoor Features
- Access To Lagoon or Estuary
- Rip-Rap
- Boat Lift
- Boat Slip Deeded
- Balcony
- Deck
- Covered patio or porch
- Outdoor Grill
Location
- Flood Zone Lot
Schools
- Southside Elementary School
- Booker Middle School
- Booker High School
Utilities
- Forced Air Zoned Heating and Cooling System
- Heat Pump System
- Underground Utilities
- Electric Water Heater
- Cable TV Available
Listing and Financial Details
- Visit Down Payment Resource Website
- Tax Lot 6
- Assessor Parcel Number 0013030007
Community Details
Overview
- Association fees include common area taxes, ground maintenance, management, private road, security
- Debbie Ilstrup Association, Phone Number (941) 460-5560
- Visit Association Website
- Lighthouse Point Community
- Lighthouse Point Subdivision
- The community has rules related to deed restrictions
Recreation
- Boat Dock
Security
- Gated Community
Ownership History
Purchase Details
Home Financials for this Owner
Home Financials are based on the most recent Mortgage that was taken out on this home.Purchase Details
Purchase Details
Home Financials for this Owner
Home Financials are based on the most recent Mortgage that was taken out on this home.Purchase Details
Home Financials for this Owner
Home Financials are based on the most recent Mortgage that was taken out on this home.Similar Homes in Longboat Key, FL
Home Values in the Area
Average Home Value in this Area
Purchase History
| Date | Buyer | Sale Price | Title Company |
|---|---|---|---|
| Laurie Branch Revocable Trust | $5,200,000 | Michael J Belle Pa | |
| Schaberg Janet B | -- | Attorney | |
| Walsh Janet B | $4,600,000 | Attorney | |
| Fred R Neidrich Sales Inc | $1,100,000 | -- |
Mortgage History
| Date | Status | Borrower | Loan Amount |
|---|---|---|---|
| Open | Laurie Branch Revocable Trust | $3,200,000 | |
| Previous Owner | Walsh Janet B | $3,000,000 | |
| Previous Owner | Walsh Janet B | $450,000 | |
| Previous Owner | Niedrich Fred R | $300,000 | |
| Previous Owner | Fred R Niedrich Sales Inc | $3,120,000 | |
| Previous Owner | Fred R Neidrich Sales Inc | $2,000,000 |
Property History
| Date | Event | Price | Change | Sq Ft Price |
|---|---|---|---|---|
| 03/18/2022 03/18/22 | Sold | $5,200,000 | 0.0% | $863 / Sq Ft |
| 02/02/2022 02/02/22 | Pending | -- | -- | -- |
| 01/26/2022 01/26/22 | For Sale | $5,200,000 | 0.0% | $863 / Sq Ft |
| 01/10/2022 01/10/22 | Pending | -- | -- | -- |
| 09/21/2021 09/21/21 | Price Changed | $5,200,000 | 0.0% | $863 / Sq Ft |
| 09/21/2021 09/21/21 | For Sale | $5,200,000 | 0.0% | $863 / Sq Ft |
| 09/20/2021 09/20/21 | Off Market | $5,200,000 | -- | -- |
| 06/11/2021 06/11/21 | For Sale | $5,600,000 | -- | $929 / Sq Ft |
Tax History Compared to Growth
Tax History
| Year | Tax Paid | Tax Assessment Tax Assessment Total Assessment is a certain percentage of the fair market value that is determined by local assessors to be the total taxable value of land and additions on the property. | Land | Improvement |
|---|---|---|---|---|
| 2024 | $64,043 | $6,065,900 | $2,825,100 | $3,240,800 |
| 2023 | $64,043 | $4,712,300 | $2,451,400 | $2,260,900 |
| 2022 | $63,100 | $4,574,900 | $2,403,400 | $2,171,500 |
| 2021 | $51,484 | $3,577,891 | $0 | $0 |
| 2020 | $52,092 | $3,528,492 | $0 | $0 |
| 2019 | $49,636 | $3,449,161 | $0 | $0 |
| 2018 | $49,048 | $3,384,849 | $0 | $0 |
| 2017 | $48,792 | $3,315,229 | $0 | $0 |
| 2016 | $48,739 | $3,468,300 | $1,643,200 | $1,825,100 |
| 2015 | $49,764 | $3,295,200 | $1,616,400 | $1,678,800 |
| 2014 | $49,778 | $3,151,605 | $0 | $0 |
Agents Affiliated with this Home
-
Sherri Mills

Seller's Agent in 2022
Sherri Mills
Michael Saunders
(941) 350-7112
18 in this area
76 Total Sales
-
Darren Dowling

Buyer's Agent in 2022
Darren Dowling
BEYOND REALTY LLC
(941) 204-0493
3 in this area
160 Total Sales
Map
Source: Stellar MLS
MLS Number: A4503359
APN: 0013-03-0007
- 50 Lighthouse Point Dr
- 225 Sands Point Rd Unit 7205
- 225 Sands Point Rd Unit 6201
- 225 Sands Point Rd Unit 6204
- 230 Sands Point Rd Unit 3404
- 240 Sands Point Rd Unit 4201
- 100 Sands Point Rd Unit 225
- 100 Sands Point Rd Unit 323
- 100 Sands Point Rd Unit 324
- 250 Sands Point Rd Unit 5101
- 1339 Westway Dr
- 1354 Westway Dr
- 1435 Westway Dr
- 1168 Westway Dr
- 1186 Center Place
- 415 L Ambiance Dr Unit D306
- 415 L Ambiance Dr Unit C204
- 415 L Ambiance Dr Unit A801
- 415 L Ambiance Dr Unit C703
- 424 Bowdoin Cir
- 25 Lighthouse Point Dr
- 35 Lighthouse Point Dr
- 15 Lighthouse Point Dr
- 10 Lighthouse Point Dr
- 45 Lighthouse Point Dr
- 30 Lighthouse Point Dr
- 40 Lighthouse Point Dr
- 55 Lighthouse Point Dr
- 20 Lighthouse Point Dr
- 75 Lighthouse Point Dr
- 65 Drive
- 70 Lighthouse Point Dr
- 65 Lighthouse Point Dr
- 90 Lighthouse Point Dr
- 100 Road
- 100 Sands Point Rd Unit 201
- 225 Sands Point Rd Unit 6105
- 225 Sands Point Rd Unit 4101
- 225 Sands Point Rd Unit 6101
- 225 Sands Point Rd Unit 6202
