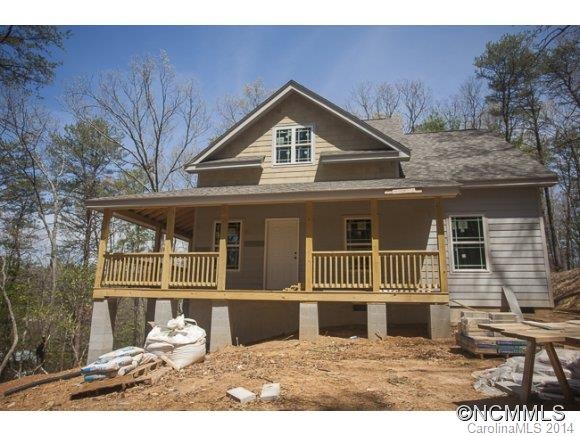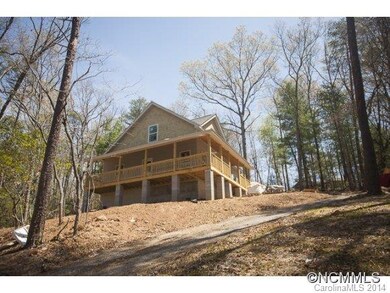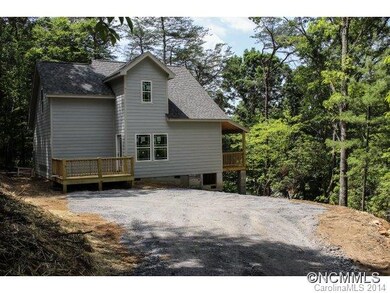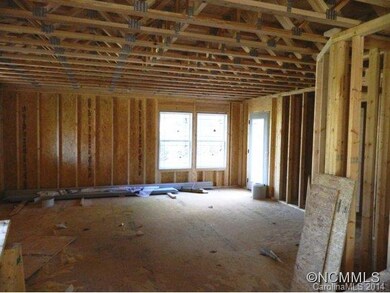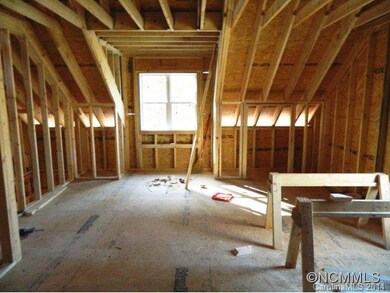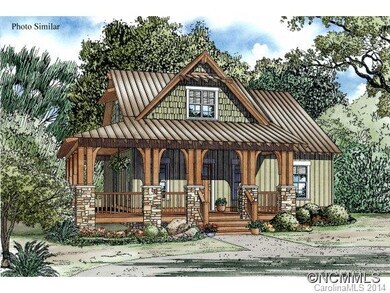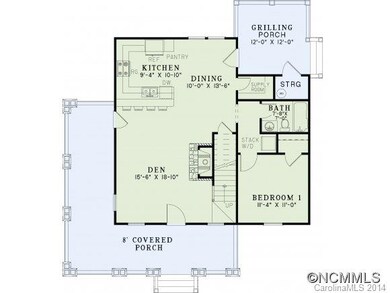
25 Little John Ln Swannanoa, NC 28778
Estimated Value: $489,028 - $542,000
Highlights
- New Construction
- Wood Flooring
- Gas Log Fireplace
- Open Floorplan
- Cottage
About This Home
As of October 2014Now with Access off of Rowland.Craftsman cottage close to finished in new phase of Sherwood Forest. Beautiful wooded, nearly 1 acre lot. Home features master on main, open flr plan, vaulted ceilings, log fireplace, & hwd flrs. Lg wrap around deck for entertaining with a view of the wooded back yard. Only 10 mins to Asheville & Blk Mountain. Allowances available for fixtures & finishes. Home will be accessible from Rowland Rd.2013 Taxes land only
Last Agent to Sell the Property
Mountain Oak Properties License #238363 Listed on: 10/03/2013
Last Buyer's Agent
Jason Nicolai
Keller Williams Elite Realty License #230758

Home Details
Home Type
- Single Family
Est. Annual Taxes
- $2,096
Year Built
- 2014
Lot Details
- 0.97
Home Design
- Cottage
Interior Spaces
- Open Floorplan
- Gas Log Fireplace
Flooring
- Wood
- Tile
Listing and Financial Details
- Assessor Parcel Number 9679-91-8720-00000
Ownership History
Purchase Details
Purchase Details
Purchase Details
Purchase Details
Home Financials for this Owner
Home Financials are based on the most recent Mortgage that was taken out on this home.Similar Homes in Swannanoa, NC
Home Values in the Area
Average Home Value in this Area
Purchase History
| Date | Buyer | Sale Price | Title Company |
|---|---|---|---|
| Hanson Keith S | -- | -- | |
| Hanson Keith S | -- | Chicago Title Insurance Co | |
| Hanson Keith S | -- | None Available | |
| Hanson Keith S | $256,000 | None Available |
Mortgage History
| Date | Status | Borrower | Loan Amount |
|---|---|---|---|
| Previous Owner | Hanson Keith | $169,000 | |
| Previous Owner | Hanson Keith S | $195,000 |
Property History
| Date | Event | Price | Change | Sq Ft Price |
|---|---|---|---|---|
| 10/30/2014 10/30/14 | Sold | $255,750 | -3.5% | $165 / Sq Ft |
| 09/28/2014 09/28/14 | Pending | -- | -- | -- |
| 10/03/2013 10/03/13 | For Sale | $264,900 | -- | $171 / Sq Ft |
Tax History Compared to Growth
Tax History
| Year | Tax Paid | Tax Assessment Tax Assessment Total Assessment is a certain percentage of the fair market value that is determined by local assessors to be the total taxable value of land and additions on the property. | Land | Improvement |
|---|---|---|---|---|
| 2023 | $2,096 | $318,800 | $52,000 | $266,800 |
| 2022 | $2,002 | $318,800 | $0 | $0 |
| 2021 | $2,002 | $318,800 | $0 | $0 |
| 2020 | $1,762 | $263,400 | $0 | $0 |
| 2019 | $1,762 | $263,400 | $0 | $0 |
| 2018 | $1,762 | $263,400 | $0 | $0 |
| 2017 | $1,760 | $221,900 | $0 | $0 |
| 2016 | $1,627 | $221,900 | $0 | $0 |
| 2015 | $1,627 | $221,900 | $0 | $0 |
| 2014 | $928 | $126,600 | $0 | $0 |
Agents Affiliated with this Home
-
Kevin Scarmack
K
Seller's Agent in 2014
Kevin Scarmack
Mountain Oak Properties
(828) 337-6552
1 in this area
29 Total Sales
-
J
Buyer's Agent in 2014
Jason Nicolai
Keller Williams Elite Realty
Map
Source: Canopy MLS (Canopy Realtor® Association)
MLS Number: CARNCM549448
APN: 9679-91-8720-00000
- 477 Rowland Rd
- 80 New Salem Rd
- 12 Martin Valley Rd
- 3 Martin Valley Rd
- 47 Craggy Vista Dr
- 156 Warren Wilson Rd
- 308 Melody Cir
- 55 Outlook Cir
- 95 Outlook Cir Unit 3
- 17 Outlook Cir
- 16 Lily Hill Rd
- 33 Goose Creek Rd
- 110 Timberview Dr
- 3 Erman Dr
- 30 Sleepy Hollow Ln
- 204 Pembrook Rd
- 210 Pembrook Rd
- 207 Pembrook Rd
- 33 Honeycomb Cir
- 50 Beekeeper Trail
- 25 Little John Ln
- 17 Little John Ln
- 463 Rowland Rd
- 153 New Salem Rd
- 451 Rowland Rd
- 473 Rowland Rd
- 177 New Salem Rd
- 447 Rowland Rd
- 9 Little John Ln Unit 3
- 9 Little John Ln
- 145 New Salem Rd
- 12 Hidden River Dr
- 445 Rowland Rd
- 470 Rowland Rd
- 464 Rowland Rd
- 464 Rowland Rd Unit 11
- 456 Rowland Rd
- 4 Hidden River Dr
- 10 Hidden River Dr
- 439 Rowland Rd
