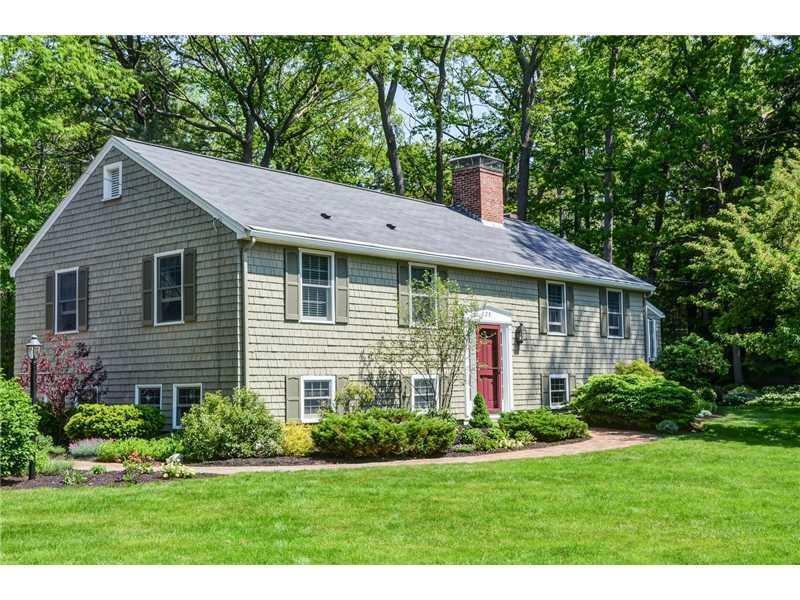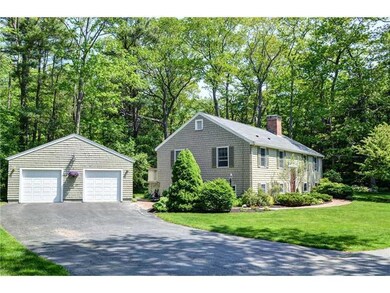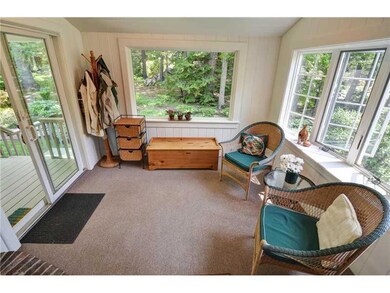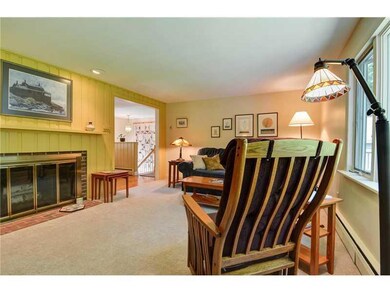25 Littlejohn Rd Cape Elizabeth, ME 04107
Highlights
- Nearby Water Access
- View of Trees or Woods
- Deck
- Pond Cove Elementary School Rated A
- Fireplace in Bedroom
- Wooded Lot
About This Home
As of July 2024Master bedroom suite w/skylight and deck. Sunny eat-in kitchen w/cherry cabinets, large family room, hardwood floors, tile, generator hook-up, 2 fireplaces, large 2 level deck, over size garage, private landscaped yard. Walk to Fort Williams!
Last Buyer's Agent
Elise Kiely
RE/MAX By The Bay

Home Details
Home Type
- Single Family
Est. Annual Taxes
- $5,568
Year Built
- Built in 1955
Lot Details
- 0.36 Acre Lot
- Landscaped
- Wooded Lot
Home Design
- Split Foyer
- Concrete Foundation
- Wood Frame Construction
- Shingle Roof
- Shingle Siding
- Concrete Perimeter Foundation
Interior Spaces
- Skylights
- Family Room
- Living Room with Fireplace
- Dining Room
- Sun or Florida Room
- Views of Woods
- Attic
Kitchen
- Electric Range
- Microwave
- Dishwasher
- Disposal
Flooring
- Wood
- Carpet
- Tile
Bedrooms and Bathrooms
- 3 Bedrooms
- Main Floor Bedroom
- Fireplace in Bedroom
- En-Suite Primary Bedroom
- Walk-In Closet
- 2 Full Bathrooms
Laundry
- Laundry Room
- Dryer
- Washer
Finished Basement
- Basement Fills Entire Space Under The House
- Sump Pump
Parking
- 2 Car Detached Garage
- Automatic Garage Door Opener
- Garage Door Opener
- Driveway
Outdoor Features
- Nearby Water Access
- Deck
Utilities
- No Cooling
- Zoned Heating
- Heating System Uses Oil
- Baseboard Heating
- Hot Water Heating System
- Natural Gas Not Available
- Cable TV Available
Listing and Financial Details
- Tax Lot 028
- Assessor Parcel Number 25Littlejohn RoadCapeElizU06028
Community Details
Overview
- No Home Owners Association
- Sherwood Forest Subdivision
Amenities
- Community Storage Space
Ownership History
Purchase Details
Home Financials for this Owner
Home Financials are based on the most recent Mortgage that was taken out on this home.Purchase Details
Home Financials for this Owner
Home Financials are based on the most recent Mortgage that was taken out on this home.Map
Home Values in the Area
Average Home Value in this Area
Purchase History
| Date | Type | Sale Price | Title Company |
|---|---|---|---|
| Warranty Deed | $875,000 | None Available | |
| Warranty Deed | $875,000 | None Available | |
| Warranty Deed | -- | -- | |
| Warranty Deed | -- | -- |
Mortgage History
| Date | Status | Loan Amount | Loan Type |
|---|---|---|---|
| Previous Owner | $100,000 | Unknown |
Property History
| Date | Event | Price | Change | Sq Ft Price |
|---|---|---|---|---|
| 07/08/2024 07/08/24 | Sold | $875,000 | 0.0% | $359 / Sq Ft |
| 06/22/2024 06/22/24 | Pending | -- | -- | -- |
| 06/17/2024 06/17/24 | Price Changed | $875,000 | -2.7% | $359 / Sq Ft |
| 05/28/2024 05/28/24 | For Sale | $899,000 | +143.0% | $369 / Sq Ft |
| 08/29/2013 08/29/13 | Sold | $370,000 | -2.6% | $141 / Sq Ft |
| 06/28/2013 06/28/13 | Pending | -- | -- | -- |
| 06/03/2013 06/03/13 | For Sale | $379,900 | -- | $145 / Sq Ft |
Tax History
| Year | Tax Paid | Tax Assessment Tax Assessment Total Assessment is a certain percentage of the fair market value that is determined by local assessors to be the total taxable value of land and additions on the property. | Land | Improvement |
|---|---|---|---|---|
| 2024 | $9,572 | $870,200 | $489,300 | $380,900 |
| 2023 | $19,431 | $869,800 | $489,300 | $380,500 |
| 2022 | $7,711 | $364,600 | $189,600 | $175,000 |
| 2021 | $7,387 | $364,600 | $189,600 | $175,000 |
| 2020 | $7,263 | $364,600 | $189,600 | $175,000 |
| 2019 | $7,114 | $361,500 | $189,600 | $171,900 |
| 2018 | $6,876 | $361,500 | $189,600 | $171,900 |
| 2017 | $6,507 | $361,500 | $189,600 | $171,900 |
| 2016 | $6,341 | $361,500 | $189,600 | $171,900 |
| 2015 | $6,102 | $361,500 | $189,600 | $171,900 |
| 2013 | $5,885 | $361,500 | $189,600 | $171,900 |
Source: Maine Listings
MLS Number: 1095044
APN: CAPE-006028U
- 20 Robinhood Rd
- 1055 Shore Rd
- 41 Warren Ave
- 51 Woodland Rd Unit 1
- 28 Stone Dr
- 9 Charlotte St
- 28 Henry St
- 22 Vincent St
- 57 Lowell St
- 1 Solar Way Unit 1
- 3 Solar Way Unit 3
- 4 Beaufort St
- 43 O'Neil St
- 61 O'Neil St
- 57 O'Neil St
- 73 O'Neil St
- 75 Parrott St
- 132 Walnut St
- 341 Pine St Unit 304
- 142 Ocean House Rd







