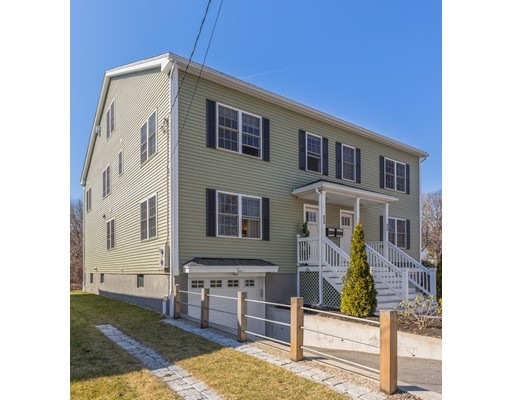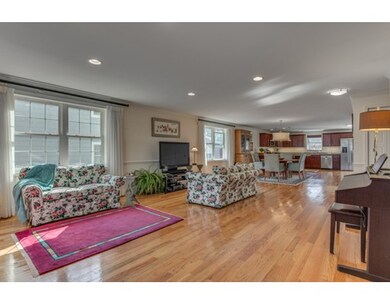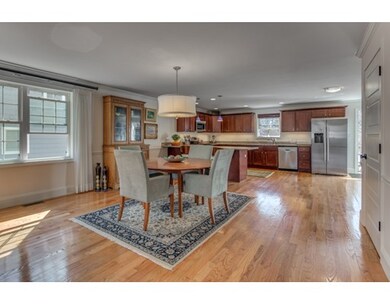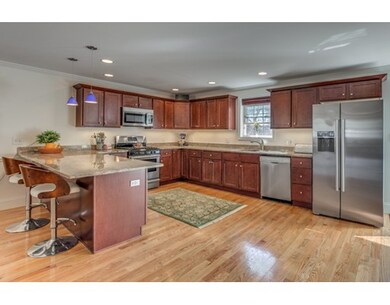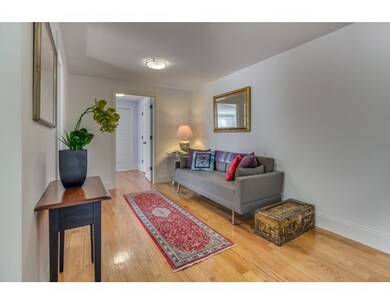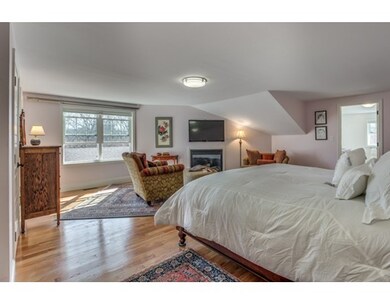
25 Littlejohn St Arlington, MA 02474
East Arlington NeighborhoodAbout This Home
As of June 2021Stunning Town Home,3 years young. 2 Master Suites!! Located in the East End of Arlington with close proximity to Alewife T station,there is a trail for direct access! Enter into a complete open concept floor plan with all the bells & whistles including hardwood floors, recessed lighting bright kitchen oversized island, beautiful granite & stainless steel appliances,access to private deck and yard off kitchen. The 2nd level showcases 3 bedrooms with a master bedroom+ensuite bath.The third floor boasts a spectacular master suite,sitting area,gas fireplace,tiled bathroom double vanities+great closet space. Private yard to enjoy and garden if you choose. Buffered by wooded area,privacy is there. 2 car garage under. Surrounding nature trails and bike-path. Minutes to vibrant Arlington Center shops & restaurants, easy access Alewife T.. City meets a bit of the burbs,best of both worlds. Welcome to East Arlington!
Last Agent to Sell the Property
Singer And Stokes
William Raveis R.E. & Home Services Listed on: 03/10/2016
Property Details
Home Type
Condominium
Est. Annual Taxes
$12,664
Year Built
2013
Lot Details
0
Listing Details
- Unit Level: 1
- Property Type: Condominium/Co-Op
- Other Agent: 1.00
- Special Features: None
- Property Sub Type: Condos
- Year Built: 2013
Interior Features
- Appliances: Range, Dishwasher, Disposal, Microwave, Refrigerator
- Fireplaces: 1
- Has Basement: Yes
- Fireplaces: 1
- Primary Bathroom: Yes
- Number of Rooms: 8
- Amenities: Public Transportation, Shopping, Walk/Jog Trails, Highway Access, T-Station
- Energy: Insulated Windows, Insulated Doors
- Flooring: Tile, Hardwood
- Insulation: Full
- Bedroom 2: Second Floor, 18X16
- Bedroom 3: Second Floor, 12X11
- Bedroom 4: Second Floor, 13X13
- Bathroom #1: First Floor, 5X5
- Bathroom #2: Second Floor, 8X8
- Bathroom #3: Second Floor, 5X8
- Kitchen: First Floor, 21X16
- Laundry Room: First Floor
- Living Room: First Floor, 17X19
- Master Bedroom: Third Floor, 21X22
- Master Bedroom Description: Bathroom - Full, Fireplace, Flooring - Hardwood
- Dining Room: First Floor, 15X14
- Oth1 Room Name: Bathroom
- Oth1 Dimen: 8X10
- Oth1 Dscrp: Bathroom - Full, Bathroom - Double Vanity/Sink, Bathroom - Tiled With Tub, Closet - Linen, Flooring - Stone/Ceramic Tile
- Oth1 Level: Third Floor
- No Living Levels: 4
Exterior Features
- Roof: Asphalt/Fiberglass Shingles
- Construction: Frame
- Exterior: Clapboard
- Exterior Unit Features: Porch, Deck
Garage/Parking
- Garage Parking: Attached
- Garage Spaces: 2
- Parking: Off-Street
- Parking Spaces: 3
Utilities
- Cooling: Central Air
- Heating: Central Heat, Gas
- Hot Water: Natural Gas
- Utility Connections: for Gas Range, for Gas Oven, Washer Hookup
- Sewer: City/Town Sewer
- Water: City/Town Water
Condo/Co-op/Association
- Association Fee Includes: Water, Sewer, Master Insurance
- Management: Owner Association
- Pets Allowed: Yes
- No Units: 2
- Unit Building: 25
Fee Information
- Fee Interval: Monthly
Lot Info
- Zoning: R1
Ownership History
Purchase Details
Home Financials for this Owner
Home Financials are based on the most recent Mortgage that was taken out on this home.Purchase Details
Home Financials for this Owner
Home Financials are based on the most recent Mortgage that was taken out on this home.Purchase Details
Similar Homes in Arlington, MA
Home Values in the Area
Average Home Value in this Area
Purchase History
| Date | Type | Sale Price | Title Company |
|---|---|---|---|
| Not Resolvable | $1,152,000 | None Available | |
| Not Resolvable | $850,000 | -- | |
| Quit Claim Deed | -- | -- |
Mortgage History
| Date | Status | Loan Amount | Loan Type |
|---|---|---|---|
| Open | $921,600 | Purchase Money Mortgage | |
| Previous Owner | $640,000 | Stand Alone Refi Refinance Of Original Loan | |
| Previous Owner | $680,000 | Unknown |
Property History
| Date | Event | Price | Change | Sq Ft Price |
|---|---|---|---|---|
| 06/21/2021 06/21/21 | Sold | $1,152,000 | 0.0% | $467 / Sq Ft |
| 05/13/2021 05/13/21 | Off Market | $1,152,000 | -- | -- |
| 05/05/2021 05/05/21 | For Sale | $975,000 | +14.7% | $395 / Sq Ft |
| 05/06/2016 05/06/16 | Sold | $850,000 | +6.4% | $345 / Sq Ft |
| 03/15/2016 03/15/16 | Pending | -- | -- | -- |
| 03/10/2016 03/10/16 | For Sale | $799,000 | -- | $324 / Sq Ft |
Tax History Compared to Growth
Tax History
| Year | Tax Paid | Tax Assessment Tax Assessment Total Assessment is a certain percentage of the fair market value that is determined by local assessors to be the total taxable value of land and additions on the property. | Land | Improvement |
|---|---|---|---|---|
| 2025 | $12,664 | $1,175,900 | $0 | $1,175,900 |
| 2024 | $11,879 | $1,121,700 | $0 | $1,121,700 |
| 2023 | $12,092 | $1,078,700 | $0 | $1,078,700 |
| 2022 | $11,983 | $1,049,300 | $0 | $1,049,300 |
| 2021 | $11,566 | $1,019,900 | $0 | $1,019,900 |
| 2020 | $11,118 | $1,005,200 | $0 | $1,005,200 |
| 2019 | $9,822 | $872,300 | $0 | $872,300 |
| 2018 | $9,397 | $774,700 | $0 | $774,700 |
| 2017 | $8,901 | $708,700 | $0 | $708,700 |
| 2016 | $9,071 | $708,700 | $0 | $708,700 |
| 2015 | $8,757 | $646,300 | $0 | $646,300 |
Agents Affiliated with this Home
-

Seller's Agent in 2021
Judith Carlough
Gibson Sothebys International Realty
(508) 667-3643
3 in this area
22 Total Sales
-

Buyer's Agent in 2021
Judith Ober
Berkshire Hathaway HomeServices Commonwealth Real Estate
(781) 910-3283
3 in this area
34 Total Sales
-
S
Seller's Agent in 2016
Singer And Stokes
William Raveis R.E. & Home Services
Map
Source: MLS Property Information Network (MLS PIN)
MLS Number: 71969992
APN: ARLI-000016A-000010-000025
- 24 Parker St Unit 24
- 61 Colonial Dr
- 18 Hamilton Rd Unit 502
- 89 Oliver Rd
- 30 Hamilton Rd Unit 304
- 36 Stearns Rd
- 18 Belknap St Unit 2
- 18 Belknap St Unit 3
- 5 Belknap St Unit 1
- 5 Belknap St Unit 2
- 5 Belknap St Unit 4
- 325 Lake St
- 51 Loomis St Unit 51
- 219 Mass Ave
- 58-60 Thorndike St Unit 60
- 23 Loomis St Unit 23
- 314 Channing Rd
- 93 Griswold St Unit 93
- 95 Griswold St
- 26 Statler Rd
