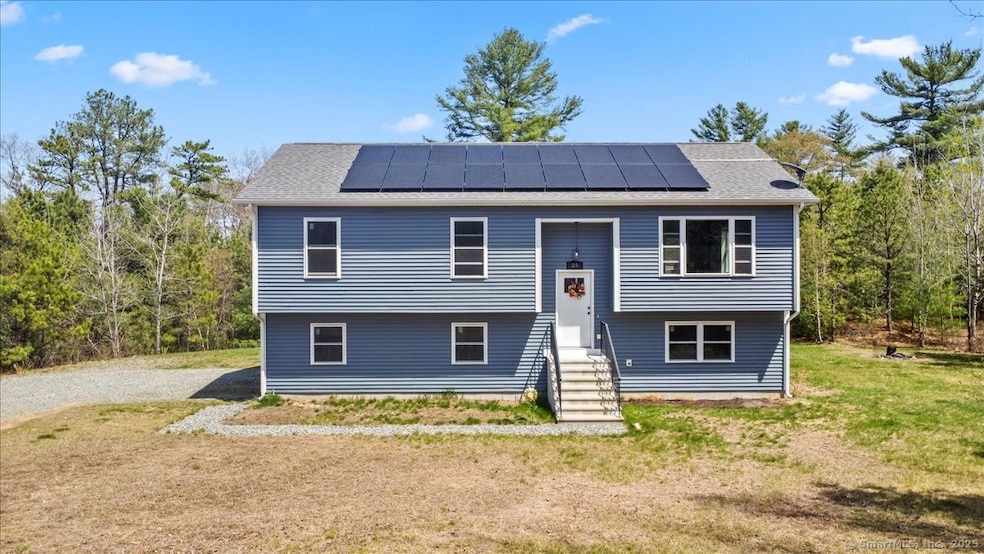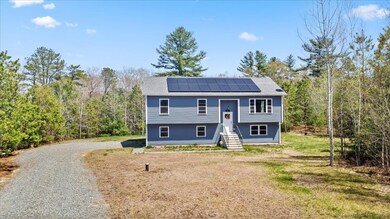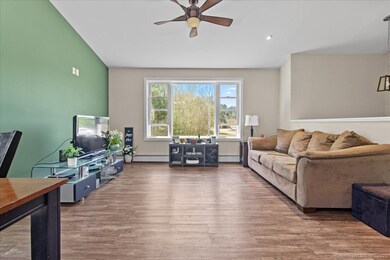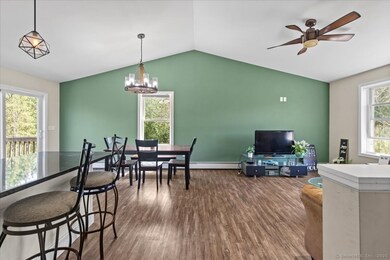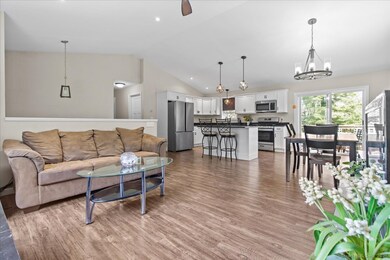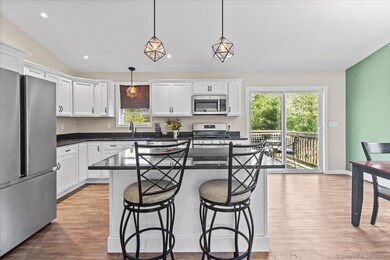
25 Logans Way Sterling, CT 06377
Estimated payment $2,497/month
Highlights
- 2.49 Acre Lot
- Raised Ranch Architecture
- Heating system powered by active solar
- Deck
- Thermal Windows
- Concrete Flooring
About This Home
Highest and Best Offers by noon on Wednesday May 21. Welcome to this charming 3-bedroom, 2-bathroom home nestled at the end of a peaceful cul-de-sac. Built in 2020, 25 Logans Way offers modern living on a generous 2.49-acre lot, providing privacy and space for outdoor enjoyment. Inside, you'll discover a thoughtfully designed open floor plan that creates a welcoming atmosphere for both everyday living and entertaining. The kitchen shines with elegant granite countertops and sleek stainless appliances. A glass sliding door leads from the kitchen to a spacious deck, perfect for morning coffee or evening gatherings while overlooking the private backyard. The primary bedroom features its own full bathroom, offering a personal retreat within your home, and a full bathroom serves the additional two bedrooms. Throughout the house, easy-care flooring provides both style and practicality for busy households. The finished lower level adds valuable living space for a home office, recreation area, or guest accommodations. Outside, the vinyl siding exterior ensures low maintenance, while the attached two-car garage offers protected parking and additional storage space. Nature lovers will appreciate being just minutes from Moosup Valley State Park Trail, ideal for hiking and outdoor recreation. The neighborhood setting offers community connection while maintaining privacy on your wooded lot.
Home Details
Home Type
- Single Family
Est. Annual Taxes
- $4,912
Year Built
- Built in 2020
Lot Details
- 2.49 Acre Lot
- Property is zoned Per Town
Home Design
- Raised Ranch Architecture
- Concrete Foundation
- Frame Construction
- Asphalt Shingled Roof
- Vinyl Siding
Interior Spaces
- 1,184 Sq Ft Home
- Thermal Windows
- Concrete Flooring
- Laundry on lower level
Kitchen
- Oven or Range
- Microwave
- Dishwasher
Bedrooms and Bathrooms
- 3 Bedrooms
Basement
- Heated Basement
- Basement Fills Entire Space Under The House
Parking
- 2 Car Garage
- Parking Deck
- Automatic Garage Door Opener
- Driveway
Eco-Friendly Details
- Heating system powered by active solar
Outdoor Features
- Deck
- Rain Gutters
Utilities
- Heating System Uses Oil Above Ground
- Bottled Gas Heating
- Private Company Owned Well
- Electric Water Heater
Listing and Financial Details
- Assessor Parcel Number 2517955
Map
Home Values in the Area
Average Home Value in this Area
Tax History
| Year | Tax Paid | Tax Assessment Tax Assessment Total Assessment is a certain percentage of the fair market value that is determined by local assessors to be the total taxable value of land and additions on the property. | Land | Improvement |
|---|---|---|---|---|
| 2024 | $4,912 | $207,700 | $42,800 | $164,900 |
| 2023 | $4,615 | $207,700 | $42,800 | $164,900 |
| 2022 | $4,045 | $126,650 | $22,210 | $104,440 |
| 2021 | $4,045 | $126,650 | $22,210 | $104,440 |
| 2020 | $709 | $22,210 | $22,210 | $0 |
| 2019 | $709 | $22,210 | $22,210 | $0 |
| 2018 | $706 | $22,210 | $22,210 | $0 |
| 2017 | $918 | $28,860 | $28,860 | $0 |
| 2016 | $912 | $28,860 | $28,860 | $0 |
| 2015 | $912 | $28,860 | $28,860 | $0 |
| 2014 | $909 | $28,860 | $28,860 | $0 |
Property History
| Date | Event | Price | Change | Sq Ft Price |
|---|---|---|---|---|
| 05/23/2025 05/23/25 | Pending | -- | -- | -- |
| 05/14/2025 05/14/25 | For Sale | $374,900 | +43.6% | $317 / Sq Ft |
| 12/15/2020 12/15/20 | Sold | $261,000 | +552.5% | $218 / Sq Ft |
| 06/08/2020 06/08/20 | Sold | $40,000 | -84.0% | -- |
| 05/23/2020 05/23/20 | Pending | -- | -- | -- |
| 05/23/2020 05/23/20 | Pending | -- | -- | -- |
| 05/20/2020 05/20/20 | For Sale | $249,900 | +524.8% | $208 / Sq Ft |
| 03/25/2020 03/25/20 | Price Changed | $40,000 | -11.1% | -- |
| 01/01/2020 01/01/20 | For Sale | $45,000 | +80.0% | -- |
| 04/02/2018 04/02/18 | Sold | $25,000 | -39.8% | -- |
| 01/07/2018 01/07/18 | Pending | -- | -- | -- |
| 12/26/2017 12/26/17 | For Sale | $41,500 | -- | -- |
Purchase History
| Date | Type | Sale Price | Title Company |
|---|---|---|---|
| Warranty Deed | $261,000 | None Available | |
| Warranty Deed | $261,000 | None Available | |
| Warranty Deed | $40,000 | None Available | |
| Warranty Deed | $40,000 | None Available | |
| Warranty Deed | $50,000 | -- | |
| Warranty Deed | $50,000 | -- |
Mortgage History
| Date | Status | Loan Amount | Loan Type |
|---|---|---|---|
| Open | $25,481 | FHA | |
| Open | $130,584 | FHA | |
| Closed | $7,495 | FHA | |
| Open | $256,272 | FHA | |
| Closed | $256,272 | FHA |
Similar Homes in Sterling, CT
Source: SmartMLS
MLS Number: 24095701
APN: STER-003830-000022-000048L
- 18 Ledge Hill Rd
- 910 Plainfield Pike
- 1092 Plainfield Pike
- 1100 Plainfield Pike
- 0 Hungry Hill Rd Unit 24072328
- 1 Johns Cir
- 6 John's Cir Unit Lot 32
- 5 John's Cir Unit Lot 35
- 3 Julian Cir Unit 3
- 3 John's Cir Unit Lot 36
- 1 John's Cir Unit Lot 37
- 8 John's Cir Unit Lot 33
- 7 Johns Cir Unit Lot 34
- 4 Johns Cir Unit Lot 31
- 2 Johns Cir Unit Lot 30
- 199 Main St
- 13 Woodland Rd
- 280 Main St
- 24 River Rd
- 287 N Sterling Rd
