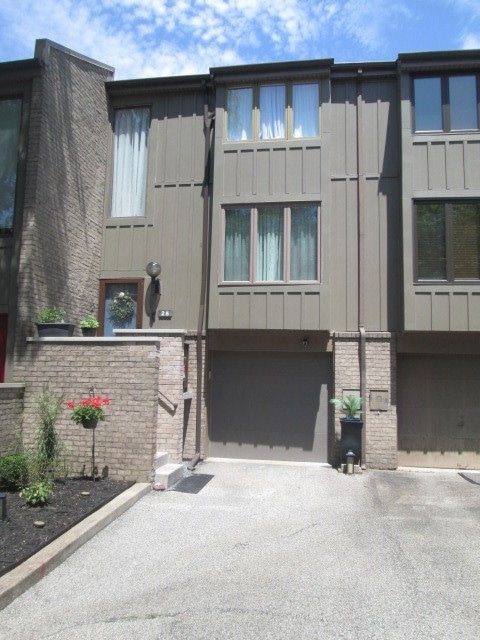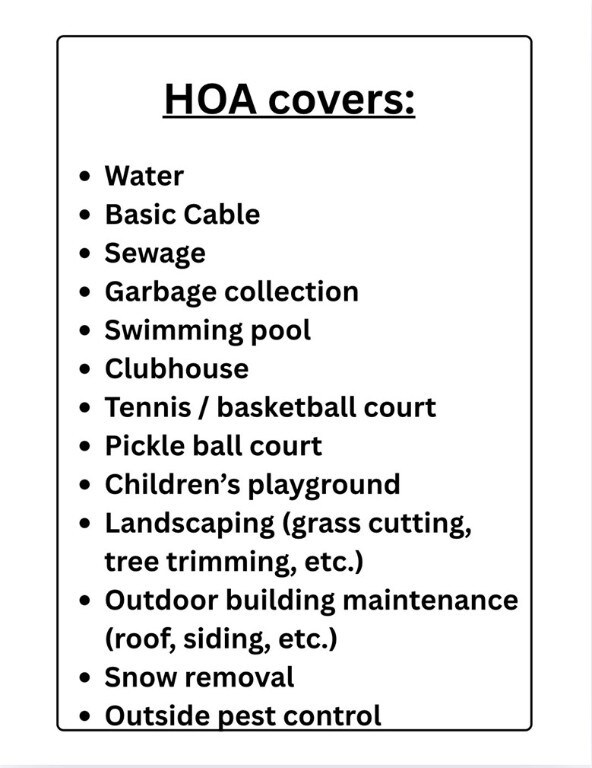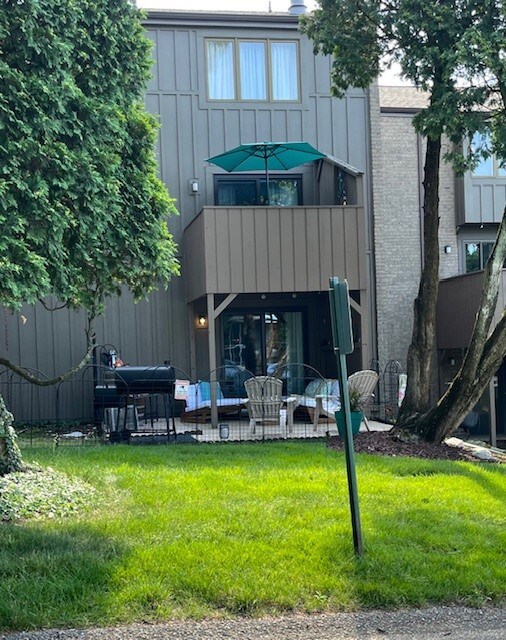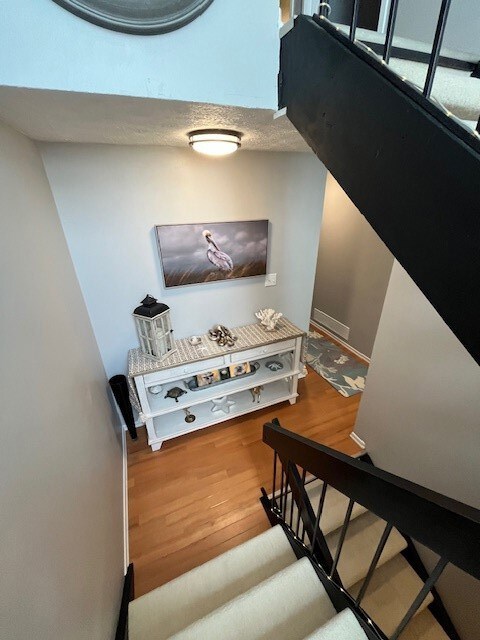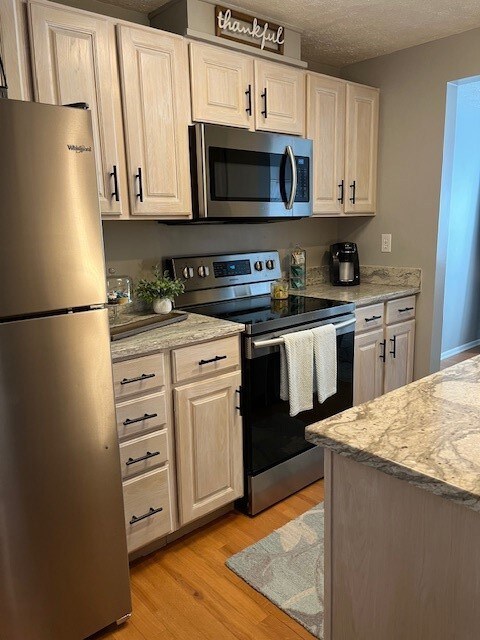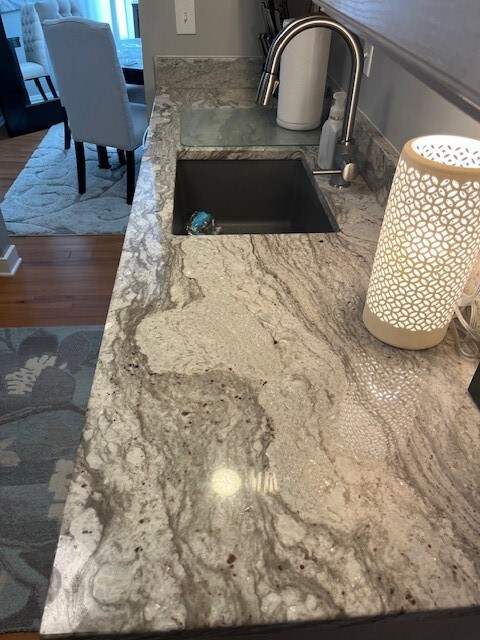25 Maple Ct Unit 25 Pittsburgh, PA 15237
Ross Township NeighborhoodEstimated payment $2,116/month
Highlights
- Outdoor Pool
- Contemporary Architecture
- Double Pane Windows
- McIntyre Elementary School Rated A
- 1 Car Attached Garage
- Public Transportation
About This Home
Welcome to effortless living in the heart of Pittsburgh's desirable North Hills! Nestled just off McKnight Rd. and only minutes from Ross Park Mall, this beautifully updated home offers the perfect blend of style and convenience. Situated in the highly sought-after Mews community, you'll love being just steps from the pool, clubhouse, and courts for tennis, basketball and pickleball. Step inside to find a move-in-ready interior boasting gorgeous new granite countertops sleek stainless steel appliances, and a fully renovated bathroom and powder room. The home has been meticulously upgraded with all-new plumbing and lighting fixtures, new flooring, and premium sliding glass doors that open to your private deck and patio (from the basement), both perfect for relaxing or entertaining among landscaping surrounding. Enjoy peace of mind with a newer furnace and hot water tank, plus top-tier ProVia entry doors, new garage door, FINANCING AVAILABLE.
Townhouse Details
Home Type
- Townhome
Est. Annual Taxes
- $3,200
Year Built
- Built in 1975
HOA Fees
- $550 Monthly HOA Fees
Home Design
- Contemporary Architecture
- Asphalt Roof
- Cedar
Interior Spaces
- 1,278 Sq Ft Home
- 2-Story Property
- Gas Fireplace
- Double Pane Windows
- Window Screens
- Laminate Flooring
- Finished Basement
- Walk-Out Basement
Kitchen
- Convection Oven
- Stove
- Microwave
- Dishwasher
- Disposal
Bedrooms and Bathrooms
- 2 Bedrooms
Laundry
- Dryer
- Washer
Parking
- 1 Car Attached Garage
- Garage Door Opener
Pool
- Outdoor Pool
Utilities
- Forced Air Heating and Cooling System
- Heating System Uses Gas
Community Details
Overview
- The Mews Subdivision
Amenities
- Public Transportation
Map
Home Values in the Area
Average Home Value in this Area
Tax History
| Year | Tax Paid | Tax Assessment Tax Assessment Total Assessment is a certain percentage of the fair market value that is determined by local assessors to be the total taxable value of land and additions on the property. | Land | Improvement |
|---|---|---|---|---|
| 2025 | $2,748 | $101,300 | -- | $101,300 |
| 2024 | $2,748 | $101,300 | -- | $101,300 |
| 2023 | $2,748 | $101,300 | $0 | $101,300 |
| 2022 | $2,681 | $101,300 | $0 | $101,300 |
| 2021 | $2,642 | $101,300 | $0 | $101,300 |
| 2020 | $3,111 | $101,300 | $0 | $101,300 |
| 2019 | $3,064 | $119,300 | $0 | $119,300 |
| 2018 | $564 | $119,300 | $0 | $119,300 |
| 2017 | $3,010 | $119,300 | $0 | $119,300 |
| 2016 | $564 | $119,300 | $0 | $119,300 |
| 2015 | $564 | $119,300 | $0 | $119,300 |
| 2014 | -- | $119,300 | $0 | $119,300 |
Property History
| Date | Event | Price | Change | Sq Ft Price |
|---|---|---|---|---|
| 06/22/2025 06/22/25 | For Sale | $245,000 | +63.4% | $192 / Sq Ft |
| 05/16/2019 05/16/19 | Sold | $149,900 | 0.0% | $116 / Sq Ft |
| 04/10/2019 04/10/19 | For Sale | $149,900 | +32.7% | $116 / Sq Ft |
| 04/15/2013 04/15/13 | Sold | $113,000 | -9.5% | $87 / Sq Ft |
| 03/15/2013 03/15/13 | Pending | -- | -- | -- |
| 09/24/2012 09/24/12 | For Sale | $124,900 | -- | $97 / Sq Ft |
Purchase History
| Date | Type | Sale Price | Title Company |
|---|---|---|---|
| Warranty Deed | $149,900 | Attorney | |
| Warranty Deed | $113,000 | -- | |
| Warranty Deed | $97,500 | -- | |
| Deed | -- | -- |
Mortgage History
| Date | Status | Loan Amount | Loan Type |
|---|---|---|---|
| Open | $134,910 | New Conventional |
Source: West Penn Multi-List
MLS Number: 1707366
APN: 0517-M-00025-0000-00
- 17 Maple Ct
- 2407 Charlemagne Cir
- 3305 Charlemagne Cir
- 3402 Charlemagne Cir
- 212 Pine Ct
- 512 Dogwood Ct Unit 512
- 491 Cherry Ct
- 2206 Lenox Oval Unit 2206
- 1201 Lenox Oval
- 4101 Lenox Oval
- 46 Chapel Dr
- 5900 Babcock Blvd Unit 56
- 5900 Babcock Blvd Unit 35
- 5900 Babcock Blvd Unit 42
- 5900 Babcock Blvd Unit 70
- 5900 Babcock Blvd Unit 31
- 102 Buehner Dr
- 108 Ambleside Dr
- 199 Avondale St
- 148 Longvue Dr
- 103 Mcknight Cir
- 1000 Johnanna Dr
- 3001 McKnight East Dr
- 300 Hillview Dr
- 977 Perry Hwy
- 101 Highland Pines Dr
- 951 Perry Hwy
- 700 Duncan Ave
- 608 Sangree Rd
- 8500 Thompson Run Rd
- 40 Chalfonte Ave Unit 3
- 8900 Royal Manor Dr
- 244 Clairmont Ave Unit 2
- 1050 Nineteen North Dr
- 400 Perrysville Ave Unit 2
- 400 Perrysville Ave Unit 4
- 112 Hilands Place
- 130 Pinehurst Dr
- 104 Georgetown Ave
- 360 Ridgewood Ave Unit Upstairs
