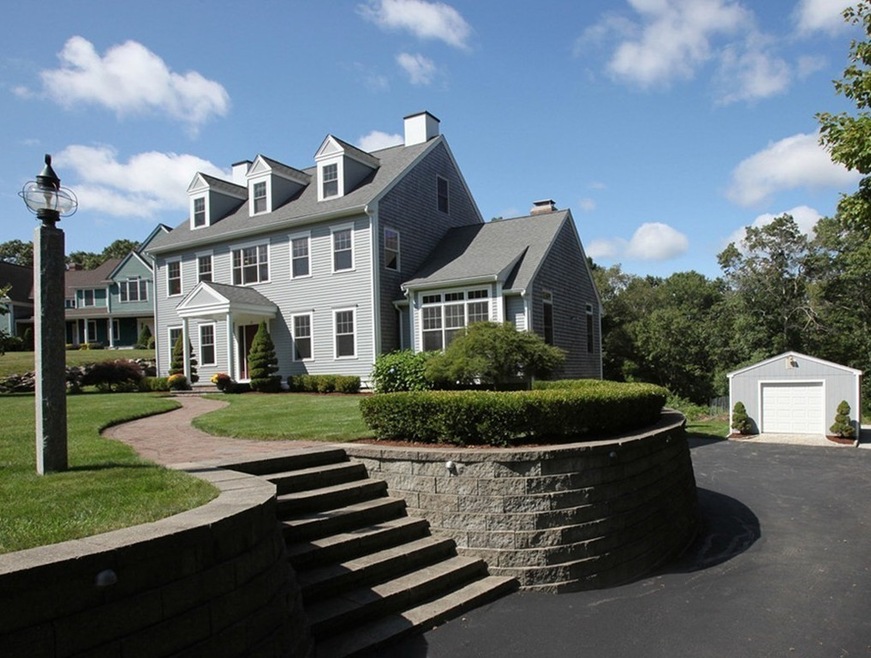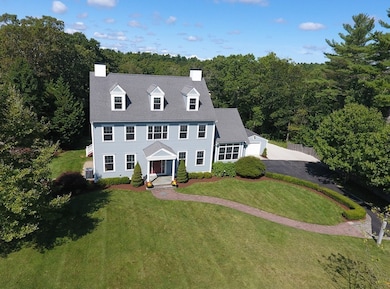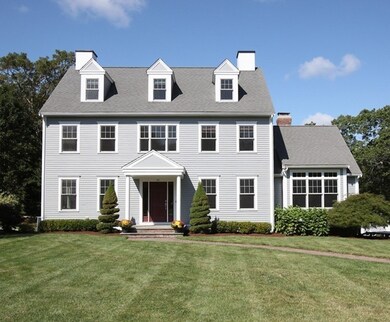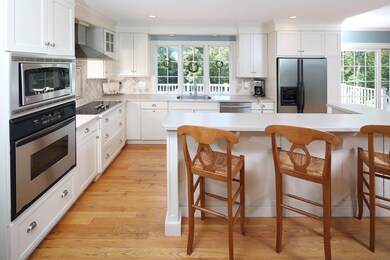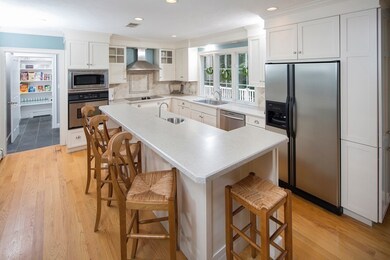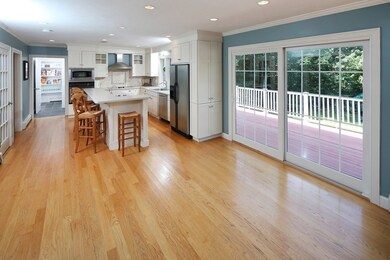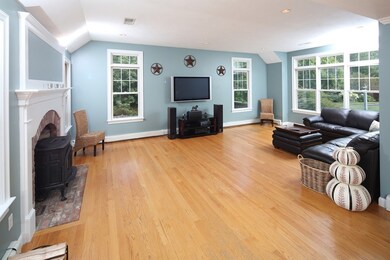
25 Marly Mac Way Pembroke, MA 02359
Estimated Value: $1,100,000 - $1,274,000
Highlights
- Covered Deck
- Porch
- Security Service
- Wood Flooring
- Patio
- French Doors
About This Home
As of July 2018Amazing Executive Colonial on EXCLUSIVE Marlymac Way Culdesac in Pembroke... 12 Years Young!!!... With Four Levels of Beautifully Finished Living ... Designed for both casual indoor/outdoor entertaining as well as more Sophisticated Gatherings...The pictures of this home tell the complete story...Immaculately Maintained and Turn Key...This home will go under agreement quickly... Reach out DIRECTLY for guidance on how to be in your NEW HOME this SPRING!
Home Details
Home Type
- Single Family
Est. Annual Taxes
- $11,896
Year Built
- Built in 2005
Lot Details
- Year Round Access
- Sprinkler System
- Garden
Parking
- 3 Car Garage
Interior Spaces
- Central Vacuum
- Decorative Lighting
- Window Screens
- French Doors
- Basement
Kitchen
- Built-In Oven
- Built-In Range
- Microwave
- Dishwasher
Flooring
- Wood
- Wall to Wall Carpet
- Stone
- Tile
Outdoor Features
- Covered Deck
- Patio
- Rain Gutters
- Porch
Utilities
- Central Heating and Cooling System
- Hot Water Baseboard Heater
- Heating System Uses Oil
- Water Holding Tank
- Oil Water Heater
- Private Sewer
- Cable TV Available
Community Details
- Security Service
Listing and Financial Details
- Assessor Parcel Number F10-151
Ownership History
Purchase Details
Home Financials for this Owner
Home Financials are based on the most recent Mortgage that was taken out on this home.Purchase Details
Home Financials for this Owner
Home Financials are based on the most recent Mortgage that was taken out on this home.Similar Homes in the area
Home Values in the Area
Average Home Value in this Area
Purchase History
| Date | Buyer | Sale Price | Title Company |
|---|---|---|---|
| Wetzel Michael | $665,000 | -- | |
| Waddell Francesca M | $225,000 | -- |
Mortgage History
| Date | Status | Borrower | Loan Amount |
|---|---|---|---|
| Open | Wetzel Aimee | $85,000 | |
| Open | Wetzel Aimee | $453,000 | |
| Closed | Wetzel Michael | $465,000 | |
| Previous Owner | Waddell Francesca M | $399,651 | |
| Previous Owner | Waddell Francesca M | $386,050 | |
| Previous Owner | Waddell Francesca M | $100,000 | |
| Previous Owner | Waddell Francesca M | $400,000 | |
| Previous Owner | Waddell Francesca M | $180,000 |
Property History
| Date | Event | Price | Change | Sq Ft Price |
|---|---|---|---|---|
| 07/10/2018 07/10/18 | Sold | $665,000 | -4.3% | $146 / Sq Ft |
| 05/05/2018 05/05/18 | Pending | -- | -- | -- |
| 04/16/2018 04/16/18 | Price Changed | $695,000 | -4.1% | $152 / Sq Ft |
| 04/11/2018 04/11/18 | Price Changed | $725,000 | -2.7% | $159 / Sq Ft |
| 04/03/2018 04/03/18 | Price Changed | $745,000 | -0.7% | $163 / Sq Ft |
| 03/12/2018 03/12/18 | For Sale | $749,900 | -- | $164 / Sq Ft |
Tax History Compared to Growth
Tax History
| Year | Tax Paid | Tax Assessment Tax Assessment Total Assessment is a certain percentage of the fair market value that is determined by local assessors to be the total taxable value of land and additions on the property. | Land | Improvement |
|---|---|---|---|---|
| 2025 | $11,896 | $989,700 | $374,300 | $615,400 |
| 2024 | $11,880 | $987,500 | $374,300 | $613,200 |
| 2023 | $10,685 | $840,000 | $329,500 | $510,500 |
| 2022 | $10,245 | $724,000 | $270,800 | $453,200 |
| 2021 | $10,021 | $687,300 | $255,800 | $431,500 |
| 2020 | $9,753 | $673,100 | $255,800 | $417,300 |
| 2019 | $9,614 | $658,500 | $248,900 | $409,600 |
| 2018 | $9,546 | $641,100 | $248,900 | $392,200 |
| 2017 | $9,317 | $617,000 | $233,700 | $383,300 |
| 2016 | $9,153 | $599,800 | $218,900 | $380,900 |
| 2015 | $8,458 | $573,800 | $213,700 | $360,100 |
Agents Affiliated with this Home
-
Jim McAlear

Seller's Agent in 2018
Jim McAlear
RE/MAX
(781) 267-9694
5 Total Sales
-
The Ciavattieri Group

Buyer's Agent in 2018
The Ciavattieri Group
Keller Williams Realty
(617) 910-7723
145 Total Sales
Map
Source: MLS Property Information Network (MLS PIN)
MLS Number: 72292428
APN: PEMB-000010F-000000-000151
- 177 Taylor St
- 25 Reservoir Rd Unit 5
- 30 Old Washington St Unit 2
- 547 Washington St Unit C7
- 160 Elm St
- 17 Keens Way
- 249 High St
- 24 Hill Farm Rd
- 35 Forest St
- 286 North St
- 138 Pleasant St
- 9 Debra Rd
- 162 Forest St
- 121 Forest St
- 934 Temple St
- 6 North St
- 11 Captain Way N
- 749 Franklin St
- 261 Washington St
- 286 Valley St
- 25 Marly Mac Way
- 31 Marly Mac Way
- 8 Marlymac Way
- 28 Marly Mac Way
- 22 Marly Mac Way
- 41 Beverly Way
- 41 Beverly Way
- 34 Beverly Way
- 17 Marly Mac Way
- 35 Beverly Way
- 16 Marly Mac Way
- 23 Miramesa Dr
- 17 Miramesa Dr
- 29 Miramesa Dr
- 11 Miramesa Dr
- 28 Beverly Way
- 29 Beverly Way
- 10 Marly Mac Way
- 35 Miramesa Dr
- 7 Miramesa Dr
