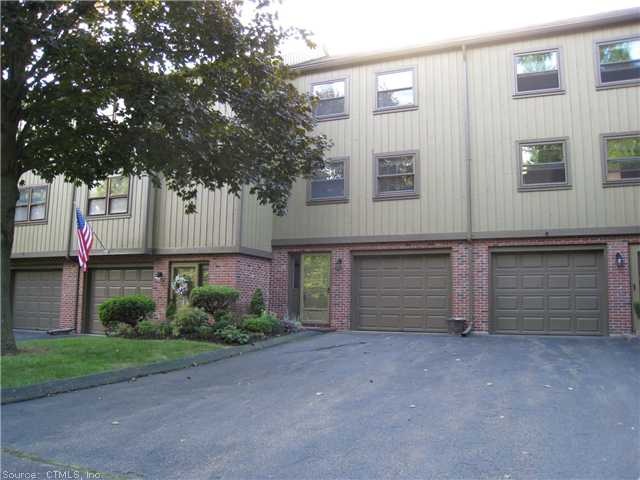
25 Mattabasset Dr Unit 25 Meriden, CT 06450
Highlights
- Outdoor Pool
- Attic
- Baseboard Heating
- Deck
- Central Air
- Wood Siding
About This Home
As of June 2024Fha /va approved townhouse in desirable mattabasset*completely remodeled*new fully applianced kitchen*open liv rm and dining rm*new hardwood flooring*new windows*.Lots of closet space throughout condo.*Generous sized deck.*A pleasure to show & to sell!
Last Agent to Sell the Property
Judith Mik
Berkshire Hathaway NE Prop. License #RES.0465912
Last Buyer's Agent
Shawn Manafort
Berkshire Hathaway NE Prop. License #RES.0776345
Property Details
Home Type
- Condominium
Est. Annual Taxes
- $3,751
Year Built
- Built in 1972
HOA Fees
- $300 Monthly HOA Fees
Home Design
- Wood Siding
Interior Spaces
- 1,450 Sq Ft Home
- Finished Basement
- Partial Basement
- Attic or Crawl Hatchway Insulated
Kitchen
- Oven or Range
- Microwave
- Dishwasher
Bedrooms and Bathrooms
- 2 Bedrooms
Parking
- 1 Car Garage
- Basement Garage
- Tuck Under Garage
- Parking Deck
- Automatic Garage Door Opener
Outdoor Features
- Outdoor Pool
- Deck
Schools
- Nathan Hale Elementary School
- Washington Middle School
- Maloney High School
Utilities
- Central Air
- Baseboard Heating
- Electric Water Heater
- Cable TV Available
Community Details
Overview
- Association fees include grounds maintenance, insurance, property management, snow removal, trash pickup
- Mattabasset Community
Pet Policy
- Pets Allowed
Ownership History
Purchase Details
Home Financials for this Owner
Home Financials are based on the most recent Mortgage that was taken out on this home.Purchase Details
Home Financials for this Owner
Home Financials are based on the most recent Mortgage that was taken out on this home.Purchase Details
Home Financials for this Owner
Home Financials are based on the most recent Mortgage that was taken out on this home.Purchase Details
Home Financials for this Owner
Home Financials are based on the most recent Mortgage that was taken out on this home.Purchase Details
Home Financials for this Owner
Home Financials are based on the most recent Mortgage that was taken out on this home.Purchase Details
Map
Similar Homes in Meriden, CT
Home Values in the Area
Average Home Value in this Area
Purchase History
| Date | Type | Sale Price | Title Company |
|---|---|---|---|
| Warranty Deed | $280,000 | None Available | |
| Warranty Deed | $180,000 | None Available | |
| Warranty Deed | $148,500 | -- | |
| Warranty Deed | $157,500 | -- | |
| Warranty Deed | $186,000 | -- | |
| Deed | $95,000 | -- |
Mortgage History
| Date | Status | Loan Amount | Loan Type |
|---|---|---|---|
| Open | $175,000 | Purchase Money Mortgage | |
| Previous Owner | $148,500 | Purchase Money Mortgage | |
| Previous Owner | $142,820 | FHA | |
| Previous Owner | $50,000 | No Value Available | |
| Previous Owner | $75,000 | No Value Available |
Property History
| Date | Event | Price | Change | Sq Ft Price |
|---|---|---|---|---|
| 06/28/2024 06/28/24 | Sold | $280,000 | +27.3% | $193 / Sq Ft |
| 05/20/2024 05/20/24 | Pending | -- | -- | -- |
| 05/17/2024 05/17/24 | For Sale | $220,000 | +22.2% | $152 / Sq Ft |
| 12/17/2021 12/17/21 | Sold | $180,000 | +9.1% | $124 / Sq Ft |
| 12/15/2021 12/15/21 | Pending | -- | -- | -- |
| 10/31/2021 10/31/21 | For Sale | $165,000 | +11.1% | $114 / Sq Ft |
| 01/10/2013 01/10/13 | Sold | $148,500 | -7.1% | $102 / Sq Ft |
| 11/16/2012 11/16/12 | Pending | -- | -- | -- |
| 08/27/2012 08/27/12 | For Sale | $159,900 | +1.5% | $110 / Sq Ft |
| 03/01/2012 03/01/12 | Sold | $157,500 | -4.5% | $109 / Sq Ft |
| 02/01/2012 02/01/12 | Pending | -- | -- | -- |
| 01/17/2012 01/17/12 | For Sale | $164,900 | -- | $114 / Sq Ft |
Tax History
| Year | Tax Paid | Tax Assessment Tax Assessment Total Assessment is a certain percentage of the fair market value that is determined by local assessors to be the total taxable value of land and additions on the property. | Land | Improvement |
|---|---|---|---|---|
| 2024 | $4,181 | $115,150 | $0 | $115,150 |
| 2023 | $4,006 | $115,150 | $0 | $115,150 |
| 2022 | $3,799 | $115,150 | $0 | $115,150 |
| 2021 | $2,997 | $73,360 | $0 | $73,360 |
| 2020 | $2,997 | $73,360 | $0 | $73,360 |
| 2019 | $2,997 | $73,360 | $0 | $73,360 |
| 2018 | $3,011 | $73,360 | $0 | $73,360 |
| 2017 | $2,929 | $73,360 | $0 | $73,360 |
| 2016 | $3,956 | $108,010 | $0 | $108,010 |
| 2015 | $3,956 | $108,010 | $0 | $108,010 |
| 2014 | $3,860 | $108,010 | $0 | $108,010 |
Source: SmartMLS
MLS Number: N329518
APN: MERI-001107-000344-000008A-000025
- 201 Natchaug Dr
- 27 Seneca Dr
- 19 Alexander Dr
- 57 Heather Heights
- 39 Daffodil Ln
- 68 Lori Ln
- 85 Metacomet Dr
- 202 Metacomet Dr
- 27 Payne Place
- 48 Sagamore Rd
- 436 & 444 Preston Ave
- 33 Orchid Rd
- 61 Lonsdale Ave
- 555 Preston Ave
- 196 Bee St
- 500 Preston Ave
- 53 David Dr
- 371 Wall St
- 47 Westview Dr
- 4 Converse Cir
