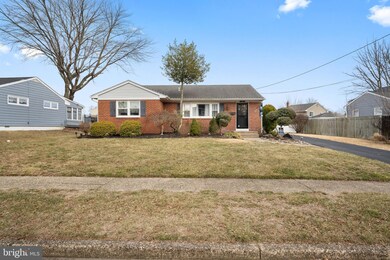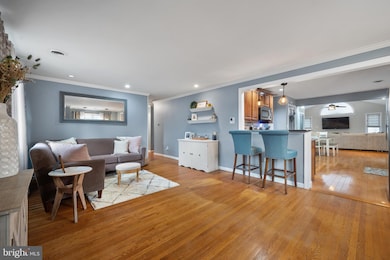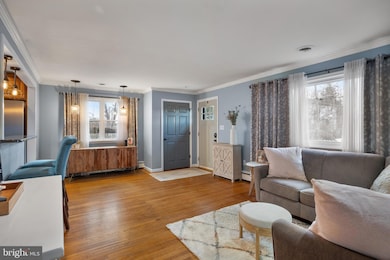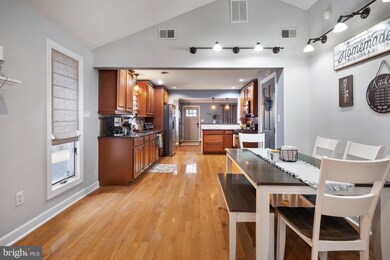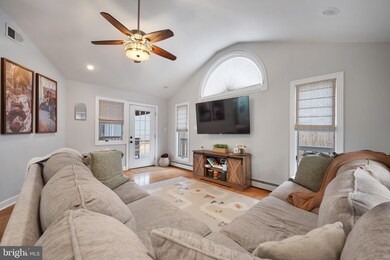
25 Meadow Lark Rd Stratford, NJ 08084
Highlights
- Rambler Architecture
- 1 Car Detached Garage
- Forced Air Heating and Cooling System
- No HOA
About This Home
As of May 2025****Back to Active**** Second chances don't come around often but here it is! Buyer's mortgage fell through and 25 MeadowLark Rd is back! Welcome this beautifully remodeled 3-bedroom, 2.5-bathroom home located in the highly sought-after, family-friendly community of Laurel Mill Farms in Stratford. This stunning property combines the perfect balance of modern upgrades with peaceful seclusion, offering easy access to all the conveniences of life while maintaining a quiet, private atmosphere.As you arrive, the curb appeal is undeniable, featuring a classic brick façade and a 3-car driveway. Step inside, and you’ll be greeted by a welcoming entryway that leads into the spacious living room with hardwood floors that extend seamlessly throughout the home. Down the hallway, you'll find a large primary bedroom with a full bathroom and ample closet space and, a full bath next to two generously-sized secondary bedrooms — perfect for children’s rooms or a home office.Back through the living room is the heart of the home — a recently remodeled eat-in kitchen. The kitchen boasts new hardwood floors, granite countertops, custom cabinetry, and a pantry cabinet for extra storage. A cozy wood-burning fireplace adds warmth and charm to this space. Adjacent to the kitchen is the expansive family room with soaring vaulted ceilings, creating a sense of openness. The back door leads to the spacious deck, ideal for entertaining and enjoying the private backyard.This home is perfect for hosting gatherings or simply relaxing in a serene setting. Don’t miss out on this exceptional opportunity — schedule a tour of 25 Meadowlark Rd today!
Last Agent to Sell the Property
The Plum Real Estate Group, LLC License #9100238 Listed on: 02/20/2025
Home Details
Home Type
- Single Family
Est. Annual Taxes
- $8,677
Year Built
- Built in 1958
Lot Details
- 8,250 Sq Ft Lot
- Lot Dimensions are 75.00 x 110.00
Parking
- 1 Car Detached Garage
- Front Facing Garage
- Driveway
Home Design
- Rambler Architecture
- Brick Exterior Construction
Interior Spaces
- 1,636 Sq Ft Home
- Property has 1 Level
- Crawl Space
Bedrooms and Bathrooms
- 3 Main Level Bedrooms
Utilities
- Forced Air Heating and Cooling System
- Cooling System Utilizes Natural Gas
- Natural Gas Water Heater
Community Details
- No Home Owners Association
- Laurel Mill Farms Subdivision
Listing and Financial Details
- Tax Lot 00002
- Assessor Parcel Number 32-00097-00002
Ownership History
Purchase Details
Home Financials for this Owner
Home Financials are based on the most recent Mortgage that was taken out on this home.Purchase Details
Home Financials for this Owner
Home Financials are based on the most recent Mortgage that was taken out on this home.Purchase Details
Home Financials for this Owner
Home Financials are based on the most recent Mortgage that was taken out on this home.Purchase Details
Purchase Details
Similar Homes in Stratford, NJ
Home Values in the Area
Average Home Value in this Area
Purchase History
| Date | Type | Sale Price | Title Company |
|---|---|---|---|
| Deed | $385,000 | Stewart Title | |
| Deed | $385,000 | Stewart Title | |
| Deed | $275,000 | Foundation Title Llc | |
| Deed | $113,000 | -- | |
| Deed | $112,875 | -- | |
| Deed | $115,000 | -- |
Mortgage History
| Date | Status | Loan Amount | Loan Type |
|---|---|---|---|
| Open | $346,500 | New Conventional | |
| Closed | $346,500 | New Conventional | |
| Previous Owner | $220,000 | New Conventional | |
| Previous Owner | $222,554 | VA | |
| Previous Owner | $22,165 | VA | |
| Previous Owner | $201,000 | VA | |
| Previous Owner | $110,000 | VA |
Property History
| Date | Event | Price | Change | Sq Ft Price |
|---|---|---|---|---|
| 05/07/2025 05/07/25 | Sold | $385,000 | +1.3% | $235 / Sq Ft |
| 03/31/2025 03/31/25 | Off Market | $379,900 | -- | -- |
| 03/14/2025 03/14/25 | For Sale | $379,900 | 0.0% | $232 / Sq Ft |
| 02/25/2025 02/25/25 | Pending | -- | -- | -- |
| 02/20/2025 02/20/25 | For Sale | $379,900 | +38.1% | $232 / Sq Ft |
| 06/29/2021 06/29/21 | Sold | $275,000 | 0.0% | $168 / Sq Ft |
| 05/11/2021 05/11/21 | For Sale | $275,000 | -- | $168 / Sq Ft |
| 05/08/2021 05/08/21 | Pending | -- | -- | -- |
Tax History Compared to Growth
Tax History
| Year | Tax Paid | Tax Assessment Tax Assessment Total Assessment is a certain percentage of the fair market value that is determined by local assessors to be the total taxable value of land and additions on the property. | Land | Improvement |
|---|---|---|---|---|
| 2024 | $8,264 | $178,800 | $42,000 | $136,800 |
| 2023 | $8,264 | $178,800 | $42,000 | $136,800 |
| 2022 | $8,330 | $178,800 | $42,000 | $136,800 |
| 2021 | $8,057 | $178,800 | $42,000 | $136,800 |
| 2020 | $7,915 | $178,800 | $42,000 | $136,800 |
| 2019 | $7,910 | $178,800 | $42,000 | $136,800 |
| 2018 | $7,672 | $178,800 | $42,000 | $136,800 |
| 2017 | $7,578 | $178,800 | $42,000 | $136,800 |
| 2016 | $7,345 | $178,800 | $42,000 | $136,800 |
| 2015 | $7,225 | $178,800 | $42,000 | $136,800 |
| 2014 | $7,025 | $178,800 | $42,000 | $136,800 |
Agents Affiliated with this Home
-
Robert Vicario
R
Seller's Agent in 2025
Robert Vicario
The Plum Real Estate Group, LLC
(609) 560-2480
1 in this area
45 Total Sales
-
Mark Cuccuini

Buyer's Agent in 2025
Mark Cuccuini
EXP Realty, LLC
(609) 923-3694
1 in this area
197 Total Sales
-
Bill Souders

Seller's Agent in 2021
Bill Souders
BHHS Fox & Roach
(856) 428-2600
85 in this area
288 Total Sales
-
Stephanie Scibal

Seller Co-Listing Agent in 2021
Stephanie Scibal
BHHS Fox & Roach
(856) 534-5841
3 in this area
19 Total Sales
-
Joseph Rauh

Buyer's Agent in 2021
Joseph Rauh
Century 21 - Rauh & Johns
(609) 221-7063
2 in this area
114 Total Sales
Map
Source: Bright MLS
MLS Number: NJCD2086632
APN: 32-00097-0000-00002
- 49 Longwood Dr
- 14 Buttonwood Rd
- 23 Bryn Mawr Ave
- 206 Winding Way Rd
- 64 Warwick Rd
- 19 Timber Creek Rd
- 54 Saratoga Rd
- 238 Winding Way Rd
- 29 Swarthmore Ave
- 34 Swarthmore Ave
- 240 Winding Way Rd
- 811 Aston Martin Dr
- 86 Saratoga Rd
- 503 Laurel Rd
- 505 N Atlantic Ave E
- 619 Laurel Rd
- 901 Bentley Rd
- 729 Bentley Rd
- 1013 Stone Rd
- 121 Union Ave

