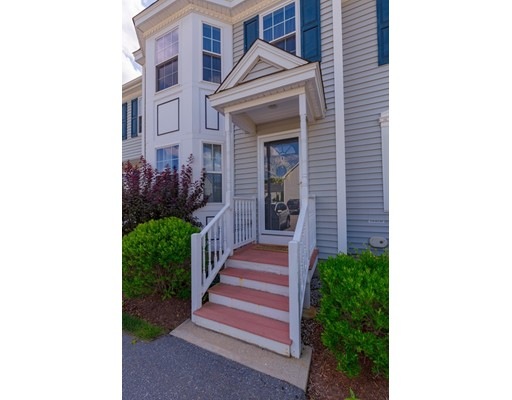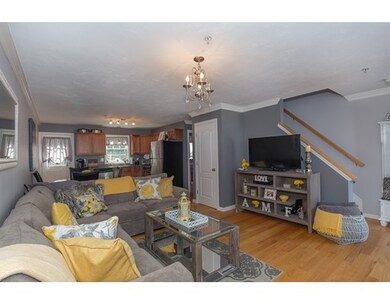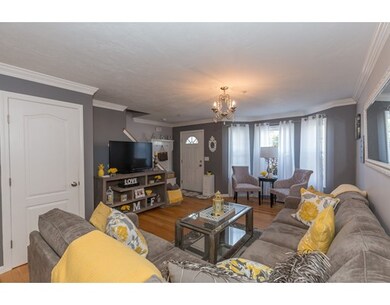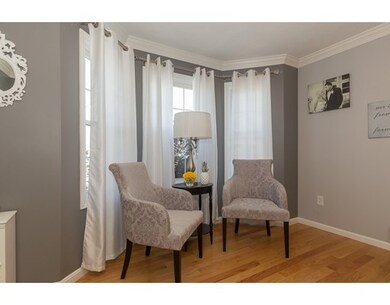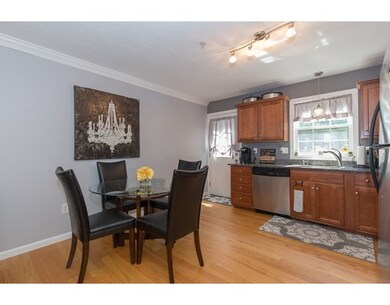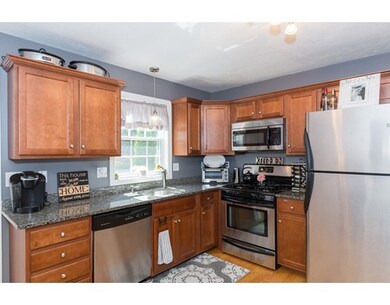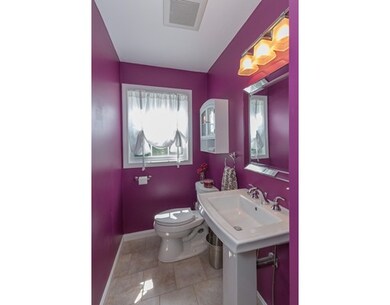
25 Merrimac Way Unit D Tyngsboro, MA 01879
Tyngsborough NeighborhoodAbout This Home
As of June 2024You'll love everything about this meticulously maintained unit on Merrimac Way in Tyngsboro. Step into the spacious living room with hardwood floors, sunny reading nook and open layout. Just beyond the living room you'll find the kitchen with a dedicated table space, granite counters, stainless appliance and door to the private back patio area. Updated half bath with tile floor completes the first floor. Upstairs there is a large master with bump out and plenty of closet space. Second bedroom with lots of natural light and a nicely updated full bath complete the second floor. Huge basement with ample storage space and potential to be finished. Join us at the open houses this weekend!
Last Agent to Sell the Property
Chinatti Realty Group
Chinatti Realty Group, Inc. Listed on: 07/13/2017
Property Details
Home Type
Condominium
Est. Annual Taxes
$51
Year Built
2009
Lot Details
0
Listing Details
- Unit Level: 1
- Unit Placement: Middle
- Property Type: Condominium/Co-Op
- CC Type: Condo
- Style: Townhouse
- Other Agent: 2.50
- Lead Paint: Unknown
- Year Built Description: Actual
- Special Features: None
- Property Sub Type: Condos
- Year Built: 2009
Interior Features
- Has Basement: Yes
- Number of Rooms: 4
- Flooring: Vinyl, Wall to Wall Carpet, Hardwood
- Bedroom 2: Second Floor, 10X12
- Bathroom #1: First Floor
- Bathroom #2: Second Floor
- Kitchen: First Floor, 12X13
- Living Room: First Floor, 13X15
- Master Bedroom: Second Floor, 13X17
- Master Bedroom Description: Flooring - Wall to Wall Carpet
- No Bedrooms: 2
- Full Bathrooms: 1
- Half Bathrooms: 1
- No Living Levels: 2
- Main Lo: G95166
- Main So: NB5012
Exterior Features
- Construction: Frame
- Exterior: Vinyl
- Exterior Unit Features: Porch
Garage/Parking
- Parking: Assigned
- Parking Spaces: 2
Utilities
- Hot Water: Natural Gas
- Utility Connections: for Gas Range
- Sewer: City/Town Sewer
- Water: City/Town Water
Condo/Co-op/Association
- Association Fee Includes: Master Insurance, Exterior Maintenance, Road Maintenance, Landscaping, Snow Removal
- No Units: 104
- Unit Building: D
Fee Information
- Fee Interval: Monthly
Lot Info
- Assessor Parcel Number: M:027 B:0002 L:25D
- Zoning: R
Ownership History
Purchase Details
Home Financials for this Owner
Home Financials are based on the most recent Mortgage that was taken out on this home.Purchase Details
Home Financials for this Owner
Home Financials are based on the most recent Mortgage that was taken out on this home.Purchase Details
Home Financials for this Owner
Home Financials are based on the most recent Mortgage that was taken out on this home.Purchase Details
Home Financials for this Owner
Home Financials are based on the most recent Mortgage that was taken out on this home.Purchase Details
Similar Homes in the area
Home Values in the Area
Average Home Value in this Area
Purchase History
| Date | Type | Sale Price | Title Company |
|---|---|---|---|
| Condominium Deed | $435,000 | None Available | |
| Condominium Deed | $435,000 | None Available | |
| Not Resolvable | $260,000 | -- | |
| Not Resolvable | $224,000 | -- | |
| Not Resolvable | $215,000 | -- | |
| Deed | $199,450 | -- | |
| Deed | $199,450 | -- |
Mortgage History
| Date | Status | Loan Amount | Loan Type |
|---|---|---|---|
| Open | $408,500 | Purchase Money Mortgage | |
| Closed | $408,500 | Purchase Money Mortgage | |
| Previous Owner | $40,000 | Credit Line Revolving | |
| Previous Owner | $239,500 | Stand Alone Refi Refinance Of Original Loan | |
| Previous Owner | $6,000 | Stand Alone Refi Refinance Of Original Loan | |
| Previous Owner | $247,000 | New Conventional | |
| Previous Owner | $212,800 | New Conventional | |
| Previous Owner | $211,105 | FHA |
Property History
| Date | Event | Price | Change | Sq Ft Price |
|---|---|---|---|---|
| 06/24/2024 06/24/24 | Sold | $435,000 | -0.9% | $347 / Sq Ft |
| 05/20/2024 05/20/24 | Pending | -- | -- | -- |
| 05/16/2024 05/16/24 | For Sale | $439,000 | +68.8% | $351 / Sq Ft |
| 09/29/2017 09/29/17 | Sold | $260,000 | +4.0% | $251 / Sq Ft |
| 07/17/2017 07/17/17 | Pending | -- | -- | -- |
| 07/13/2017 07/13/17 | For Sale | $250,000 | +11.6% | $241 / Sq Ft |
| 08/28/2015 08/28/15 | Sold | $224,000 | 0.0% | $216 / Sq Ft |
| 08/04/2015 08/04/15 | Pending | -- | -- | -- |
| 07/13/2015 07/13/15 | Off Market | $224,000 | -- | -- |
| 06/23/2015 06/23/15 | For Sale | $227,000 | +5.6% | $219 / Sq Ft |
| 10/27/2014 10/27/14 | Sold | $215,000 | 0.0% | $209 / Sq Ft |
| 09/27/2014 09/27/14 | Pending | -- | -- | -- |
| 09/22/2014 09/22/14 | Off Market | $215,000 | -- | -- |
| 09/02/2014 09/02/14 | For Sale | $214,900 | -- | $209 / Sq Ft |
Tax History Compared to Growth
Tax History
| Year | Tax Paid | Tax Assessment Tax Assessment Total Assessment is a certain percentage of the fair market value that is determined by local assessors to be the total taxable value of land and additions on the property. | Land | Improvement |
|---|---|---|---|---|
| 2025 | $51 | $415,700 | $0 | $415,700 |
| 2024 | $4,273 | $335,900 | $0 | $335,900 |
| 2023 | $4,003 | $283,100 | $0 | $283,100 |
| 2022 | $3,725 | $249,300 | $0 | $249,300 |
| 2021 | $3,717 | $231,300 | $0 | $231,300 |
| 2020 | $3,507 | $215,800 | $0 | $215,800 |
| 2019 | $3,582 | $211,600 | $0 | $211,600 |
| 2018 | $3,472 | $202,900 | $0 | $202,900 |
| 2017 | $3,370 | $196,400 | $0 | $196,400 |
| 2016 | $3,273 | $186,400 | $0 | $186,400 |
| 2015 | $3,127 | $184,400 | $0 | $184,400 |
Agents Affiliated with this Home
-

Seller's Agent in 2024
Tim Desmarais
Keller Williams Realty
(603) 765-1965
6 in this area
152 Total Sales
-

Buyer's Agent in 2024
Gregory Kydd
Coldwell Banker Realty
(978) 866-6641
2 in this area
69 Total Sales
-
C
Seller's Agent in 2017
Chinatti Realty Group
Chinatti Realty Group, Inc.
-

Seller's Agent in 2015
Laura Baliestiero
Coldwell Banker Realty - Concord
(508) 864-6011
3 in this area
447 Total Sales
-

Seller's Agent in 2014
Jonathan Parker
RE/MAX
(978) 886-3737
146 Total Sales
Map
Source: MLS Property Information Network (MLS PIN)
MLS Number: 72197789
APN: TYNG-000027-000002-000025D
- 24 Merrimac Way Unit H
- 3 Bridgeview Cir Unit 55
- 10 Corcoran Dr
- 1 Thoreau Ln
- 28 Juniper Ln Unit 65
- 11 Juniper Ln Unit 14
- 32 Juniper Ln Unit 61
- 43 Juniper Ln Unit 30
- 9 Tamarack Way Unit 75
- 34 Juniper Ln Unit 60
- 13 Tamarack Way Unit 77
- 17 Juniper Ln Unit 17
- 106 Cardinal Ln Unit 106
- 20 Juniper Ln Unit 67
- 22 Juniper Ln Unit 66
- 32 Sherburne Ave
- 26 Juniper Ln Unit 64
- 24 Coburn Rd
- 56 Juniper Ln Unit 47
- 62 Sequoia Dr
