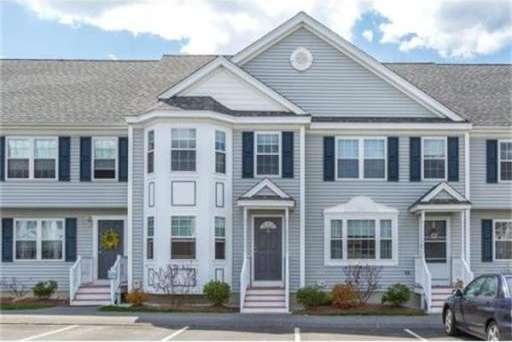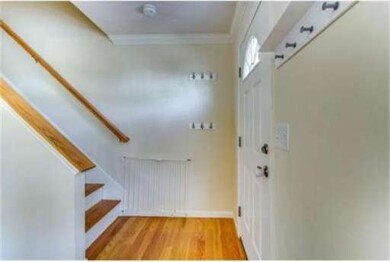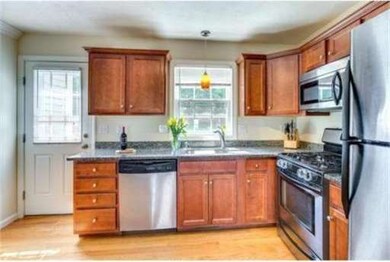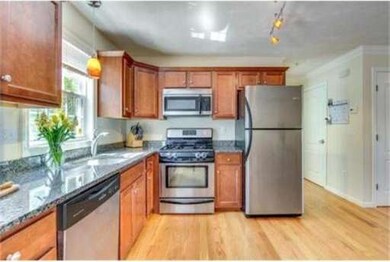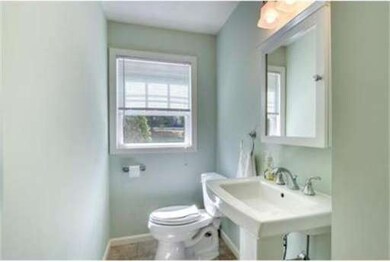
25 Merrimac Way Unit D Tyngsboro, MA 01879
Tyngsborough NeighborhoodAbout This Home
As of June 2024This inviting 2 story townhouse has just been UPGRADED with NEW PAINT throughout, NEW CARPETS in both bedrooms, and upgrades to the bathrooms and is the definition of MOVE-IN-READY!!! The first floor has a beautiful open floor plan with hardwood floors throughout that continue up the stairs as well. A spacious living room with bay window bump out leads into the kitchen with granite counters, all stainless steel appliances, and a deep D-bowl stainless steel sink and pull out kitchen faucet. The first floor also includes a large pantry closet and a sophisticated half bath with pedestal style sink on tile floors. The large basement comes with washer and gas powered dryer, and is ready for you to finish and make into your own dream entertainment space. The second level includes 2 bedrooms with brand new carpets. The full bath includes a Kohler Moxie shower head with built in blue tooth speaker. A Must See!!!
Ownership History
Purchase Details
Home Financials for this Owner
Home Financials are based on the most recent Mortgage that was taken out on this home.Purchase Details
Home Financials for this Owner
Home Financials are based on the most recent Mortgage that was taken out on this home.Purchase Details
Home Financials for this Owner
Home Financials are based on the most recent Mortgage that was taken out on this home.Purchase Details
Home Financials for this Owner
Home Financials are based on the most recent Mortgage that was taken out on this home.Purchase Details
Map
Property Details
Home Type
Condominium
Est. Annual Taxes
$51
Year Built
2009
Lot Details
0
Listing Details
- Unit Level: 1
- Unit Placement: Middle
- Special Features: None
- Property Sub Type: Condos
- Year Built: 2009
Interior Features
- Has Basement: Yes
- Number of Rooms: 4
- Amenities: Shopping
- Electric: 220 Volts, Circuit Breakers
- Energy: Insulated Windows
- Flooring: Wood, Tile, Wall to Wall Carpet
- Insulation: Full
- Interior Amenities: Cable Available
- Bedroom 2: Second Floor
- Kitchen: First Floor
- Laundry Room: Basement
- Living Room: First Floor
- Master Bedroom: Second Floor
- Master Bedroom Description: Closet, Flooring - Wall to Wall Carpet
Exterior Features
- Construction: Frame
- Exterior: Vinyl
Garage/Parking
- Parking: Off-Street
- Parking Spaces: 2
Utilities
- Cooling Zones: 1
- Heat Zones: 1
- Hot Water: Natural Gas
- Utility Connections: for Gas Range, for Gas Oven, for Gas Dryer, Washer Hookup
Condo/Co-op/Association
- Condominium Name: The Village at Merrimac Landing
- Association Fee Includes: Master Insurance, Exterior Maintenance, Road Maintenance, Landscaping, Snow Removal, Refuse Removal
- Association Pool: No
- Management: Professional - Off Site
- No Units: 104
- Unit Building: D
Similar Homes in the area
Home Values in the Area
Average Home Value in this Area
Purchase History
| Date | Type | Sale Price | Title Company |
|---|---|---|---|
| Condominium Deed | $435,000 | None Available | |
| Condominium Deed | $435,000 | None Available | |
| Not Resolvable | $260,000 | -- | |
| Not Resolvable | $224,000 | -- | |
| Not Resolvable | $215,000 | -- | |
| Deed | $199,450 | -- | |
| Deed | $199,450 | -- |
Mortgage History
| Date | Status | Loan Amount | Loan Type |
|---|---|---|---|
| Open | $408,500 | Purchase Money Mortgage | |
| Closed | $408,500 | Purchase Money Mortgage | |
| Previous Owner | $40,000 | Credit Line Revolving | |
| Previous Owner | $239,500 | Stand Alone Refi Refinance Of Original Loan | |
| Previous Owner | $6,000 | Stand Alone Refi Refinance Of Original Loan | |
| Previous Owner | $247,000 | New Conventional | |
| Previous Owner | $212,800 | New Conventional | |
| Previous Owner | $211,105 | FHA |
Property History
| Date | Event | Price | Change | Sq Ft Price |
|---|---|---|---|---|
| 06/24/2024 06/24/24 | Sold | $435,000 | -0.9% | $347 / Sq Ft |
| 05/20/2024 05/20/24 | Pending | -- | -- | -- |
| 05/16/2024 05/16/24 | For Sale | $439,000 | +68.8% | $351 / Sq Ft |
| 09/29/2017 09/29/17 | Sold | $260,000 | +4.0% | $251 / Sq Ft |
| 07/17/2017 07/17/17 | Pending | -- | -- | -- |
| 07/13/2017 07/13/17 | For Sale | $250,000 | +11.6% | $241 / Sq Ft |
| 08/28/2015 08/28/15 | Sold | $224,000 | 0.0% | $216 / Sq Ft |
| 08/04/2015 08/04/15 | Pending | -- | -- | -- |
| 07/13/2015 07/13/15 | Off Market | $224,000 | -- | -- |
| 06/23/2015 06/23/15 | For Sale | $227,000 | +5.6% | $219 / Sq Ft |
| 10/27/2014 10/27/14 | Sold | $215,000 | 0.0% | $209 / Sq Ft |
| 09/27/2014 09/27/14 | Pending | -- | -- | -- |
| 09/22/2014 09/22/14 | Off Market | $215,000 | -- | -- |
| 09/02/2014 09/02/14 | For Sale | $214,900 | -- | $209 / Sq Ft |
Tax History
| Year | Tax Paid | Tax Assessment Tax Assessment Total Assessment is a certain percentage of the fair market value that is determined by local assessors to be the total taxable value of land and additions on the property. | Land | Improvement |
|---|---|---|---|---|
| 2025 | $51 | $415,700 | $0 | $415,700 |
| 2024 | $4,273 | $335,900 | $0 | $335,900 |
| 2023 | $4,003 | $283,100 | $0 | $283,100 |
| 2022 | $3,725 | $249,300 | $0 | $249,300 |
| 2021 | $3,717 | $231,300 | $0 | $231,300 |
| 2020 | $3,507 | $215,800 | $0 | $215,800 |
| 2019 | $3,582 | $211,600 | $0 | $211,600 |
| 2018 | $3,472 | $202,900 | $0 | $202,900 |
| 2017 | $3,370 | $196,400 | $0 | $196,400 |
| 2016 | $3,273 | $186,400 | $0 | $186,400 |
| 2015 | $3,127 | $184,400 | $0 | $184,400 |
Source: MLS Property Information Network (MLS PIN)
MLS Number: 71736228
APN: TYNG-000027-000002-000025D
- 41 Riley Rd Unit 41
- 148 Sherburne Ave
- 43 Juniper Ln Unit 30
- 9 Tamarack Way Unit 75
- 34 Juniper Ln Unit 60
- 13 Tamarack Way Unit 77
- 5 Tamarack Way Unit 73
- 17 Juniper Ln Unit 17
- 18 Juniper Ln Unit 69
- 20 Juniper Ln Unit 67
- 21 Juniper Ln Unit 19
- 10 Village` Unit 13
- 35 Juniper Ln Unit 26
- 37 Juniper Ln Unit 27
- 36 Juniper Ln Unit 59
- 26 Juniper Ln Unit 64
- 56 Juniper Ln Unit 47
- 12 Village Ln Unit 43
- 180 Tyngsboro Rd Unit 57
- 352-A Middlesex Rd
